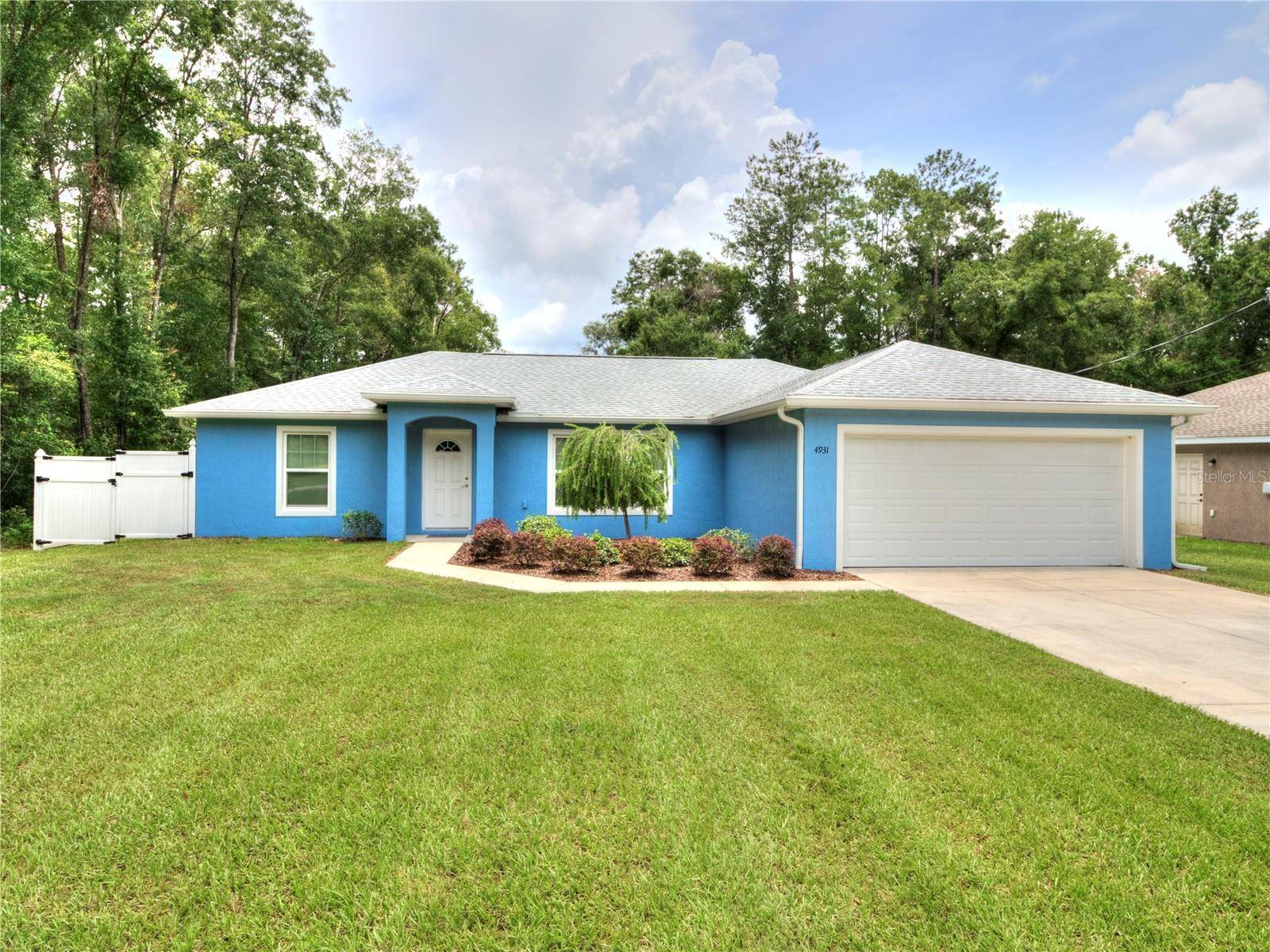4931 NW 62ND AVE Ocala, FL 34482
3 Beds
2 Baths
1,350 SqFt
UPDATED:
Key Details
Property Type Single Family Home
Sub Type Single Family Residence
Listing Status Active
Purchase Type For Sale
Square Footage 1,350 sqft
Price per Sqft $229
Subdivision Ocala Park Estates
MLS Listing ID OM705229
Bedrooms 3
Full Baths 2
HOA Y/N No
Year Built 2021
Annual Tax Amount $3,411
Lot Size 10,454 Sqft
Acres 0.24
Lot Dimensions 75x140
Property Sub-Type Single Family Residence
Source Stellar MLS
Property Description
luxury and comfort. With meticulous attention to detail, every corner of this residence is designed to exceed your expectations. Step inside
and be greeted by plenty of natural light streaming through the expansive windows. The open-concept layout seamlessly connects the
living, dining, and kitchen areas, creating the perfect space for entertaining guests or enjoying quiet evenings with family. The kitchen is a
chef's delight, boasting beautiful windows, modern cabinetry, granite countertops, and stainless-steel appliances. The large living room has
ample space for family and friends. Retreat to the spacious primary suite with an en-suite bathroom featuring dual vanities and a tiled
walk-in shower. Primary bedroom also features a large walk-in closet, organizing your wardrobe has never been easier. Additional
features of this exquisite home include: 2 generously sized bedrooms and plenty of closet space. This home offers the tranquility of
suburban living while still being just minutes away from schools, parks, shopping, and dining options. With a 2-car garage and wide
driveway parking, accommodating guests is a breeze. Don't miss your opportunity to own this stunning home.
Location
State FL
County Marion
Community Ocala Park Estates
Area 34482 - Ocala
Zoning R1
Interior
Interior Features Ceiling Fans(s), Eat-in Kitchen, Kitchen/Family Room Combo, Living Room/Dining Room Combo, Open Floorplan, Split Bedroom, Stone Counters, Thermostat, Walk-In Closet(s), Window Treatments
Heating Central, Electric
Cooling Central Air
Flooring Tile
Furnishings Furnished
Fireplace false
Appliance Cooktop, Dishwasher, Disposal, Electric Water Heater, Ice Maker, Microwave, Range, Refrigerator
Laundry In Garage
Exterior
Exterior Feature Lighting, Rain Gutters, Sliding Doors
Parking Features Driveway, Garage Door Opener
Garage Spaces 2.0
Fence Vinyl
Utilities Available Cable Available, Electricity Connected, Phone Available, Water Connected
View Trees/Woods
Roof Type Shingle
Porch Covered, Porch, Rear Porch
Attached Garage true
Garage true
Private Pool No
Building
Lot Description In County, Landscaped, Paved
Entry Level One
Foundation Slab
Lot Size Range 0 to less than 1/4
Sewer Septic Tank
Water Well
Architectural Style Ranch
Structure Type Block,Stucco
New Construction false
Others
Senior Community No
Ownership Fee Simple
Acceptable Financing Cash, Conventional
Listing Terms Cash, Conventional
Special Listing Condition None
Virtual Tour https://www.propertypanorama.com/instaview/stellar/OM705229






