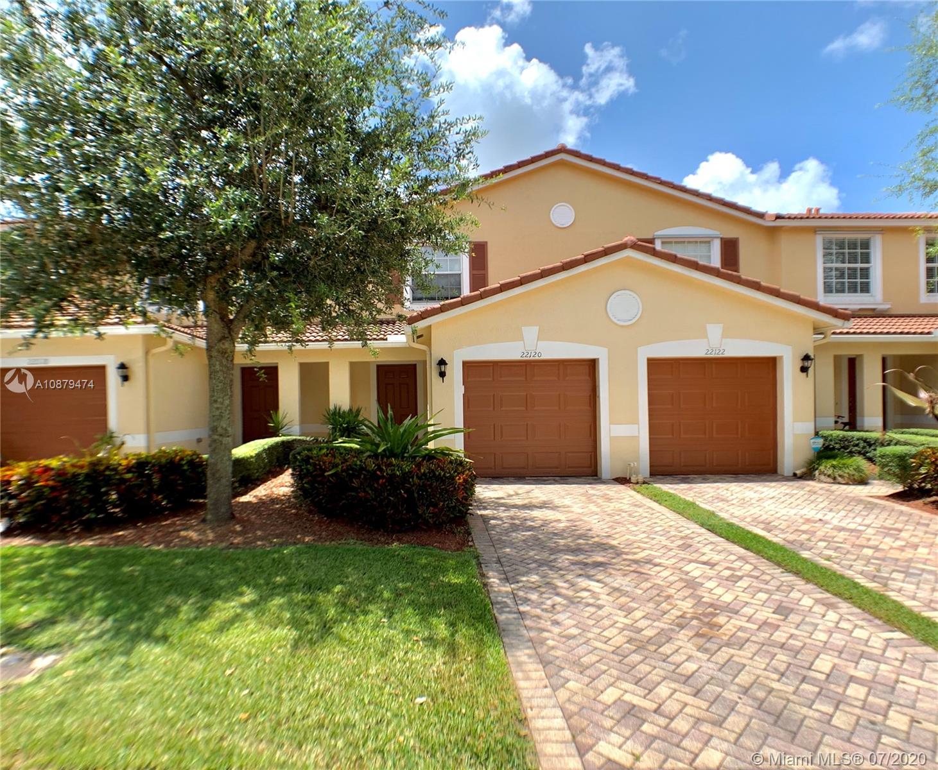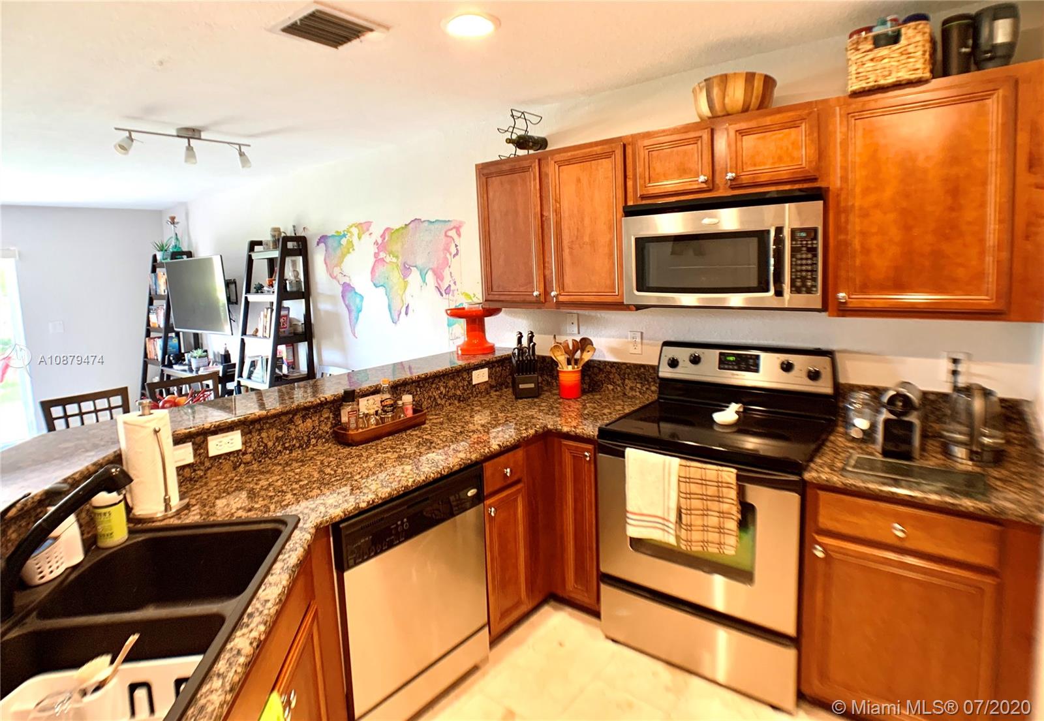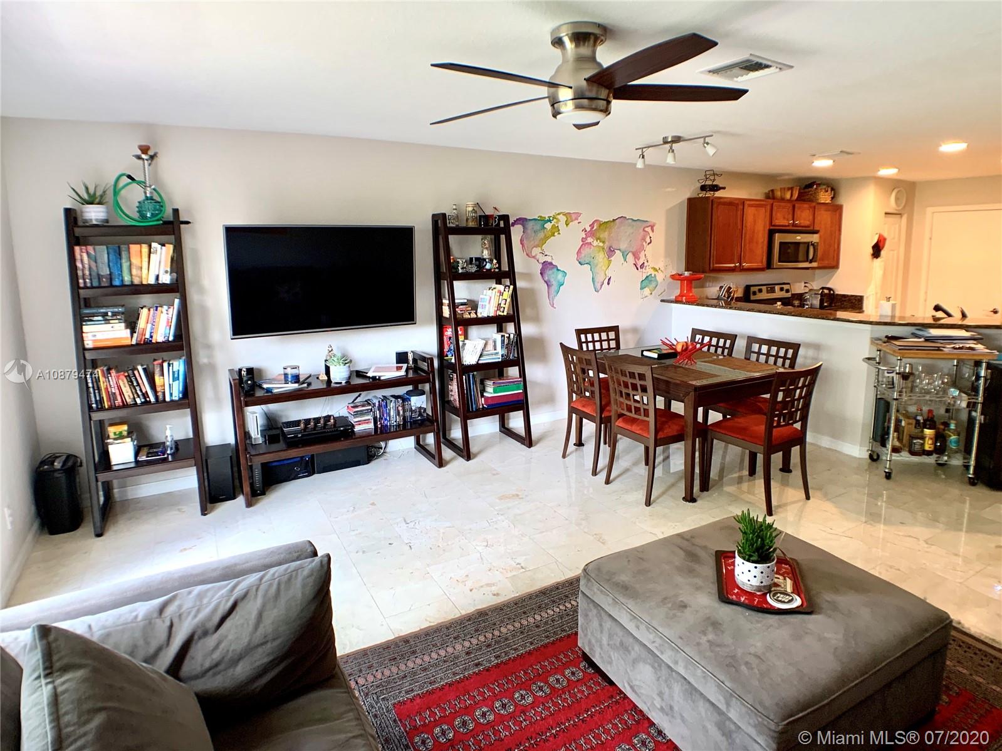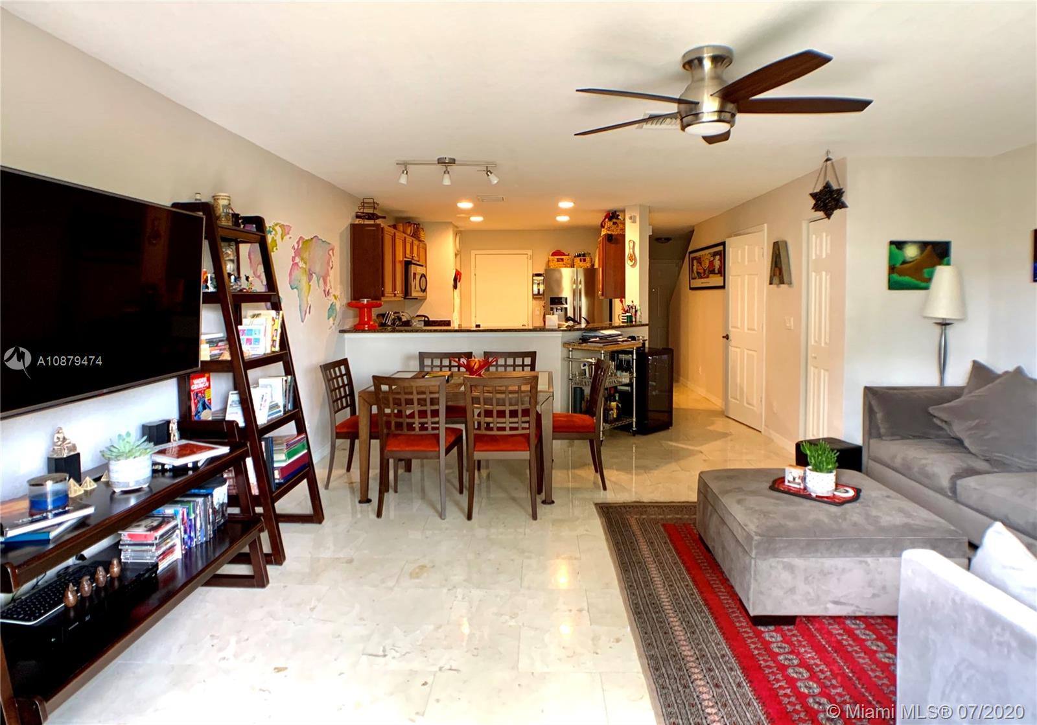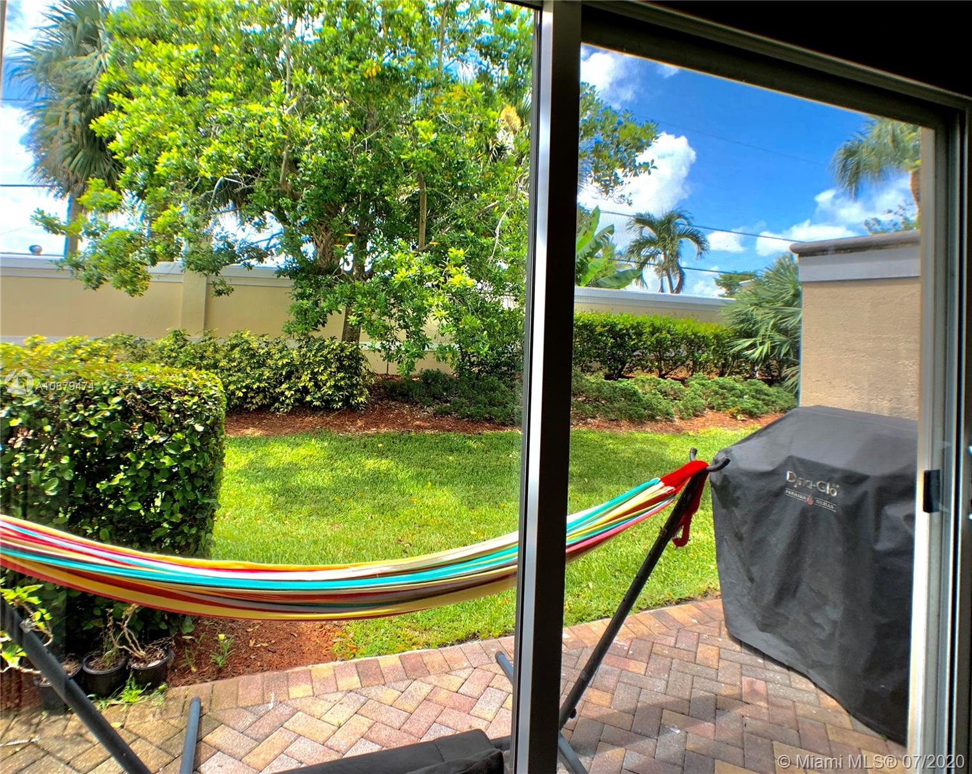$267,000
$274,900
2.9%For more information regarding the value of a property, please contact us for a free consultation.
22120 Majestic Woods Way #403 Boca Raton, FL 33428
2 Beds
3 Baths
1,280 SqFt
Key Details
Sold Price $267,000
Property Type Townhouse
Sub Type Townhouse
Listing Status Sold
Purchase Type For Sale
Square Footage 1,280 sqft
Price per Sqft $208
Subdivision Royal Woods Condo
MLS Listing ID A10879474
Sold Date 09/01/20
Style Garden Apartment
Bedrooms 2
Full Baths 2
Half Baths 1
Construction Status Resale
HOA Fees $310/mo
HOA Y/N Yes
Year Built 2006
Annual Tax Amount $3,017
Tax Year 2019
Contingent 3rd Party Approval
Property Description
Come see this renovated townhome with a one-car garage located in the gated community of Royal Woods, right next door to Veterans Park. New marble floors throughout first floor, and commercial-grade wood laminate flooring on stairs and 2nd floor. Two bedroom suites upstairs: spacious master suite features beautiful marble spa shower with glass doors and large walk-in closet. Junior suite with en-suite bathroom features bathtub and walk-in closet. Kitchen features stainless steel appliances, pantry, granite counter tops, and recessed lighting. LED lighting throughout. New 2.5 ton AC (2019), freshly painted and ready to move in! Investors welcome; can rent right away in Majestic Woods!
Location
State FL
County Palm Beach County
Community Royal Woods Condo
Area 4780
Direction Go West-bound on Palmetto Park Rd to Lyons Rd. Turn first left after Lyons Rd. light to Majestic Woods Way. Proceed to guest entrance. Dial 0403 at Gate for Access. Proceed to 22120. Park on Driveway or sidewalk on opposite site of the road.
Interior
Interior Features Breakfast Bar, Closet Cabinetry, Dining Area, Separate/Formal Dining Room, First Floor Entry, Living/Dining Room, Upper Level Master, Walk-In Closet(s)
Heating Central
Cooling Central Air
Flooring Ceramic Tile, Marble, Vinyl
Furnishings Unfurnished
Window Features Blinds
Appliance Dryer, Dishwasher, Electric Range, Electric Water Heater, Disposal, Ice Maker, Microwave, Refrigerator, Self Cleaning Oven, Washer
Exterior
Exterior Feature Patio, Privacy Wall, Storm/Security Shutters
Parking Features Attached
Garage Spaces 2.0
Pool Association
Utilities Available Cable Available
Amenities Available Cabana, Playground, Pool, Trail(s)
View Garden
Porch Patio
Garage Yes
Building
Architectural Style Garden Apartment
Structure Type Block
Construction Status Resale
Schools
Elementary Schools Sandpiper Shores
Middle Schools Eagles Landing
High Schools Olympic Heights Community High
Others
Pets Allowed Size Limit, Yes
HOA Fee Include Common Areas,Insurance,Maintenance Grounds,Maintenance Structure,Pest Control,Pool(s),Recreation Facilities,Reserve Fund,Roof,Sewer,Security,Trash
Senior Community No
Tax ID 00424730370000403
Security Features Smoke Detector(s)
Acceptable Financing Cash, Conventional, Lease Option, VA Loan
Listing Terms Cash, Conventional, Lease Option, VA Loan
Financing Conventional
Pets Allowed Size Limit, Yes
Read Less
Want to know what your home might be worth? Contact us for a FREE valuation!

Our team is ready to help you sell your home for the highest possible price ASAP
Bought with RE/MAX First

