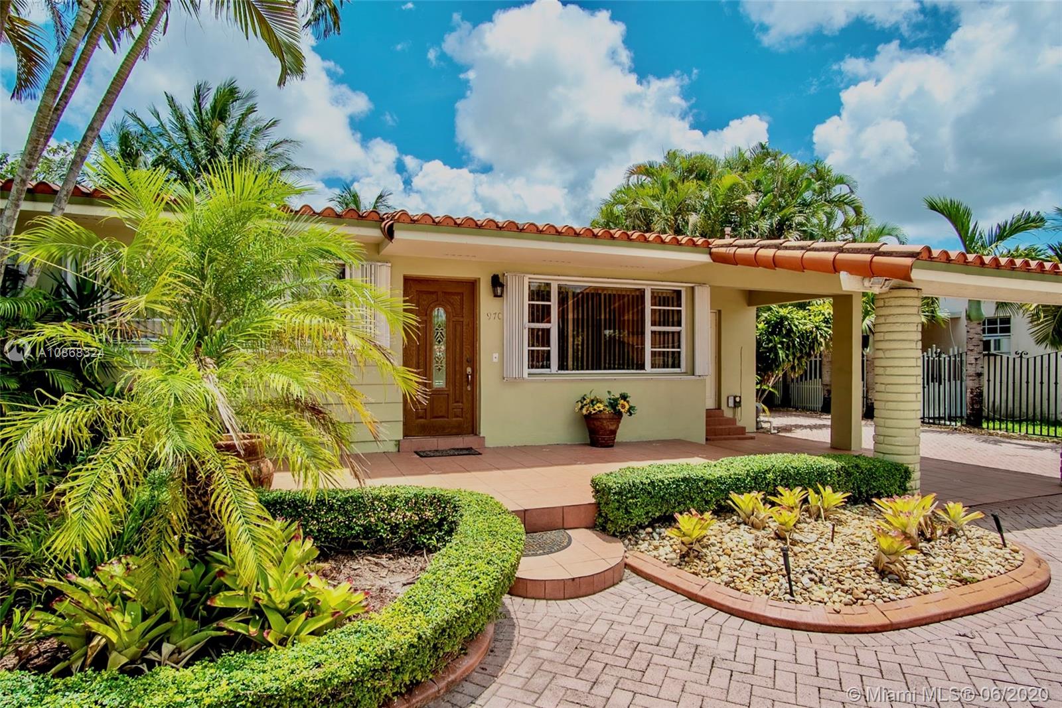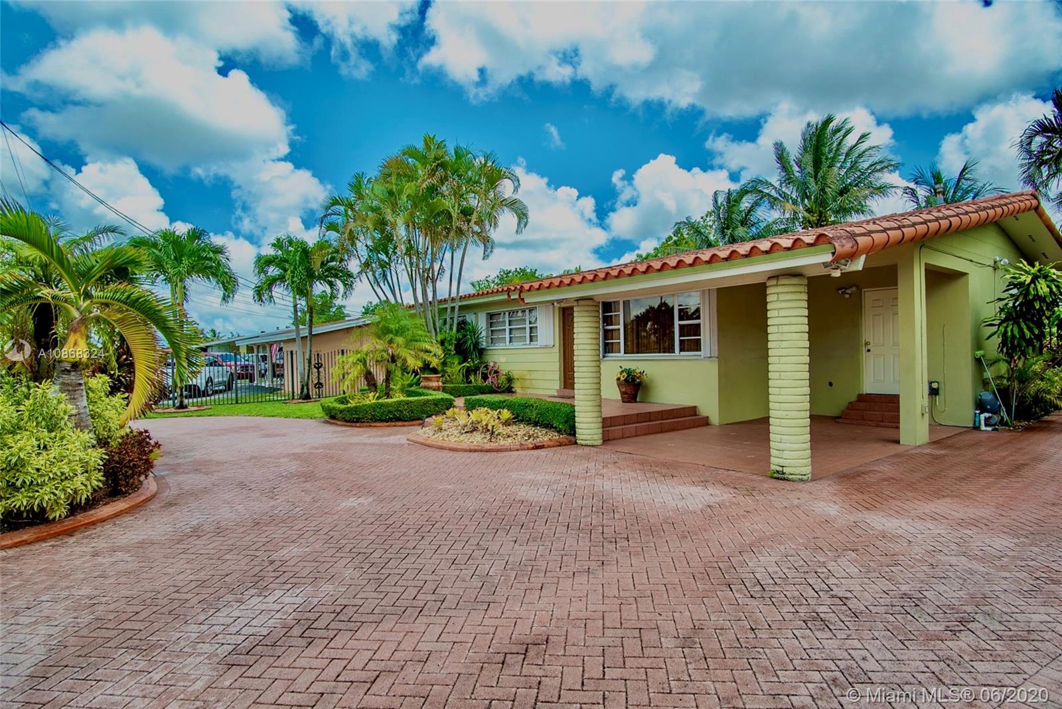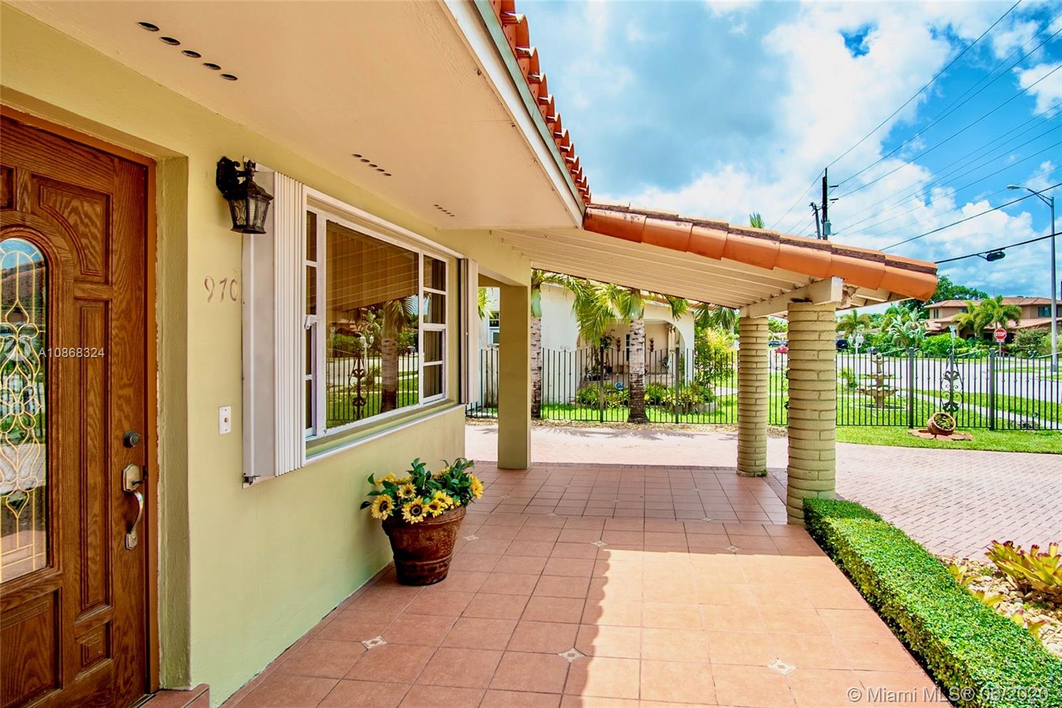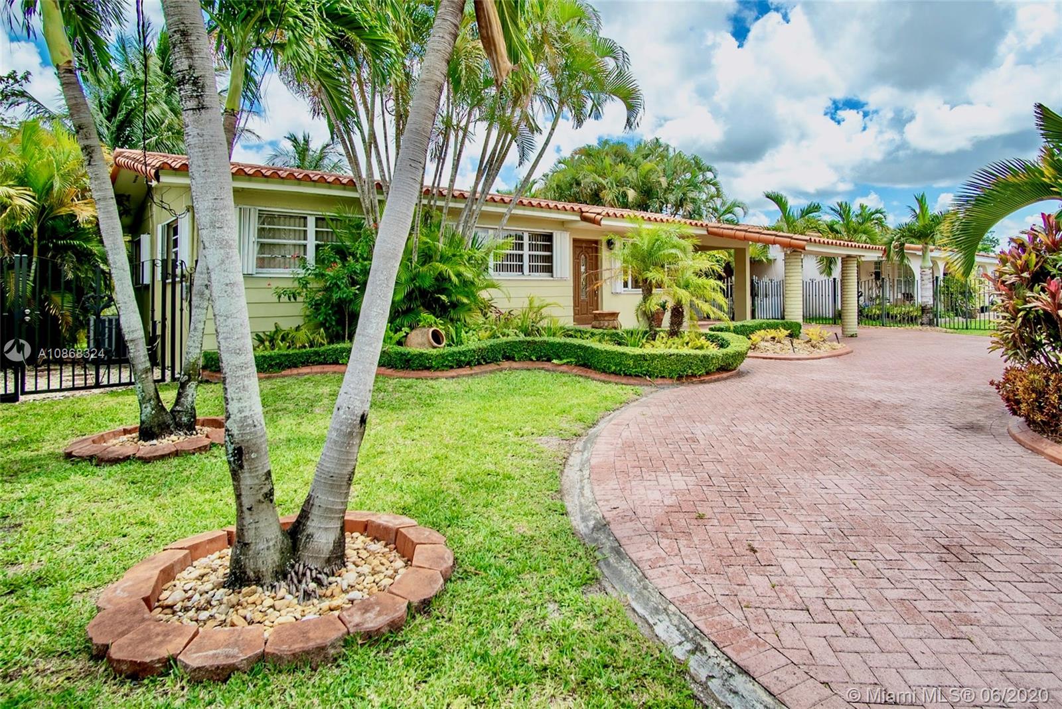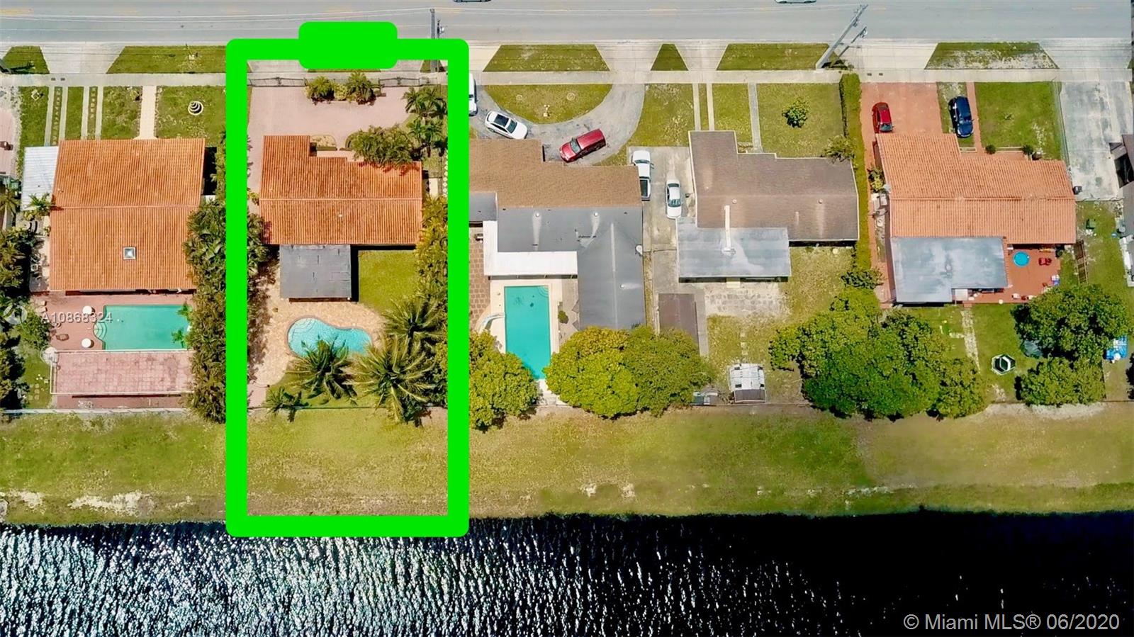$430,000
$440,000
2.3%For more information regarding the value of a property, please contact us for a free consultation.
970 W 53rd St Hialeah, FL 33012
3 Beds
2 Baths
1,172 SqFt
Key Details
Sold Price $430,000
Property Type Single Family Home
Sub Type Single Family Residence
Listing Status Sold
Purchase Type For Sale
Square Footage 1,172 sqft
Price per Sqft $366
Subdivision Palm Springs 5Th Addn Sec
MLS Listing ID A10868324
Sold Date 08/17/20
Style Detached,One Story
Bedrooms 3
Full Baths 2
Construction Status Resale
HOA Y/N No
Year Built 1956
Annual Tax Amount $2,364
Tax Year 2019
Contingent No Contingencies
Lot Size 9,000 Sqft
Property Description
Stunning pool home in the heart of West Hialeah’s Palm Springs! This home has been completely renovated and really has it all! Enjoy summer days in a backyard paradise. Splash around in the pool, catch some shade under the covered patio and enjoy the privacy of canopies of trees lining each side of the property. A canal right out back means no back neighbors and a large open bonus green space. One of the largest lots in the area at 9,000sf! Features include: granite countertops, polished 24 x 24 porcelain tile, travertine pavers, fruit trees, accordion shutters, french doors, gas appliances, well sprinkler system, a concrete shed & zoning to build a 2nd story. When you arrive, you will be greeted by stylish motorized gates, red brick pavers and lush gardens. Park up to 6 cars + a carport
Location
State FL
County Miami-dade County
Community Palm Springs 5Th Addn Sec
Area 20
Interior
Interior Features Bedroom on Main Level, French Door(s)/Atrium Door(s), First Floor Entry, Living/Dining Room, Main Level Master, Other
Heating Central
Cooling Central Air, Ceiling Fan(s)
Flooring Ceramic Tile, Tile
Furnishings Partially
Window Features Other
Appliance Dryer, Dishwasher, Gas Range, Refrigerator, Washer
Exterior
Exterior Feature Fence, Fruit Trees, Lighting, Porch, Patio, Shed, Storm/Security Shutters
Carport Spaces 1
Pool In Ground, Pool
Community Features Other, Sidewalks
Waterfront Description Canal Front
View Y/N Yes
View Canal, Garden
Roof Type Spanish Tile
Porch Open, Patio, Porch
Garage No
Building
Lot Description Sprinkler System, < 1/4 Acre
Faces North
Story 1
Sewer Public Sewer
Water Public
Architectural Style Detached, One Story
Additional Building Shed(s)
Structure Type Block
Construction Status Resale
Others
Pets Allowed No Pet Restrictions, Yes
Senior Community No
Tax ID 04-20-36-012-0080
Acceptable Financing Conventional, FHA, VA Loan
Listing Terms Conventional, FHA, VA Loan
Financing Conventional
Pets Allowed No Pet Restrictions, Yes
Read Less
Want to know what your home might be worth? Contact us for a FREE valuation!

Our team is ready to help you sell your home for the highest possible price ASAP
Bought with Unlimited Homes LLC

