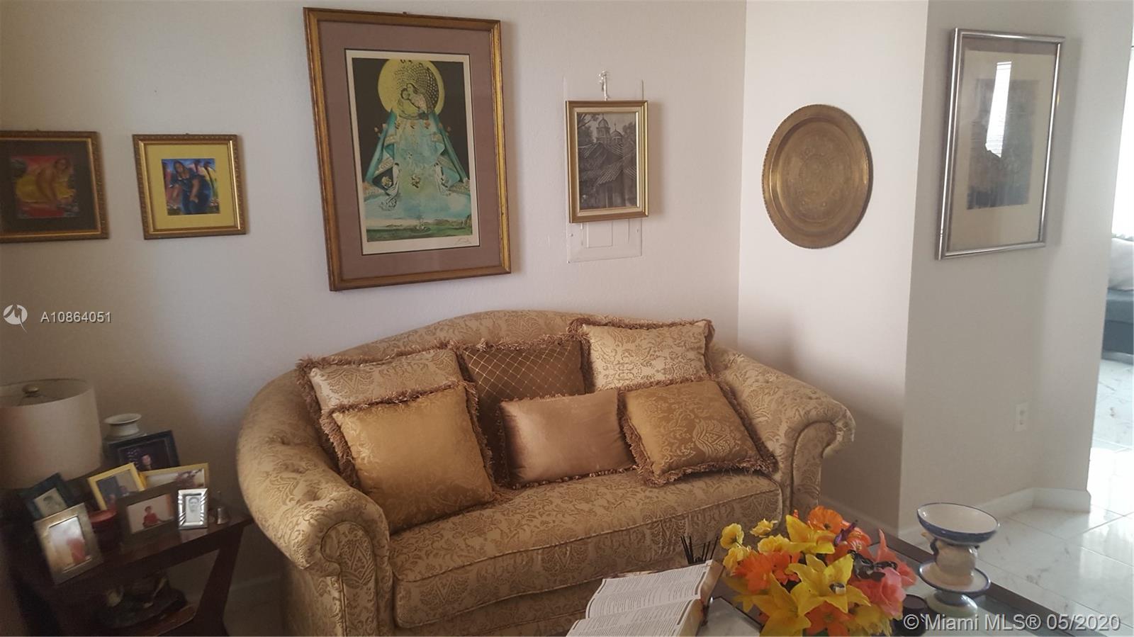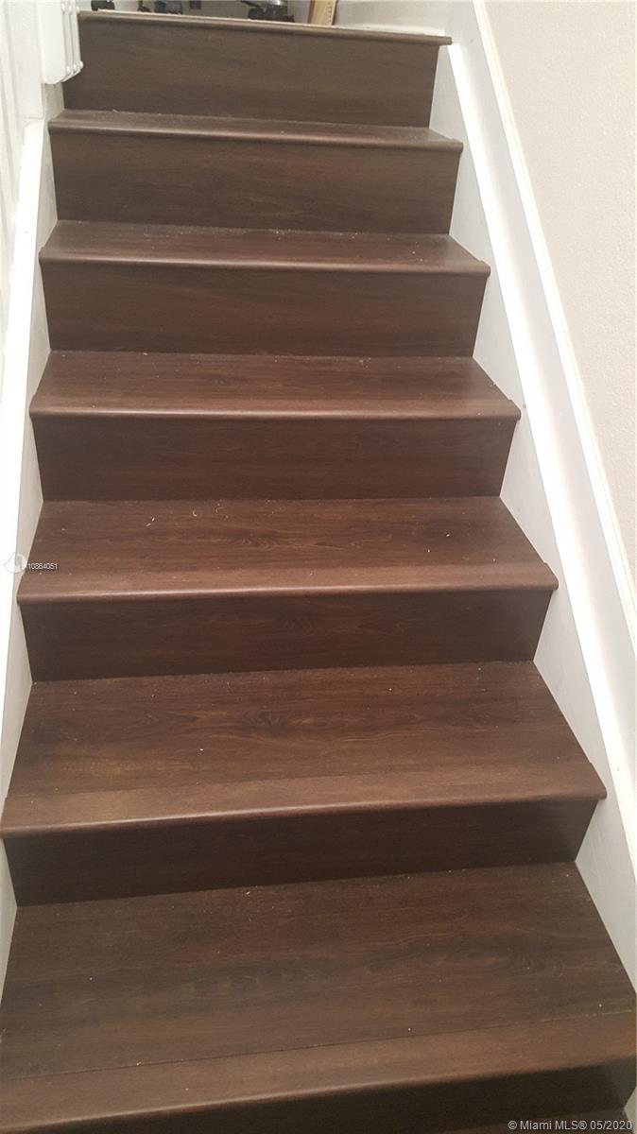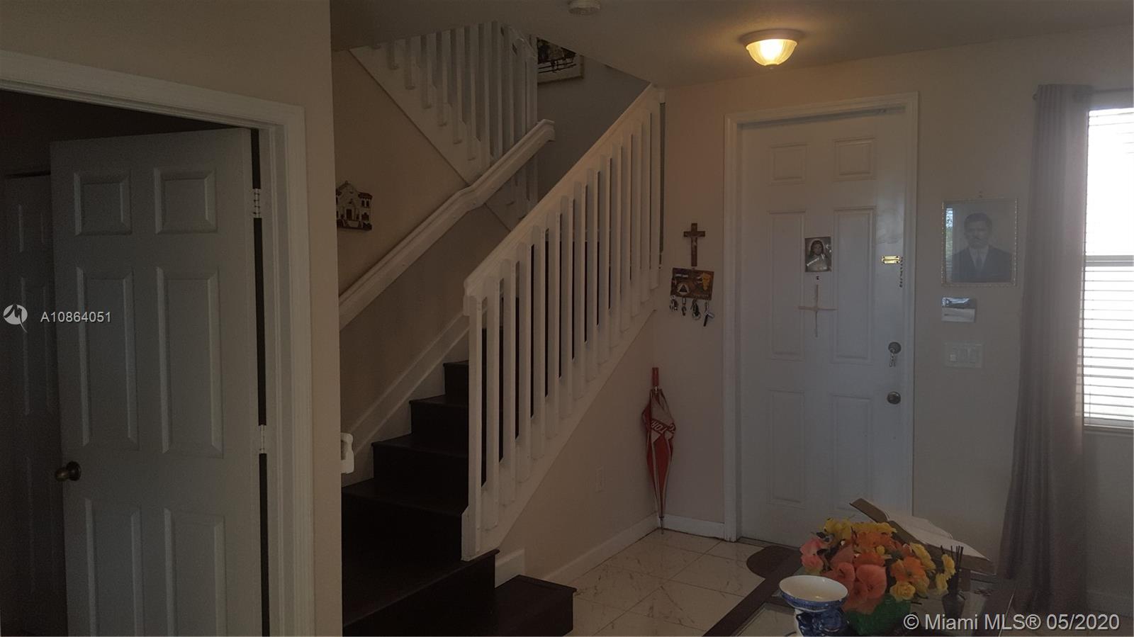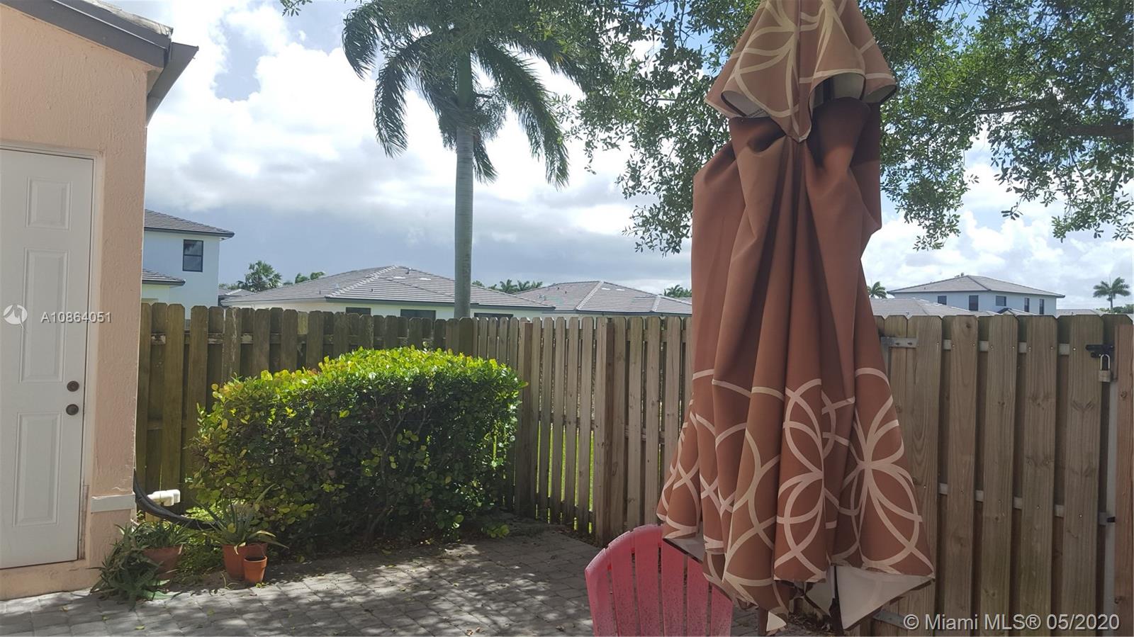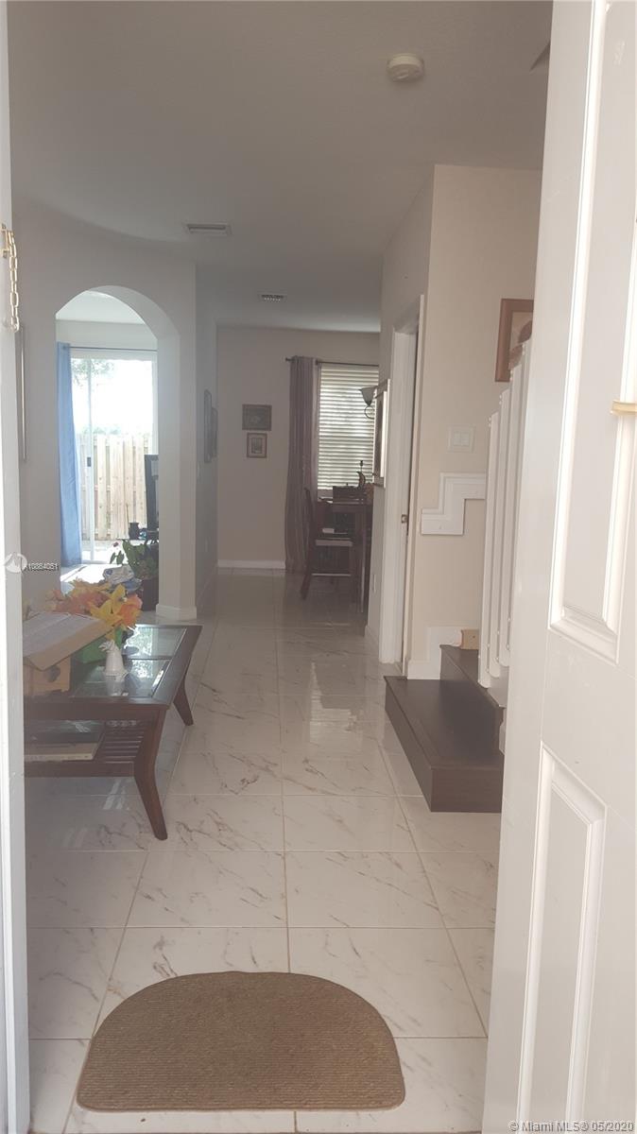$185,000
$185,000
For more information regarding the value of a property, please contact us for a free consultation.
2884 SE 2nd Dr #11 Homestead, FL 33033
3 Beds
3 Baths
1,523 SqFt
Key Details
Sold Price $185,000
Property Type Townhouse
Sub Type Townhouse
Listing Status Sold
Purchase Type For Sale
Square Footage 1,523 sqft
Price per Sqft $121
Subdivision Fiji Condo No 2
MLS Listing ID A10864051
Sold Date 08/19/20
Style Garden Apartment
Bedrooms 3
Full Baths 2
Half Baths 1
Construction Status New Construction
HOA Fees $240/mo
HOA Y/N Yes
Year Built 2006
Annual Tax Amount $2,261
Tax Year 2019
Contingent Pending Inspections
Property Description
Fiji in Isles of Oasis, a beautiful community. This two story town home has been perfectly maintained and features many upgrades including marble like tiles on the first floor and exquisite dark wood stairs and floors upstairs. There are brand new LG stainless steel appliances in the kitchen, a spacious paver patio that is fenced for privacy. There are three bedrooms and two bathrooms upstairs and a half bath downstairs. At 1,523 Sq Ft, this is the largest town home in Fiji. Isles of Oasis has a resort like club house with expansive pool, hot tub, kids pool and splash pad. There is a state of the art gym with Men and Women's showers, locker rooms and saunas. There are miles of winding bike/walking paths with lakes and fountains throughout the community. A beautiful place to live.
Location
State FL
County Miami-dade County
Community Fiji Condo No 2
Area 79
Direction Exit 2 on the FL Turnpike. Head East and a right turn onto 157. Isles of Oasis entry is on your left. 5 minutes from the FL turnpike, shopping and dining.
Interior
Interior Features Breakfast Bar, Dining Area, Separate/Formal Dining Room, Entrance Foyer, First Floor Entry, High Ceilings, Living/Dining Room, Main Living Area Entry Level, Pantry, Upper Level Master, Walk-In Closet(s), Loft
Heating Electric
Cooling Central Air
Flooring Ceramic Tile, Wood
Furnishings Unfurnished
Window Features Blinds
Appliance Dryer, Dishwasher, Electric Range, Electric Water Heater, Disposal, Ice Maker, Microwave, Refrigerator, Washer
Exterior
Exterior Feature Courtyard, Fence
Amenities Available Clubhouse, Playground, Sauna, Spa/Hot Tub, Storage, Trail(s)
View Garden, Other
Garage No
Building
Foundation Slab
Architectural Style Garden Apartment
Structure Type Block,Stucco
Construction Status New Construction
Others
Pets Allowed Conditional, Yes
HOA Fee Include Common Areas,Insurance,Maintenance Grounds,Maintenance Structure,Parking,Reserve Fund,Roof,Security
Senior Community No
Tax ID 10-79-16-011-0400
Security Features Smoke Detector(s)
Acceptable Financing Cash, Conventional
Listing Terms Cash, Conventional
Financing Conventional
Pets Allowed Conditional, Yes
Read Less
Want to know what your home might be worth? Contact us for a FREE valuation!

Our team is ready to help you sell your home for the highest possible price ASAP
Bought with The Keyes Company

