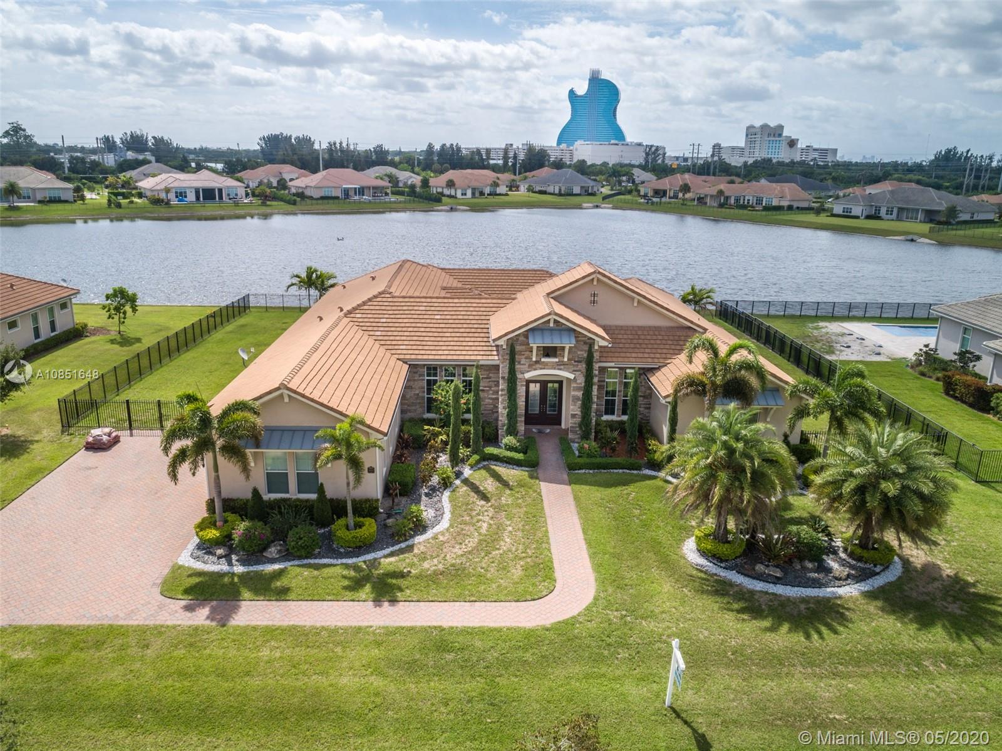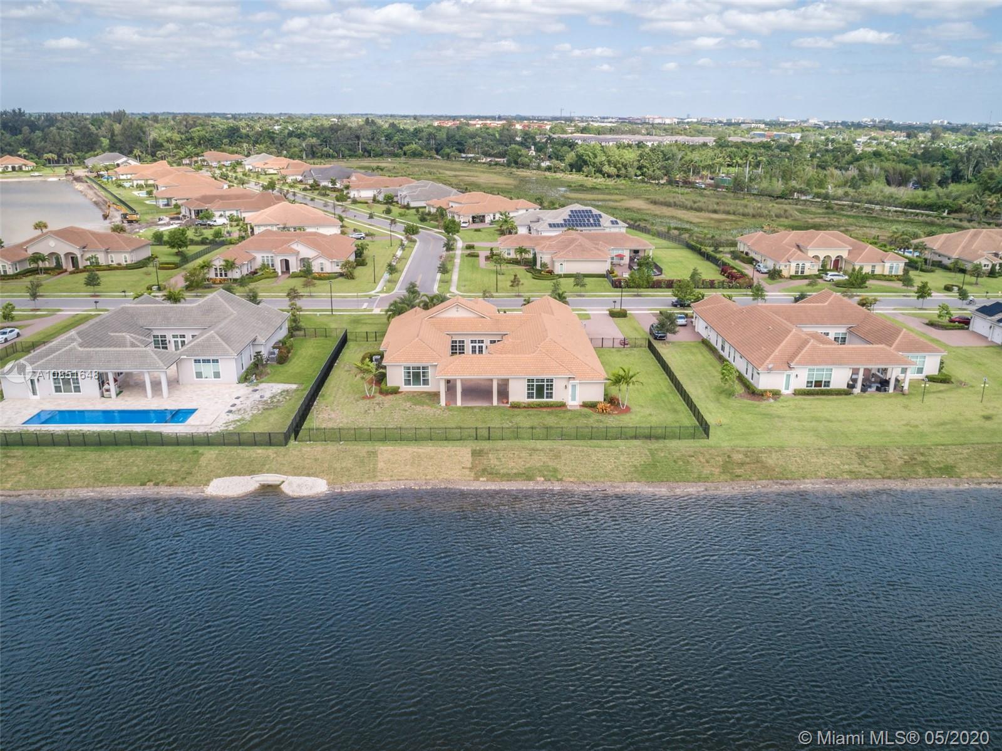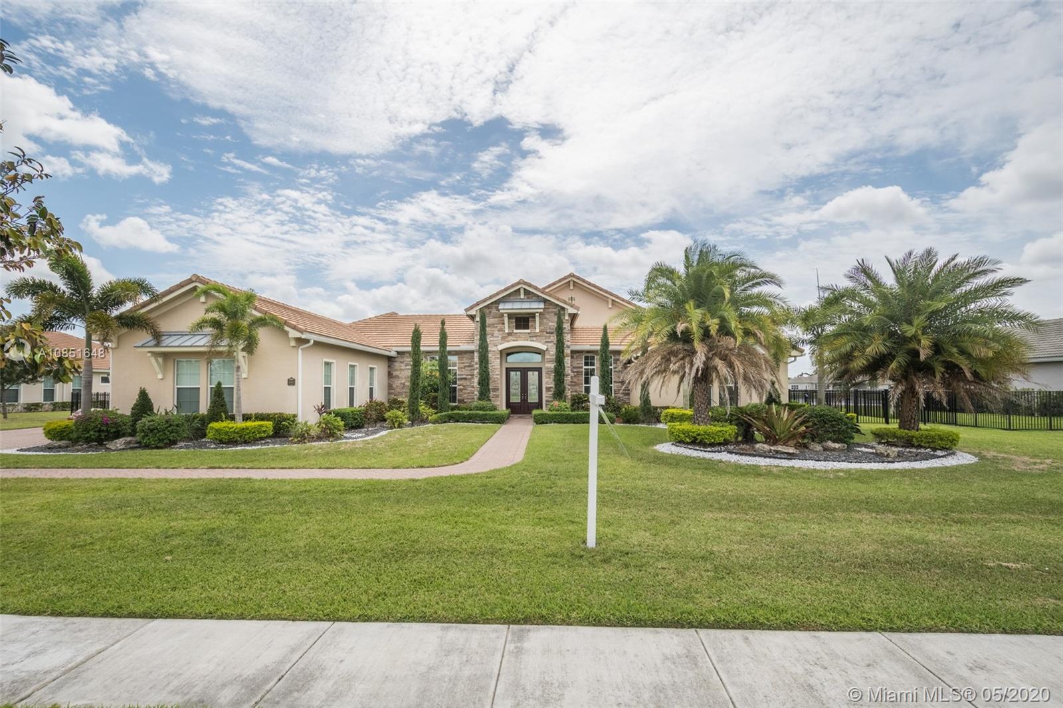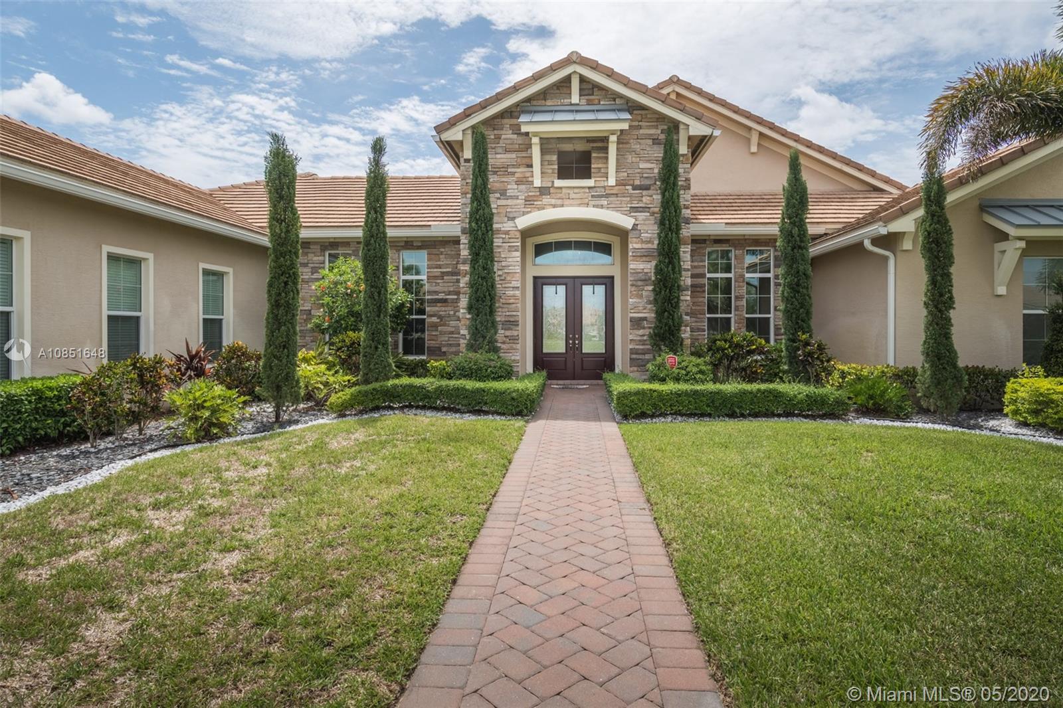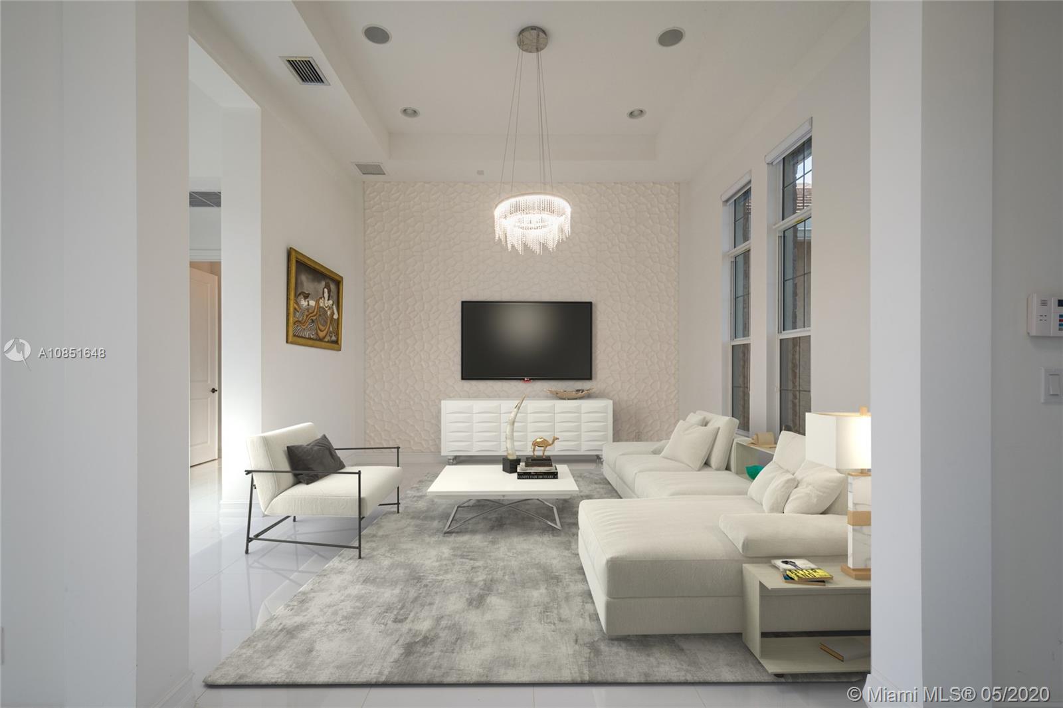$1,050,000
$1,175,000
10.6%For more information regarding the value of a property, please contact us for a free consultation.
4974 W Sterling Ranch Cir Davie, FL 33314
4 Beds
5 Baths
4,979 SqFt
Key Details
Sold Price $1,050,000
Property Type Single Family Home
Sub Type Single Family Residence
Listing Status Sold
Purchase Type For Sale
Square Footage 4,979 sqft
Price per Sqft $210
Subdivision Sterling Ranch
MLS Listing ID A10851648
Sold Date 08/14/20
Style Detached,One Story
Bedrooms 4
Full Baths 4
Half Baths 1
Construction Status Resale
HOA Fees $350/mo
HOA Y/N Yes
Year Built 2016
Annual Tax Amount $18,444
Tax Year 2019
Contingent Pending Inspections
Lot Size 0.582 Acres
Property Description
Stunning home located at the new and luxurious neighborhood, Sterling Ranch. Sterling Ranch is a fabulous new community that is conveniently located with access to Miami and Fort Lauderdale and their business districts, not to mention shopping, dining, entertainment, sports venues, and minutes to the Ft. Lauderdale airport. This fantastic 4 bedrooms, 4.5 baths comes with top of the line finishes. It also sits on a half an acre lot with plenty of space for a pool. Great neighborhood and school district.
Location
State FL
County Broward County
Community Sterling Ranch
Area 3090
Direction Head on SW 49th St circle, continue straight onto W Sterling Ranch Cir Destination will be on the left
Interior
Interior Features Bedroom on Main Level, Entrance Foyer, Garden Tub/Roman Tub, High Ceilings, Custom Mirrors, Main Level Master, Pantry, Split Bedrooms, Walk-In Closet(s)
Heating Central, Electric
Cooling Central Air, Ceiling Fan(s), Electric
Flooring Marble
Appliance Dryer, Dishwasher, Electric Range, Microwave, Refrigerator, Washer
Laundry Laundry Tub
Exterior
Exterior Feature Lighting, Storm/Security Shutters
Garage Spaces 3.0
Pool None
Community Features Street Lights, Sidewalks
Waterfront Description Lake Front,Waterfront
View Y/N Yes
View Garden, Lake
Roof Type Spanish Tile
Street Surface Paved
Garage Yes
Building
Faces East
Story 1
Sewer Public Sewer
Water Public
Architectural Style Detached, One Story
Structure Type Block
Construction Status Resale
Schools
Elementary Schools Davie
Middle Schools Driftwood
High Schools Hollywood Hl High
Others
Pets Allowed Conditional, Yes
Senior Community No
Tax ID 504135320710
Acceptable Financing Cash, Conventional
Listing Terms Cash, Conventional
Financing Conventional
Pets Allowed Conditional, Yes
Read Less
Want to know what your home might be worth? Contact us for a FREE valuation!

Our team is ready to help you sell your home for the highest possible price ASAP
Bought with Compass Florida, LLC

