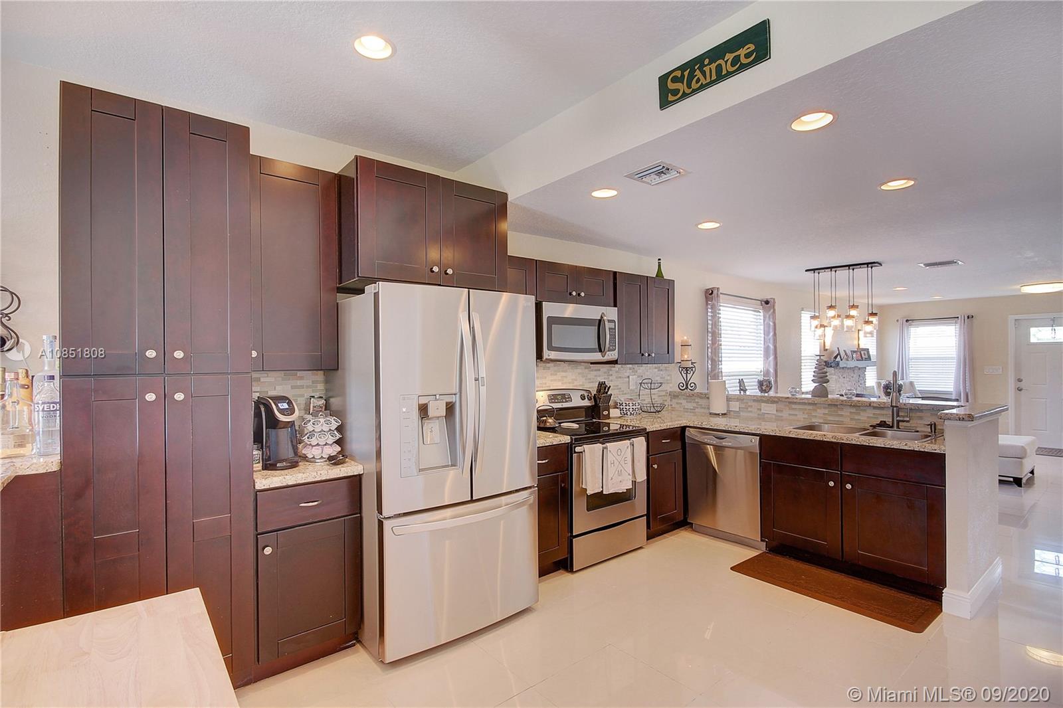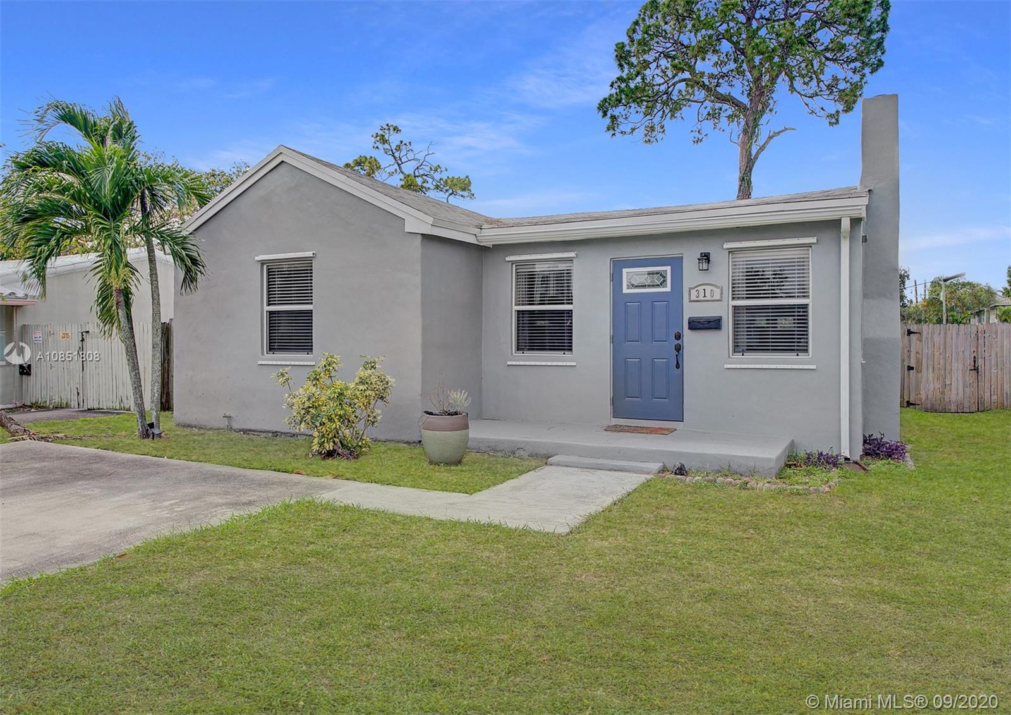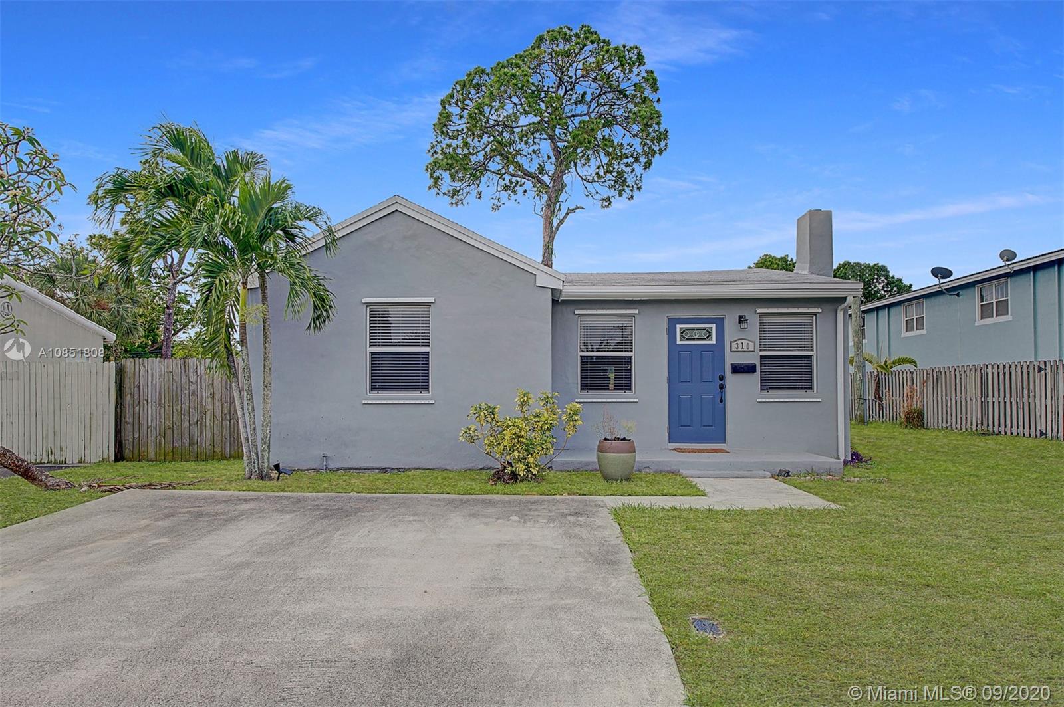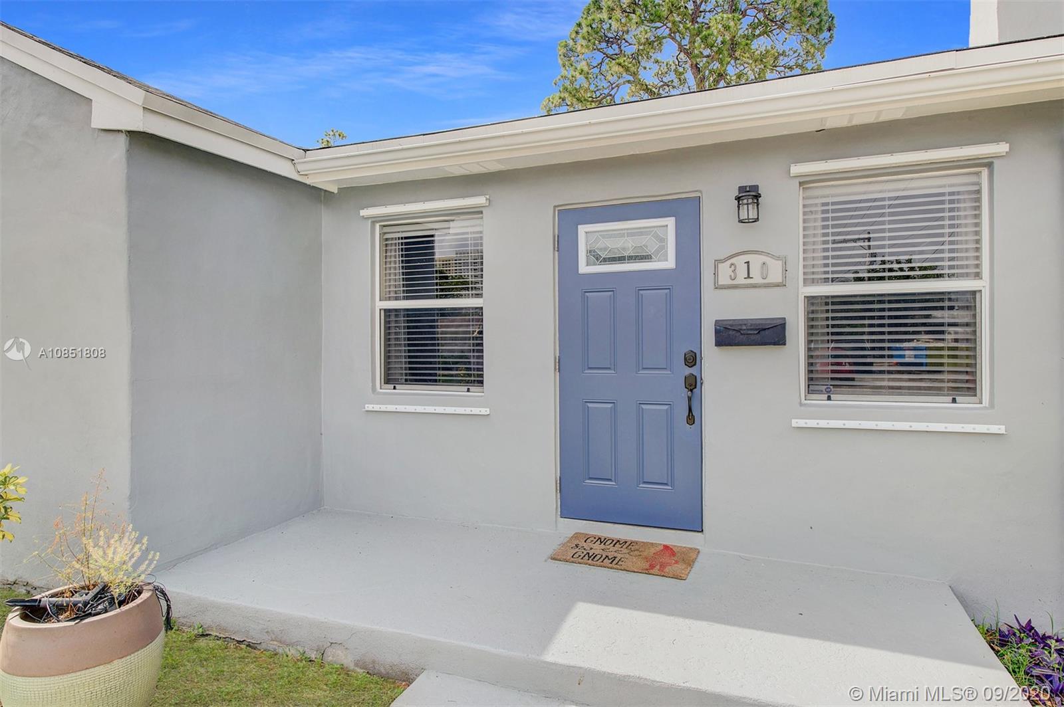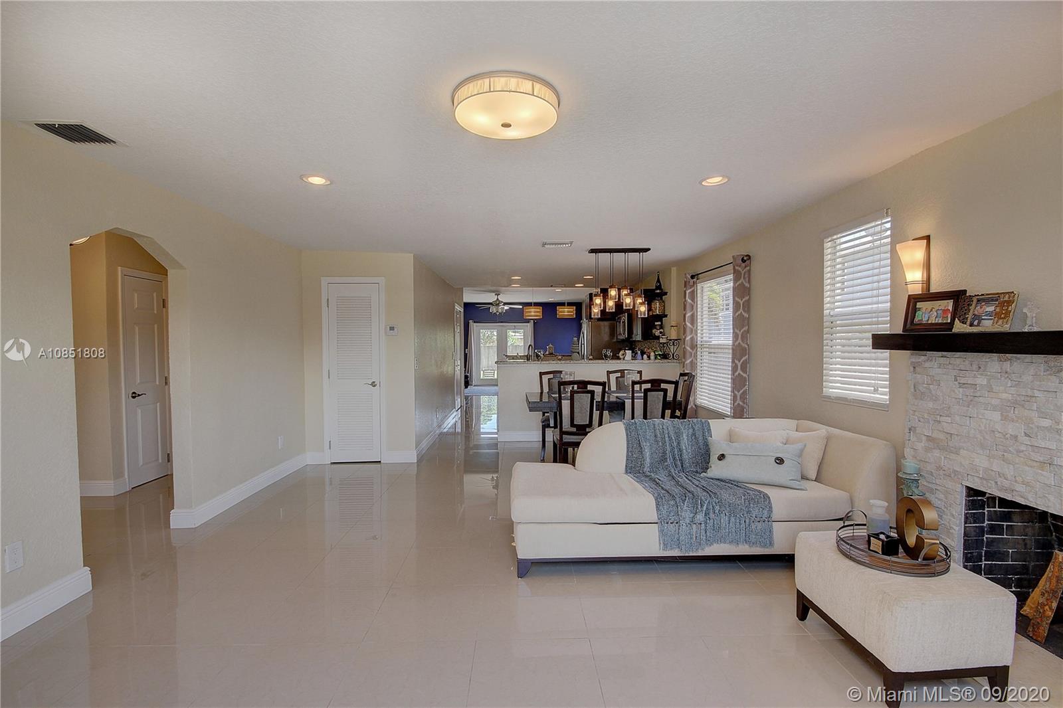$475,000
$475,000
For more information regarding the value of a property, please contact us for a free consultation.
310 SW 7th St Fort Lauderdale, FL 33315
3 Beds
2 Baths
1,810 SqFt
Key Details
Sold Price $475,000
Property Type Single Family Home
Sub Type Single Family Residence
Listing Status Sold
Purchase Type For Sale
Square Footage 1,810 sqft
Price per Sqft $262
Subdivision Tarpon River
MLS Listing ID A10851808
Sold Date 04/08/21
Style Detached,One Story
Bedrooms 3
Full Baths 2
Construction Status Effective Year Built
HOA Y/N No
Year Built 2010
Annual Tax Amount $5,532
Tax Year 2019
Contingent Pending Inspections
Lot Size 6,750 Sqft
Property Description
Beautiful home in Downtown Fort Lauderdale. Be within walking distance to Las Olas. Your new home will have an unusually large backyard for your boat and/or a pool, an open floor plan, granite countertops, stainless steel appliances, espresso wood kitchen cabinets, porcelain tile floors throughout, and a lovely fireplace. Nice finishes include mosaic tile backsplash and extra lighting. Close to Publix, the courthouse, and downtown. After a long day at work come home to a relaxing soak in your Jacuzzi which is included in the sale. Don't worry, the third bedroom can easily be set up for a home office for the times that we now are living in. Don't be fooled by the exterior pictures, this house is bigger than it looks.
Location
State FL
County Broward County
Community Tarpon River
Area 3500
Interior
Interior Features Bedroom on Main Level, First Floor Entry, Fireplace, Main Level Master
Heating Other
Cooling Central Air
Flooring Tile
Fireplace Yes
Appliance Dishwasher, Electric Range, Electric Water Heater, Disposal, Microwave, Refrigerator
Laundry Washer Hookup, Dryer Hookup
Exterior
Exterior Feature Patio, Storm/Security Shutters
Pool None
Utilities Available Cable Available
View Y/N No
View None
Roof Type Shingle
Porch Patio
Garage No
Building
Lot Description < 1/4 Acre
Faces North
Story 1
Sewer Public Sewer
Water Public
Architectural Style Detached, One Story
Structure Type Frame,Stucco
Construction Status Effective Year Built
Schools
Elementary Schools Croissant Park
Middle Schools New River
High Schools Stranahan
Others
Pets Allowed Size Limit, Yes
Senior Community No
Tax ID 504210121520
Acceptable Financing Cash, Conventional, FHA, VA Loan
Listing Terms Cash, Conventional, FHA, VA Loan
Financing Conventional
Pets Allowed Size Limit, Yes
Read Less
Want to know what your home might be worth? Contact us for a FREE valuation!

Our team is ready to help you sell your home for the highest possible price ASAP
Bought with CRE Unlimited, LLC.

