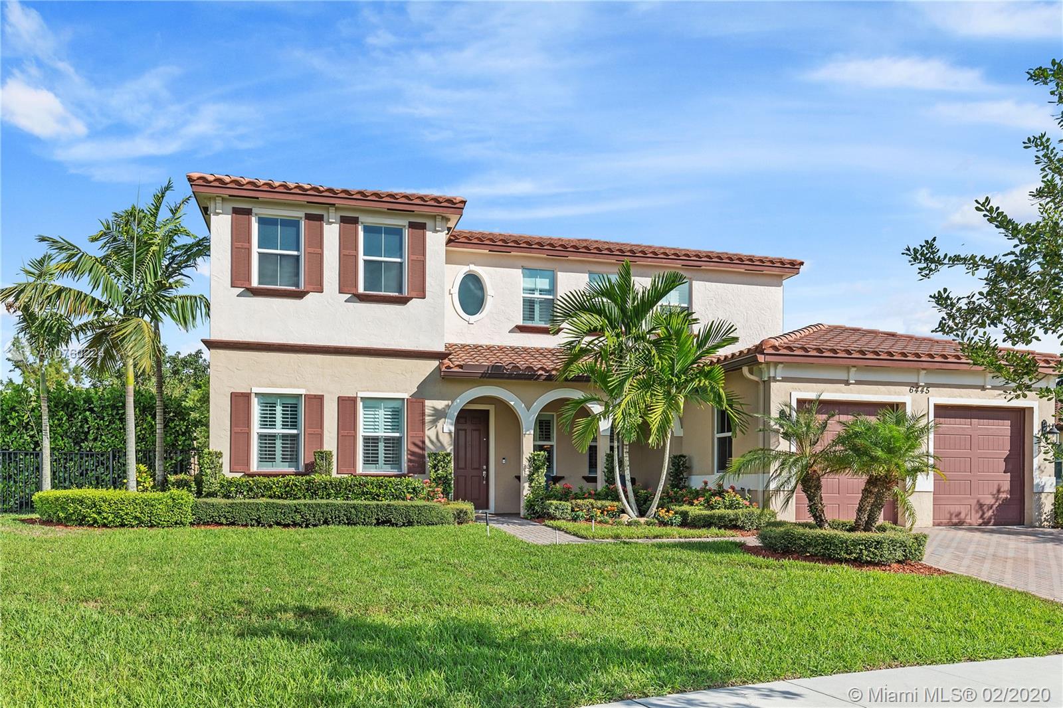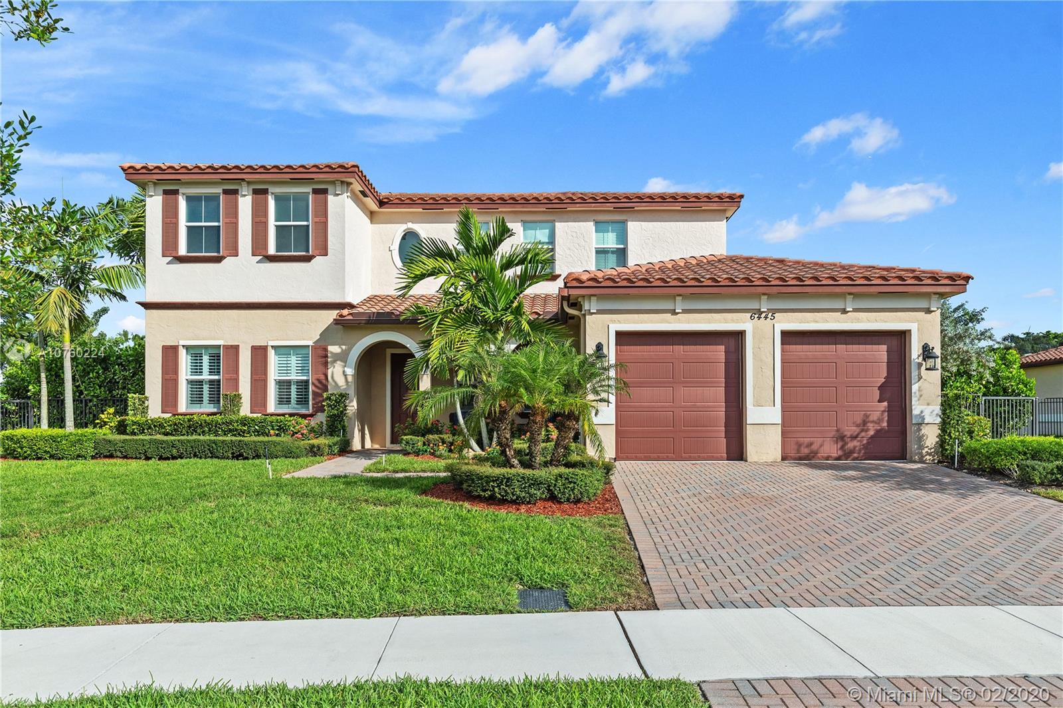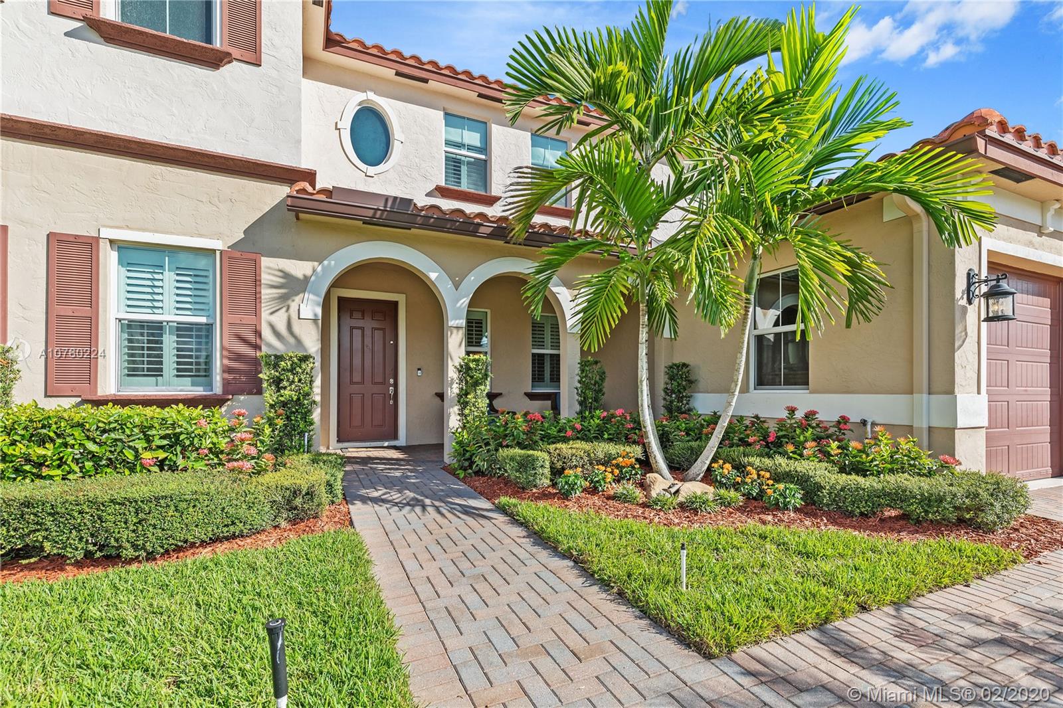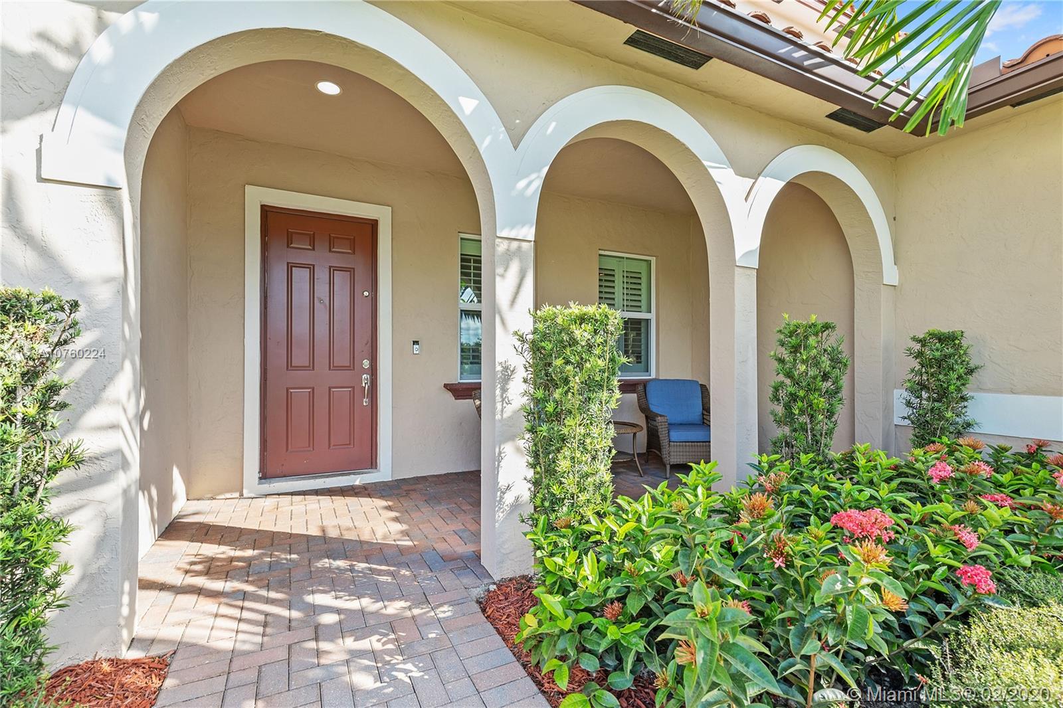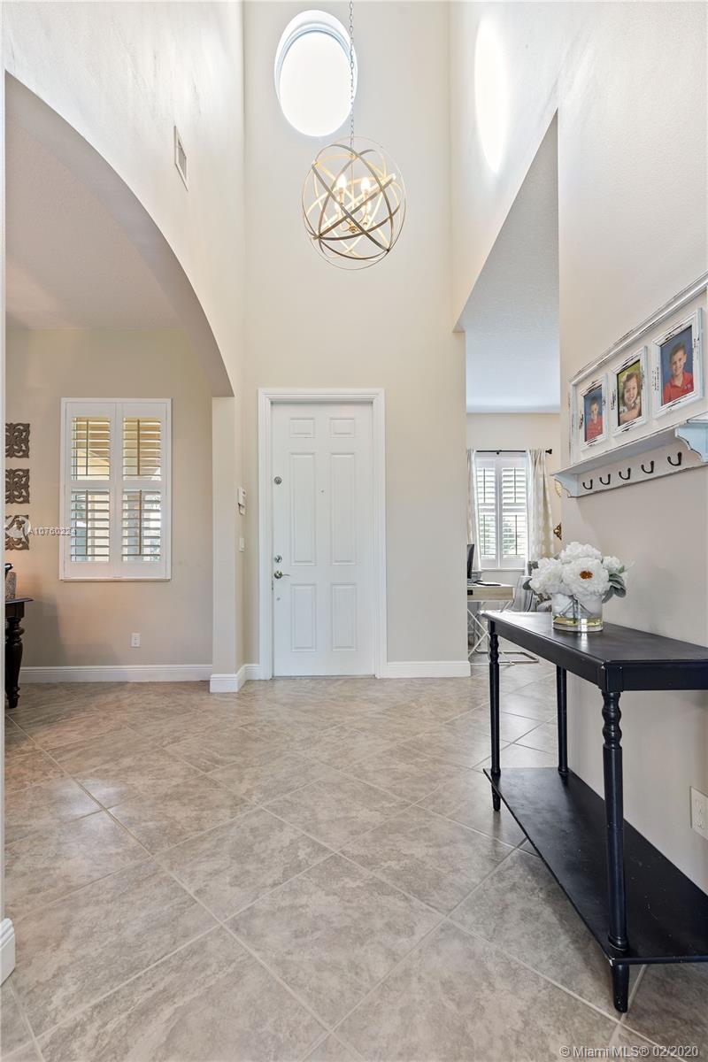$655,000
$669,999
2.2%For more information regarding the value of a property, please contact us for a free consultation.
6445 SW 55th Pl Davie, FL 33314
5 Beds
4 Baths
3,248 SqFt
Key Details
Sold Price $655,000
Property Type Single Family Home
Sub Type Single Family Residence
Listing Status Sold
Purchase Type For Sale
Square Footage 3,248 sqft
Price per Sqft $201
Subdivision Taralyne Oaks
MLS Listing ID A10760224
Sold Date 03/23/20
Style Detached,Two Story
Bedrooms 5
Full Baths 3
Half Baths 1
Construction Status Resale
HOA Fees $280/mo
HOA Y/N Yes
Year Built 2015
Annual Tax Amount $8,423
Tax Year 2018
Contingent Pending Inspections
Lot Size 0.341 Acres
Property Description
SELLER PAID 1 YEAR HOME WARRANTY. BELOW MARKET VALUE! NEWER CONSTRUCTION! RARE OPPORTUNITY IN ONE OF DAVIE, FLORIDA'S MOST DESIRABLE LOCATION! THIS NEWER CONSTRUCTION 2 STORY HOME IS SITUATED ON A 14,872 Sqft LOT, THAT'S COMPLETELY GATED FOR ADDED PRIVACY. ADDITIONAL FEATURES INCLUDE 4 BEDROOMS, 3.5 BATHS + DEN, WITH ONE BEDROOM ON THE FIRST FLOOR, DARK WOOD FLOORS THROUGHOUT, HURRICANE IMPACT WINDOWS, AND A 2 CAR GARAGE. THE COMMON LIVING SPACE OFFERS AN OPEN CONCEPT THAT WILL LEAVE YOU BREATHLESS. DAVIE IS KNOWN FOR A RATED SCHOOLS AND JUST MINUTES FROM NOVA UNIVERSITY AND THE FORT LAUDERDALE AIRPORT
Location
State FL
County Broward County
Community Taralyne Oaks
Area 3090
Direction ENTRANCE ON DAVIE ROAD & SW 55TH PLACE
Interior
Interior Features Bedroom on Main Level, Breakfast Area, Dining Area, Separate/Formal Dining Room, First Floor Entry, Kitchen Island, Pantry, Walk-In Closet(s)
Heating Central
Cooling Central Air
Flooring Wood
Furnishings Unfurnished
Window Features Impact Glass
Appliance Dryer, Dishwasher, Electric Range, Electric Water Heater, Disposal, Microwave, Refrigerator, Washer
Exterior
Exterior Feature Fence, Security/High Impact Doors, Room For Pool
Parking Features Attached
Garage Spaces 2.0
Pool None
Utilities Available Cable Available
View Other
Roof Type Spanish Tile
Garage Yes
Building
Lot Description 1/4 to 1/2 Acre Lot, Sprinklers Automatic
Faces South
Story 2
Sewer Septic Tank
Water Public
Architectural Style Detached, Two Story
Level or Stories Two
Structure Type Block
Construction Status Resale
Schools
Elementary Schools Silver Ridge
Middle Schools Driftwood
High Schools Hollywood Hl High
Others
Pets Allowed Conditional, Yes
HOA Fee Include Common Areas,Maintenance Grounds,Maintenance Structure
Senior Community No
Tax ID 504134170050
Security Features Smoke Detector(s)
Acceptable Financing Cash, Conventional, FHA, VA Loan
Listing Terms Cash, Conventional, FHA, VA Loan
Financing Cash
Special Listing Condition Listed As-Is
Pets Allowed Conditional, Yes
Read Less
Want to know what your home might be worth? Contact us for a FREE valuation!

Our team is ready to help you sell your home for the highest possible price ASAP
Bought with Posh Properties

