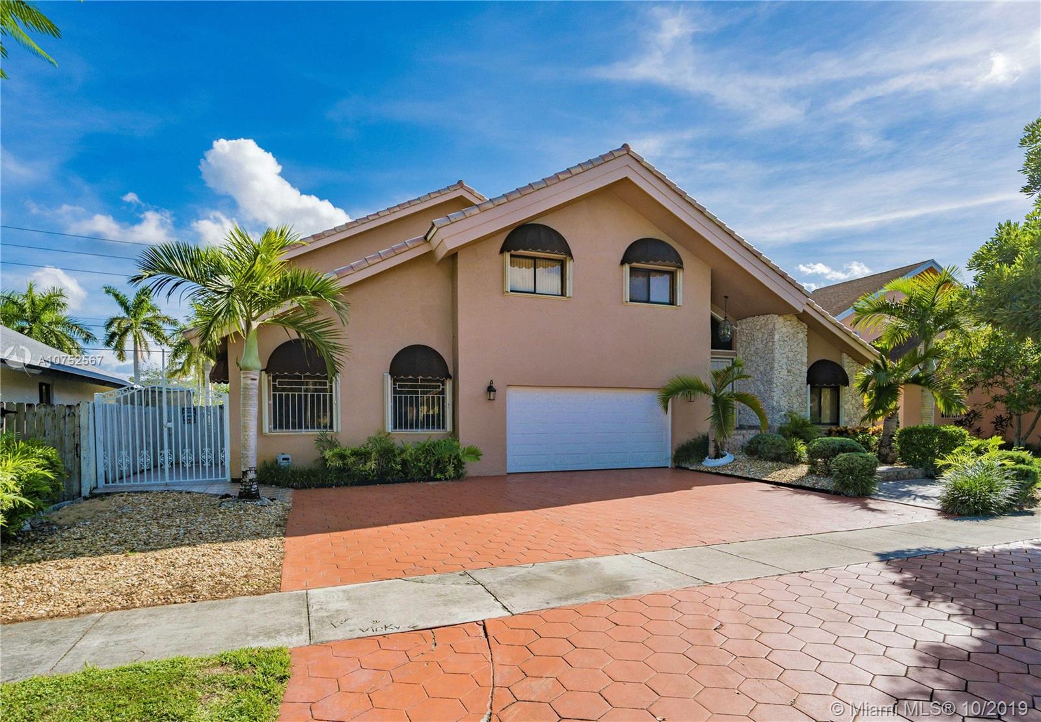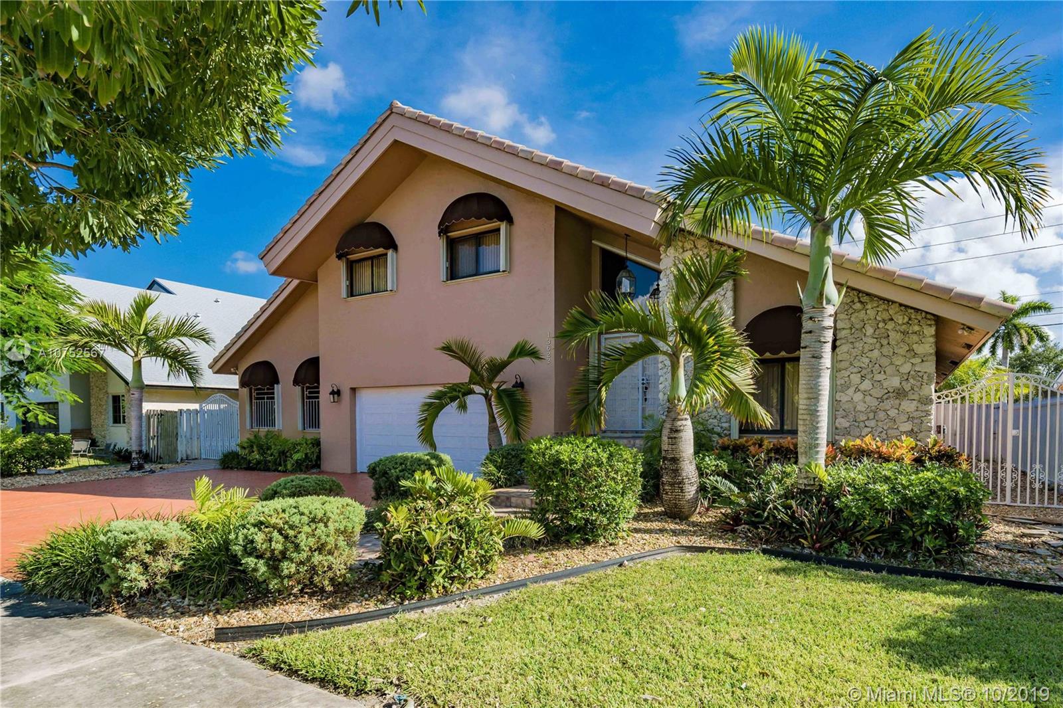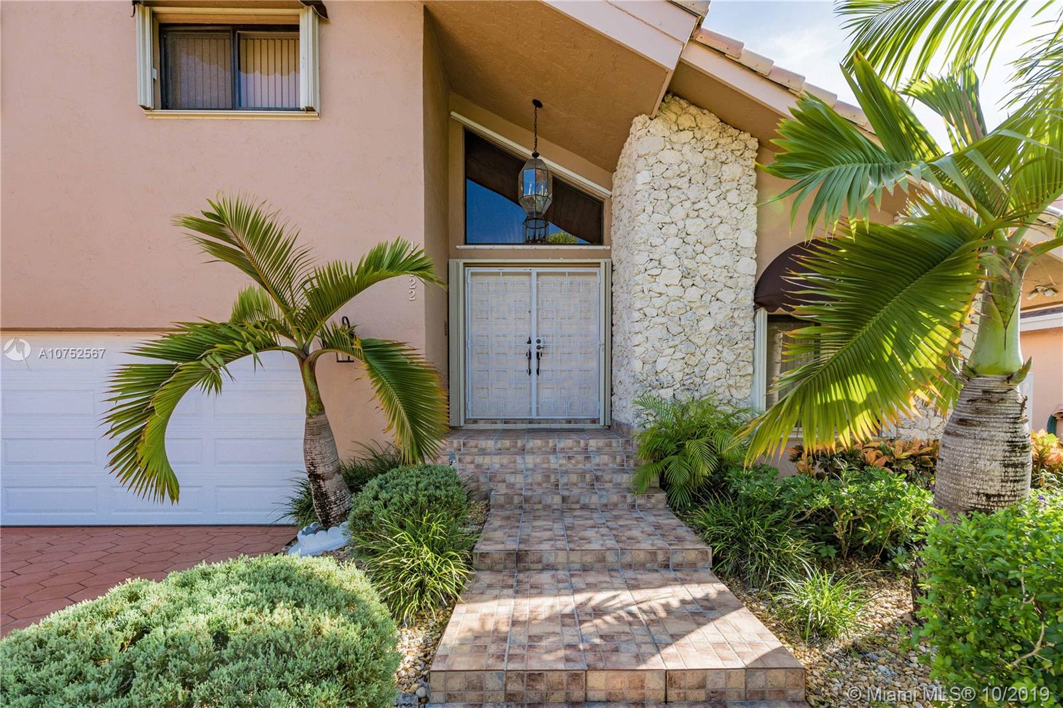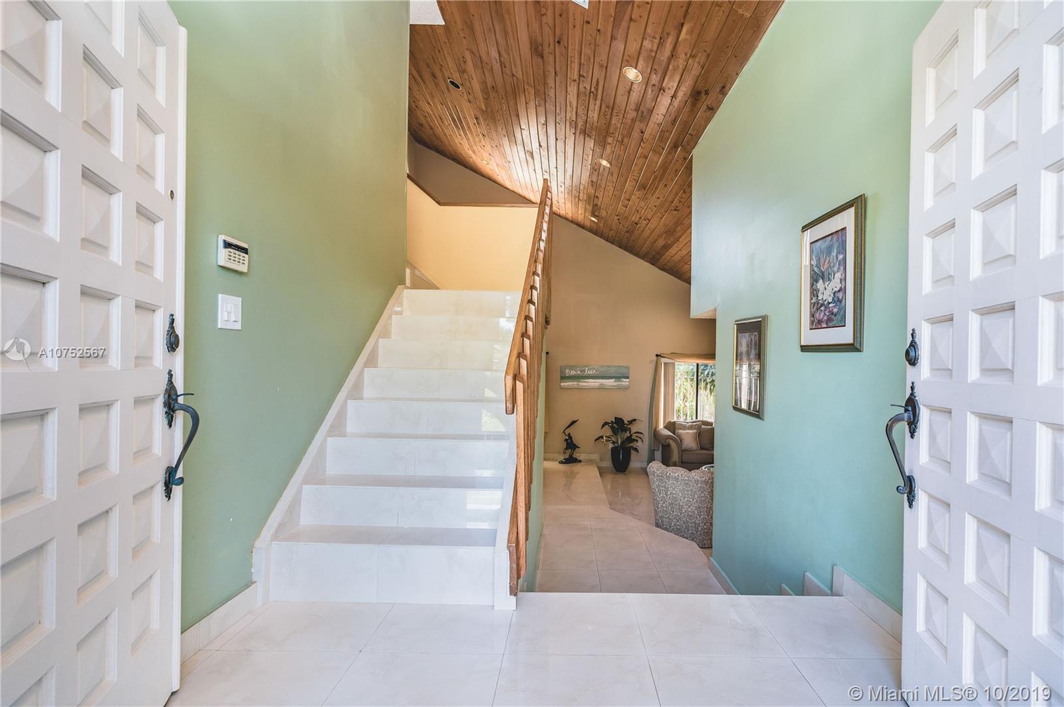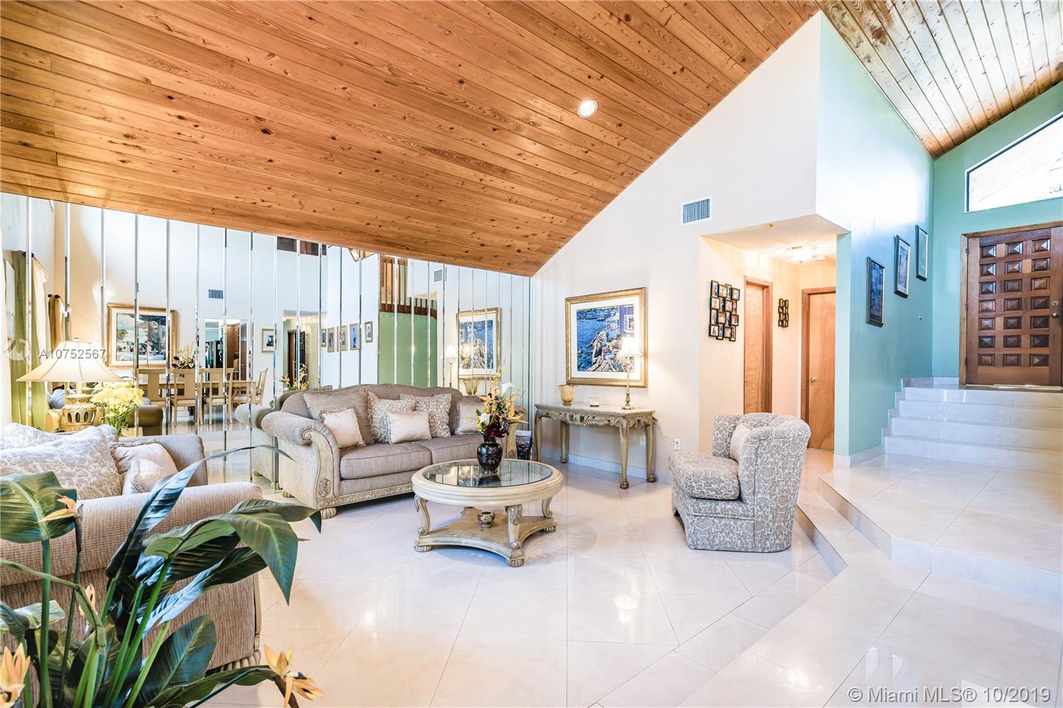$533,000
$534,900
0.4%For more information regarding the value of a property, please contact us for a free consultation.
13622 SW 119th Ter Miami, FL 33186
5 Beds
5 Baths
2,895 SqFt
Key Details
Sold Price $533,000
Property Type Single Family Home
Sub Type Single Family Residence
Listing Status Sold
Purchase Type For Sale
Square Footage 2,895 sqft
Price per Sqft $184
Subdivision Shores Lindgren
MLS Listing ID A10752567
Sold Date 02/21/20
Style Mediterranean,Two Story
Bedrooms 5
Full Baths 5
Construction Status Resale
HOA Y/N Yes
Year Built 1986
Annual Tax Amount $4,817
Tax Year 2018
Contingent Backup Contract/Call LA
Lot Size 7,500 Sqft
Property Description
Impeccable *Single Family Home* | Two Story | 5Bed/5Bath | Pool & Jacuzzi Waterfall | 2 Car Garage make it quite perfect for your family. French doors Foyer entry and high ceilings provide you the first impression. Kitchen features SS Appliance, granite countertops, cooktop range & wood cabinets. Formal Dining & Living Room. Expansive Master suite w/ separate His/Her Walk-in closets. 1Bed w Full Bath and a private entrance. Exquisite Tropical pool & Jacuzzi with cascading Waterfall to set the perfect relaxing atmosphere under the screened patio. Isothermal garage door. Brand new A/C and Equipment Pool. *No Association* Conveniently located in The Crossing, walking distance to Costco, Restaurants, plenty of shopping & more Come take a look-See yourself living here-Fall in Love-Make an offer
Location
State FL
County Miami-dade County
Community Shores Lindgren
Area 59
Direction Heading South/North on FL Turnpike, take the exit on SW 120 ST heading West. Turn right at SW 135 CT, turn left at SW 119 Ter, and your Next Home is at the end on your Left.
Interior
Interior Features Bedroom on Main Level, Breakfast Area, Entrance Foyer, Eat-in Kitchen, French Door(s)/Atrium Door(s), First Floor Entry, High Ceilings, Kitchen Island, Living/Dining Room, Upper Level Master, Walk-In Closet(s)
Heating Central
Cooling Central Air
Flooring Tile
Furnishings Unfurnished
Window Features Blinds
Appliance Dryer, Dishwasher, Electric Range, Electric Water Heater, Disposal, Microwave, Refrigerator, Washer
Laundry In Garage
Exterior
Exterior Feature Fence, Porch, Patio, Storm/Security Shutters, Awning(s)
Parking Features Attached
Garage Spaces 2.0
Pool In Ground, Pool
View Other
Roof Type Barrel
Porch Open, Patio, Porch
Garage Yes
Building
Lot Description < 1/4 Acre
Faces North
Story 2
Sewer Public Sewer
Water Public
Architectural Style Mediterranean, Two Story
Level or Stories Two
Structure Type Block
Construction Status Resale
Schools
Elementary Schools Calusa
Middle Schools Arvida
High Schools Killian Senior
Others
Pets Allowed No Pet Restrictions, Yes
Senior Community No
Tax ID 30-59-11-025-0780
Security Features Fire Sprinkler System
Acceptable Financing Cash, Conventional
Listing Terms Cash, Conventional
Financing FHA
Special Listing Condition Listed As-Is
Pets Allowed No Pet Restrictions, Yes
Read Less
Want to know what your home might be worth? Contact us for a FREE valuation!

Our team is ready to help you sell your home for the highest possible price ASAP
Bought with Real Estate Empire Group, Inc.

