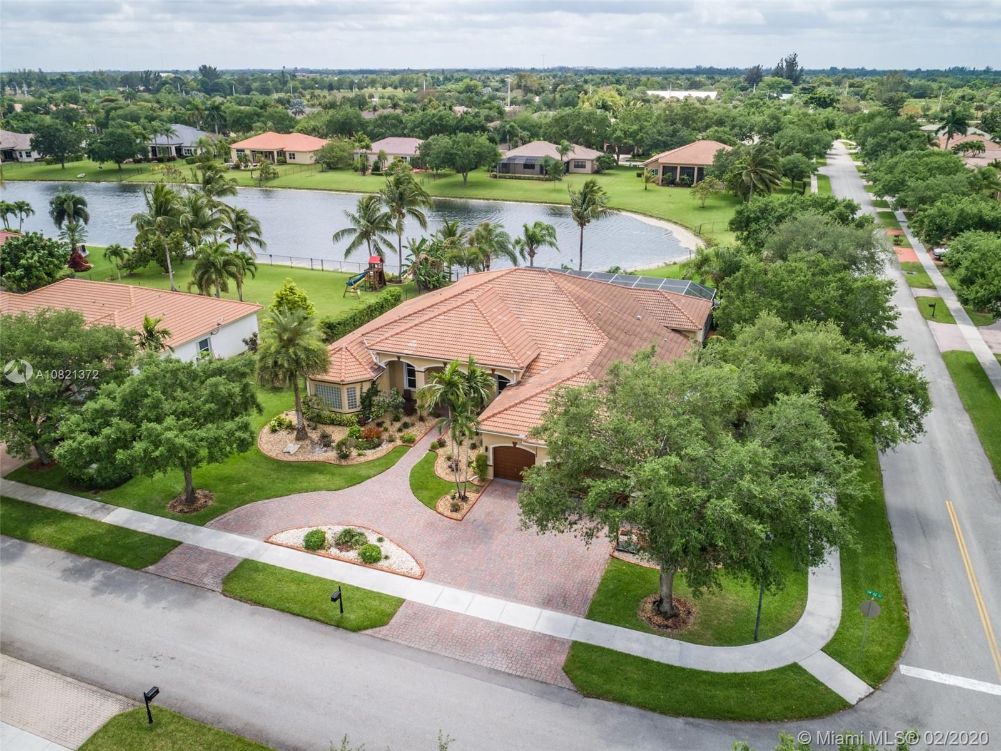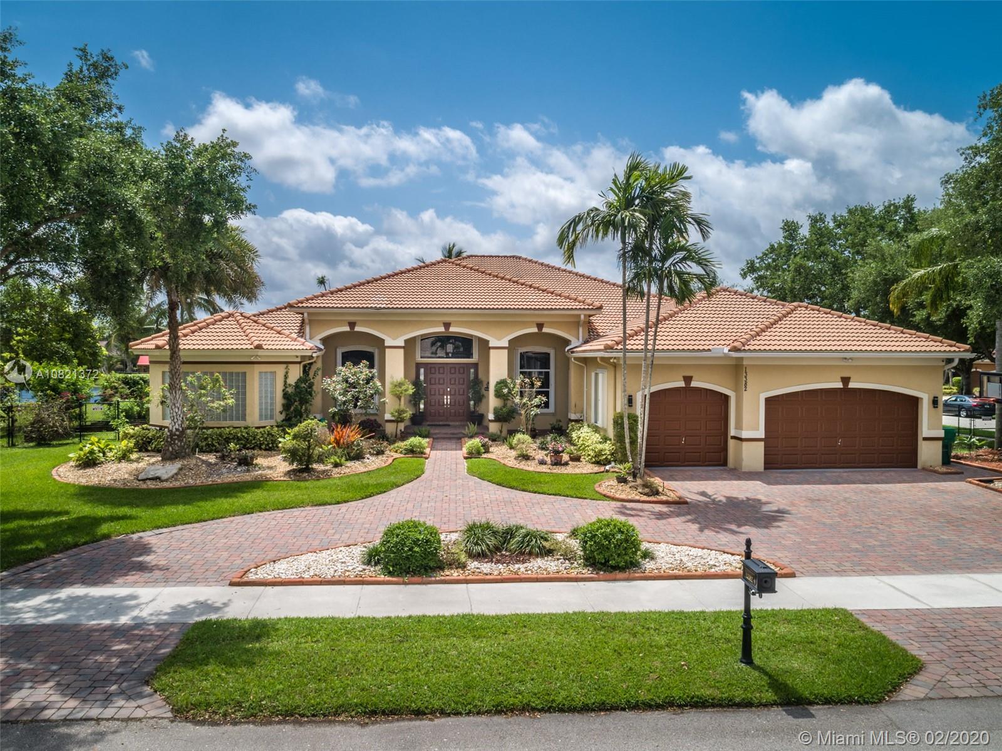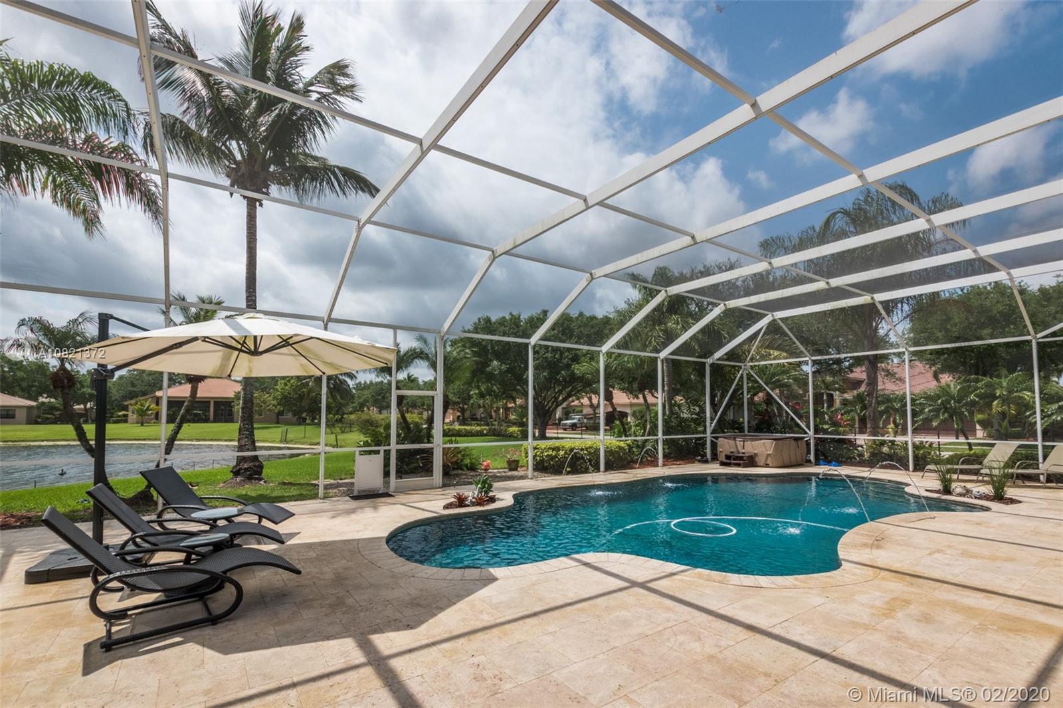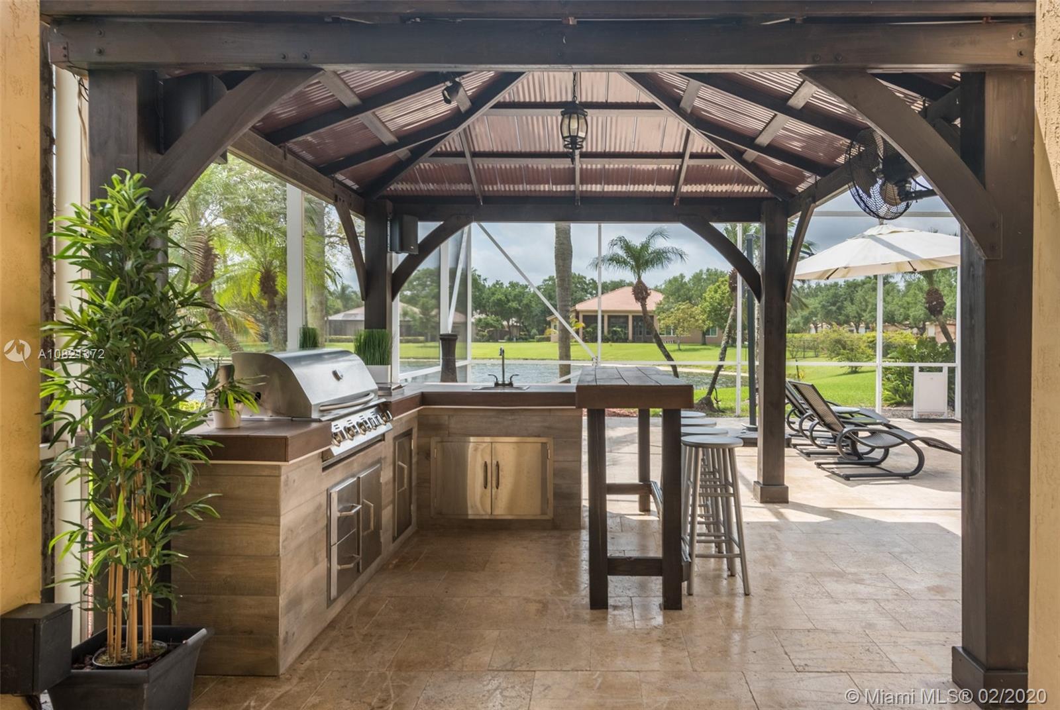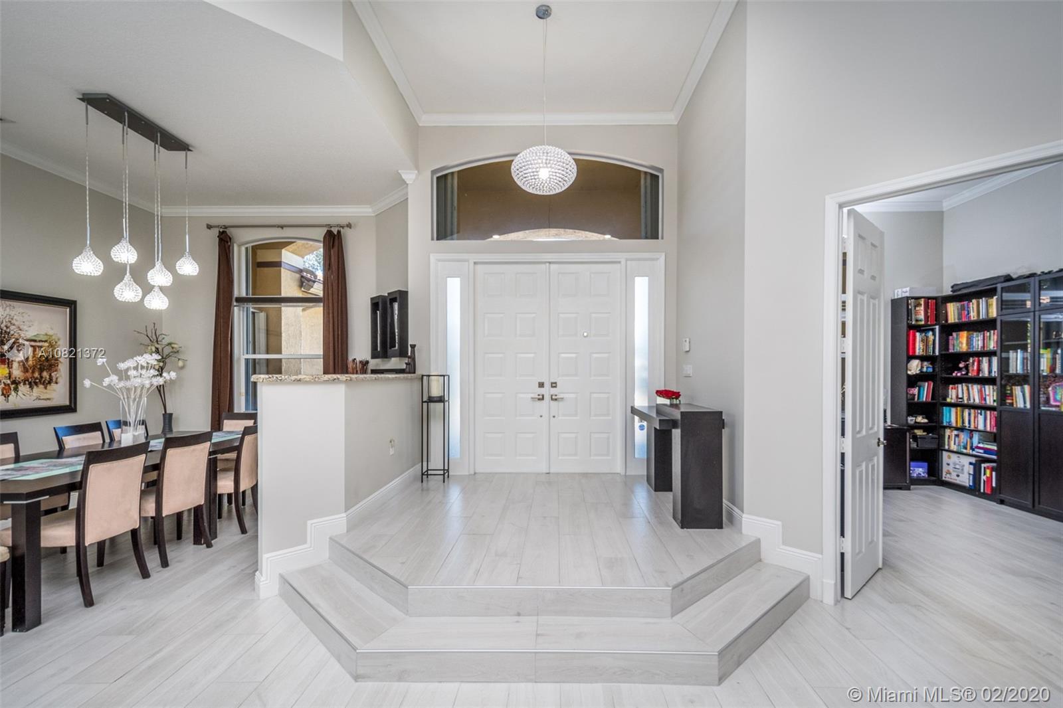$1,040,000
$1,095,000
5.0%For more information regarding the value of a property, please contact us for a free consultation.
13382 SW 42nd St Davie, FL 33330
6 Beds
4 Baths
4,130 SqFt
Key Details
Sold Price $1,040,000
Property Type Single Family Home
Sub Type Single Family Residence
Listing Status Sold
Purchase Type For Sale
Square Footage 4,130 sqft
Price per Sqft $251
Subdivision Imagination Farms
MLS Listing ID A10821372
Sold Date 06/29/20
Style Detached,One Story
Bedrooms 6
Full Baths 4
Construction Status Resale
HOA Fees $118/qua
HOA Y/N Yes
Year Built 2000
Annual Tax Amount $10,255
Tax Year 2019
Contingent Pending Inspections
Lot Size 0.961 Acres
Property Description
Talk about outdoor paradise. Amazing corner lot with lake views*oversized screened freeform pool*travertine pool deck. BBQ in style in expansive summer kitchen with grill and side burner, sink, covered for entertaining. Great curb appeal with circular paver driveway, lushly landscaped in the gated community of Imagination Farms. Enjoy five spacious bed plus office and unique loft. Contemporary kitchen*6 burner gas stove*double ovens*center island*built in pantry*granite countertops*Built in bar with wine cooler*wet sink.New porcelain tile flooring in living areas freshly painted in todays hues. Brand New master bath with freestanding vessel tub, grand shower with contemporary flair. .Brand New contemporary cabana bath*remodeled jack and jill bath*wood floors all bedrooms*
Location
State FL
County Broward County
Community Imagination Farms
Area 3880
Direction Head north on SW 136th Ave toward SW 42nd St. Turn right onto SW 42nd St. Turn right onto SW 134th Ave. Destination will be on the left.
Interior
Interior Features Bedroom on Main Level, First Floor Entry, Walk-In Closet(s)
Heating Central, Electric
Cooling Central Air, Ceiling Fan(s), Electric
Flooring Tile
Appliance Dryer, Dishwasher, Electric Range, Disposal, Microwave, Refrigerator, Washer
Exterior
Exterior Feature Lighting, Storm/Security Shutters
Parking Features Attached
Garage Spaces 3.0
Pool In Ground, Pool
Community Features Gated, Maintained Community
Waterfront Description Lake Front,Waterfront
View Y/N Yes
View Lake, Pool, Water
Roof Type Spanish Tile
Garage Yes
Building
Lot Description 1/4 to 1/2 Acre Lot, < 1/4 Acre
Faces North
Story 1
Sewer Public Sewer
Water Public
Architectural Style Detached, One Story
Structure Type Block
Construction Status Resale
Schools
Elementary Schools Country Isles
Middle Schools Indian Ridge
High Schools Western
Others
Pets Allowed Conditional, Yes
Senior Community No
Tax ID 504026070250
Security Features Gated Community
Acceptable Financing Cash, Conventional
Listing Terms Cash, Conventional
Financing Conventional
Pets Allowed Conditional, Yes
Read Less
Want to know what your home might be worth? Contact us for a FREE valuation!

Our team is ready to help you sell your home for the highest possible price ASAP
Bought with BHHS EWM Realty

