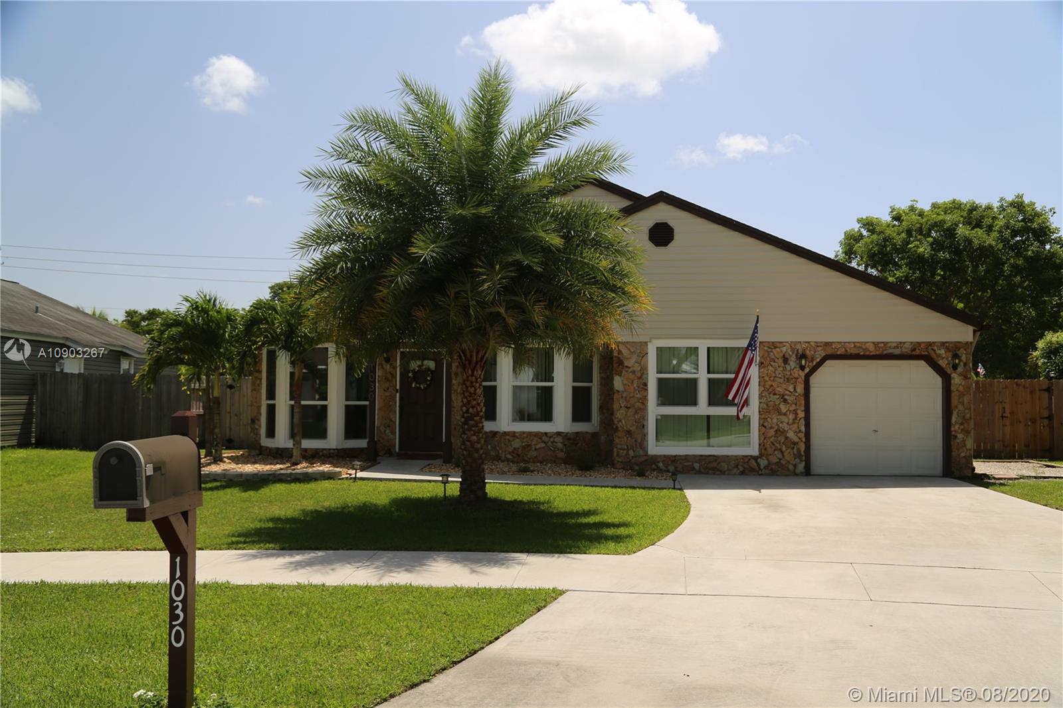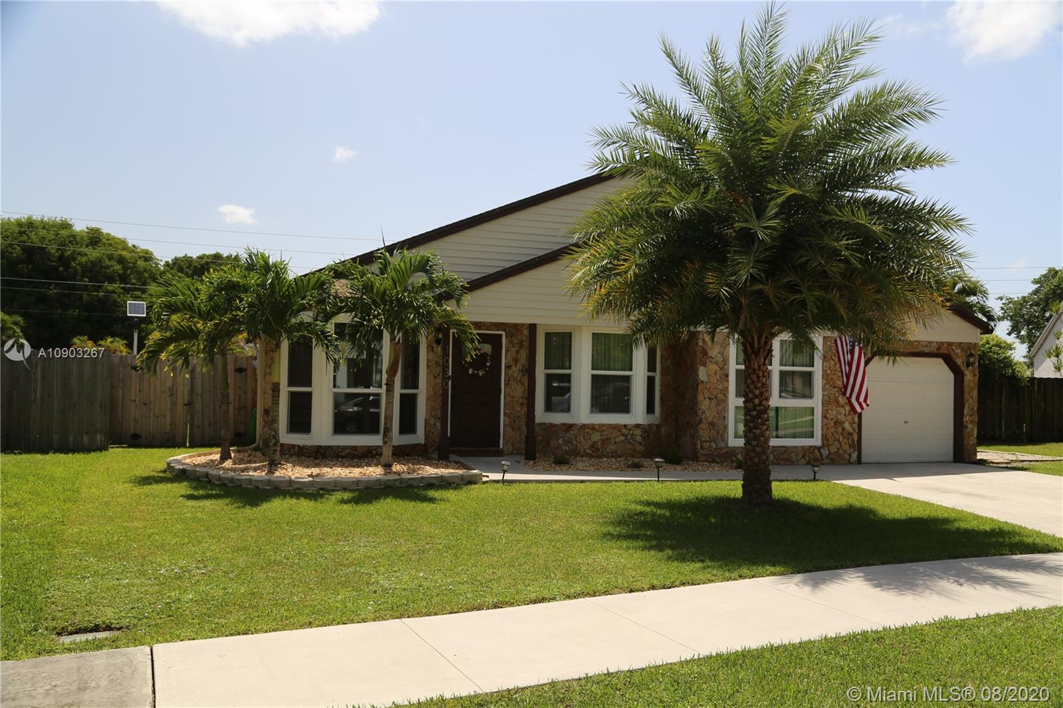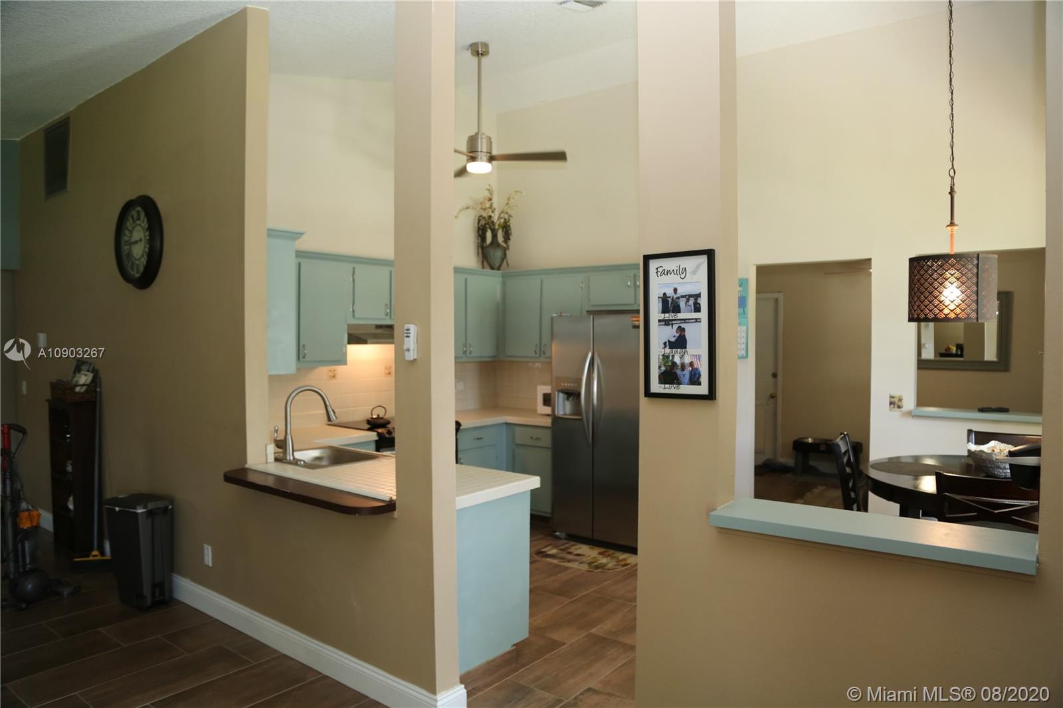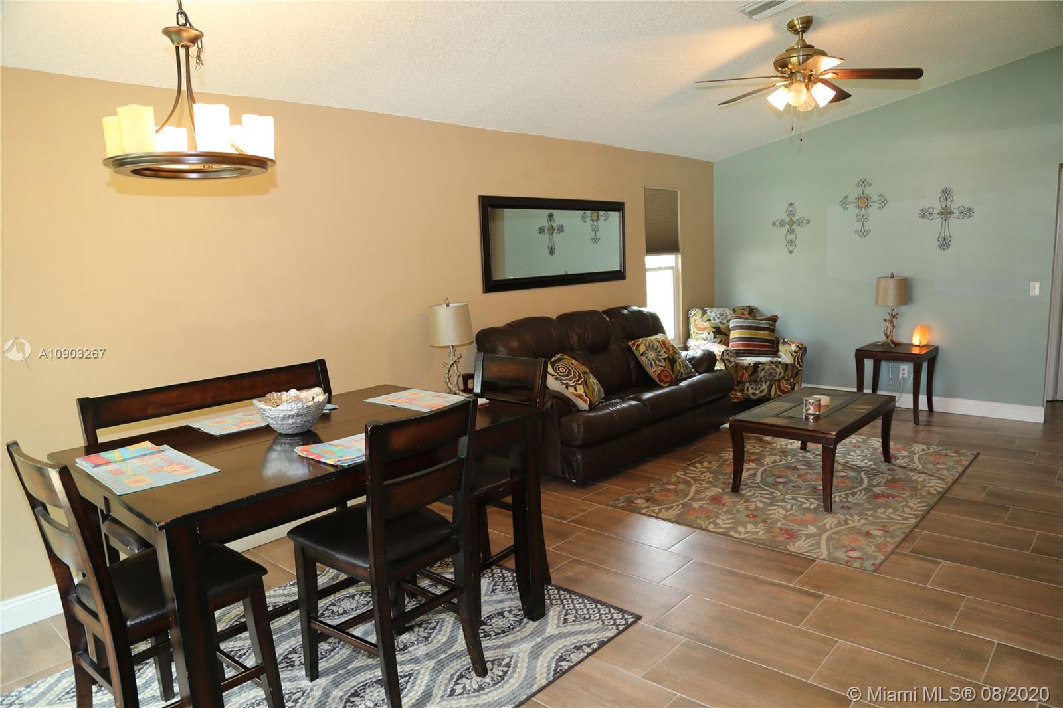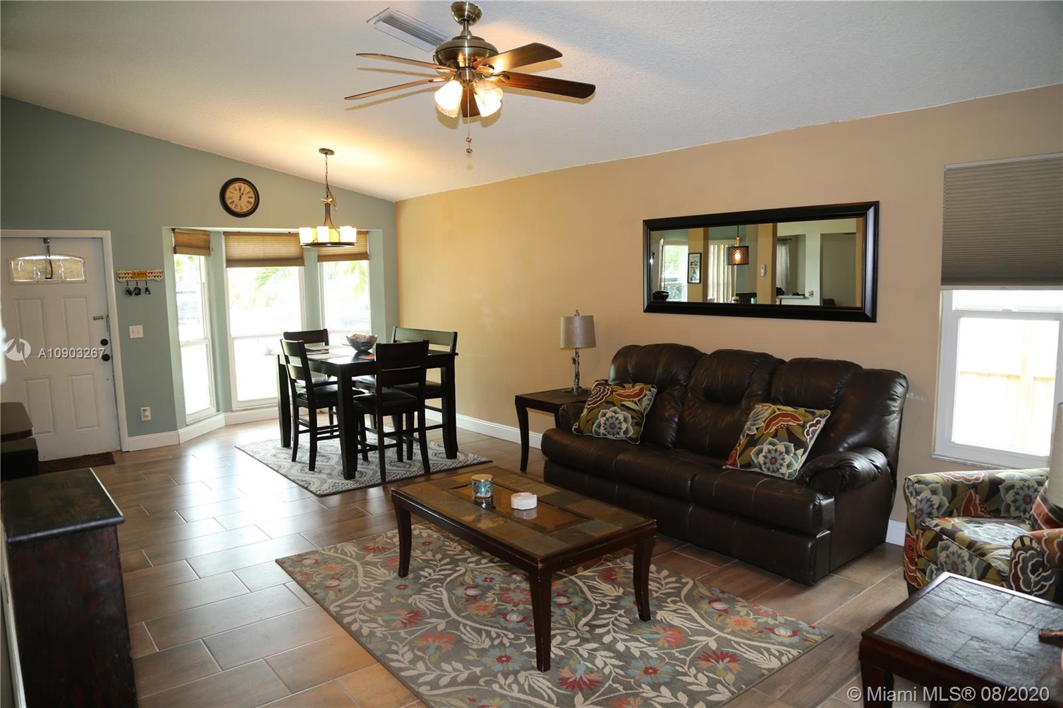$360,000
$349,900
2.9%For more information regarding the value of a property, please contact us for a free consultation.
1030 SW 133rd Ter Davie, FL 33325
3 Beds
2 Baths
1,473 SqFt
Key Details
Sold Price $360,000
Property Type Single Family Home
Sub Type Single Family Residence
Listing Status Sold
Purchase Type For Sale
Square Footage 1,473 sqft
Price per Sqft $244
Subdivision Family Homes
MLS Listing ID A10903267
Sold Date 09/10/20
Style Detached,One Story
Bedrooms 3
Full Baths 2
Construction Status Resale
HOA Fees $9/ann
HOA Y/N Yes
Year Built 1988
Annual Tax Amount $3,809
Tax Year 2019
Contingent Pending Inspections
Lot Size 7,699 Sqft
Property Description
Desirable Davie location with "A" rated schools within walking distance. Oversized fenced in backyard with tropical tiki hut, travertine deck and sparkling hot tub. Step out of your bedroom onto a travertine deck covered by a motorized awning for the hot days. Side yard with double gate access with plenty of room to store your boat. Features include vaulted ceilings, eat in kitchen, dining room, family room, 3 bedrooms, 2 bathrooms along with an additional room off the kitchen that could be used as a media room or office. Impact windows with transferable warranty, stainless steel appliances, newer A/C. Call today to schedule an appointment, homes in this neighborhood go quickly so don't delay.
Location
State FL
County Broward County
Community Family Homes
Area 3880
Direction USE GPS
Interior
Interior Features Eat-in Kitchen, First Floor Entry, Main Level Master, Vaulted Ceiling(s)
Heating Central
Cooling Central Air, Ceiling Fan(s)
Flooring Ceramic Tile, Tile
Window Features Blinds,Impact Glass
Appliance Dryer, Dishwasher, Electric Range, Electric Water Heater, Disposal, Ice Maker, Refrigerator, Self Cleaning Oven, Washer
Laundry In Garage
Exterior
Exterior Feature Deck, Fence, Patio, Room For Pool
Parking Features Attached
Garage Spaces 1.0
Pool None
Community Features Home Owners Association
View Y/N No
View None
Roof Type Shingle
Porch Deck, Patio
Garage Yes
Building
Lot Description < 1/4 Acre
Faces West
Story 1
Sewer Public Sewer
Water Public
Architectural Style Detached, One Story
Structure Type Aluminum Siding,Frame
Construction Status Resale
Schools
Elementary Schools Flamingo
Middle Schools Indian Ridge
High Schools Western
Others
Pets Allowed Size Limit, Yes
Senior Community No
Tax ID 504011201040
Acceptable Financing Cash, Conventional, FHA, VA Loan
Listing Terms Cash, Conventional, FHA, VA Loan
Financing Conventional
Pets Allowed Size Limit, Yes
Read Less
Want to know what your home might be worth? Contact us for a FREE valuation!

Our team is ready to help you sell your home for the highest possible price ASAP
Bought with Luxe Properties

