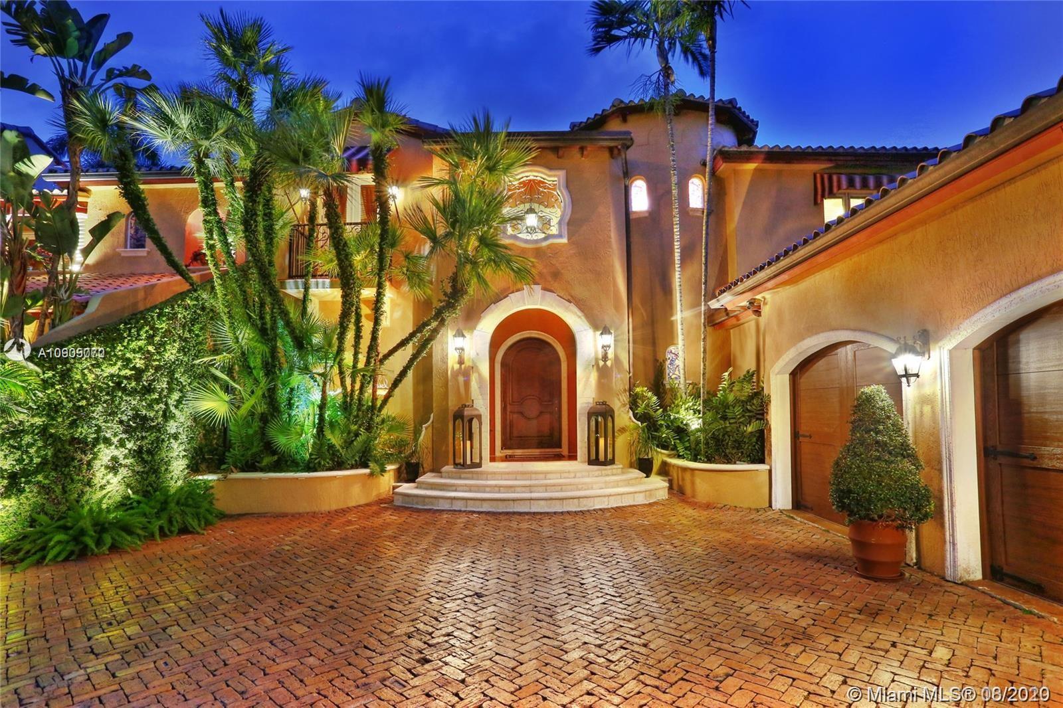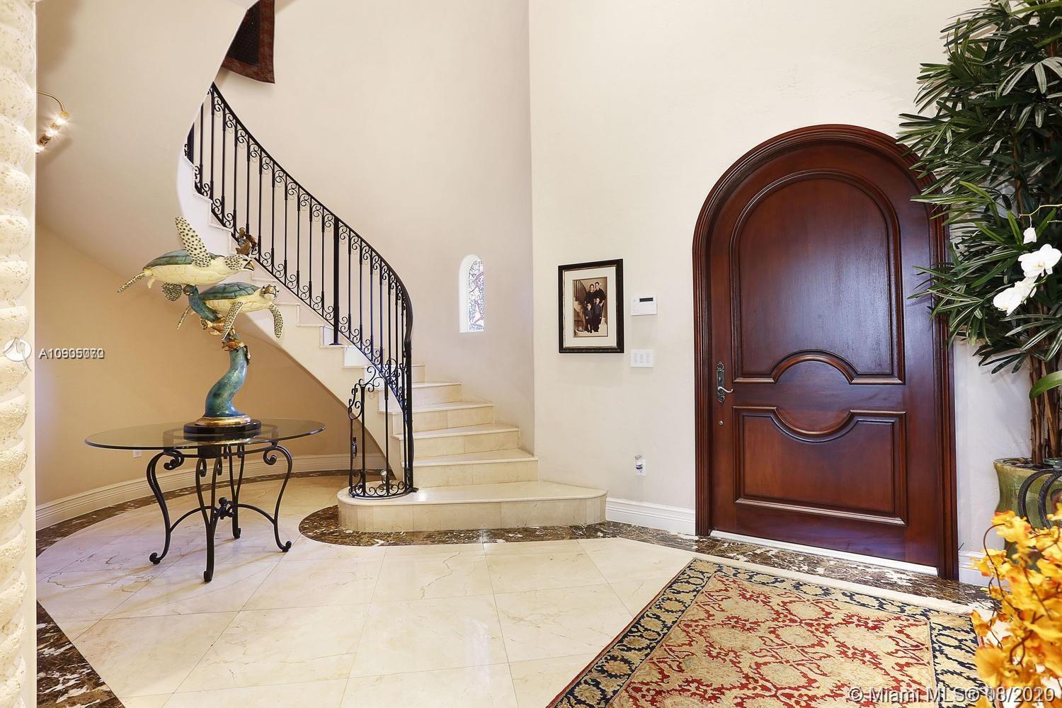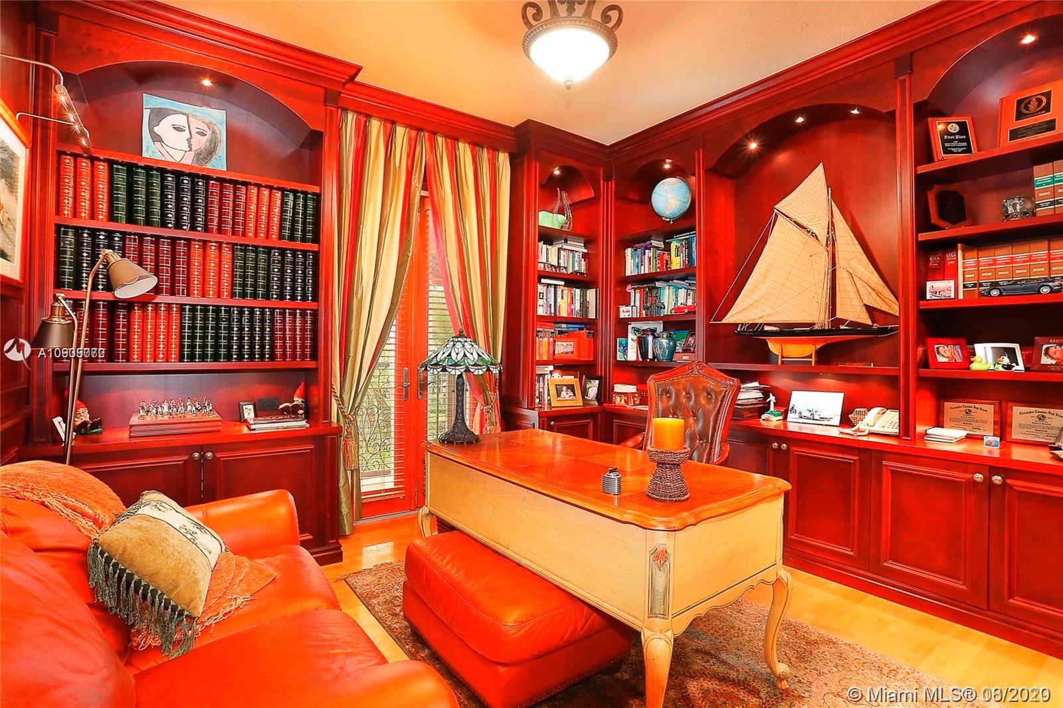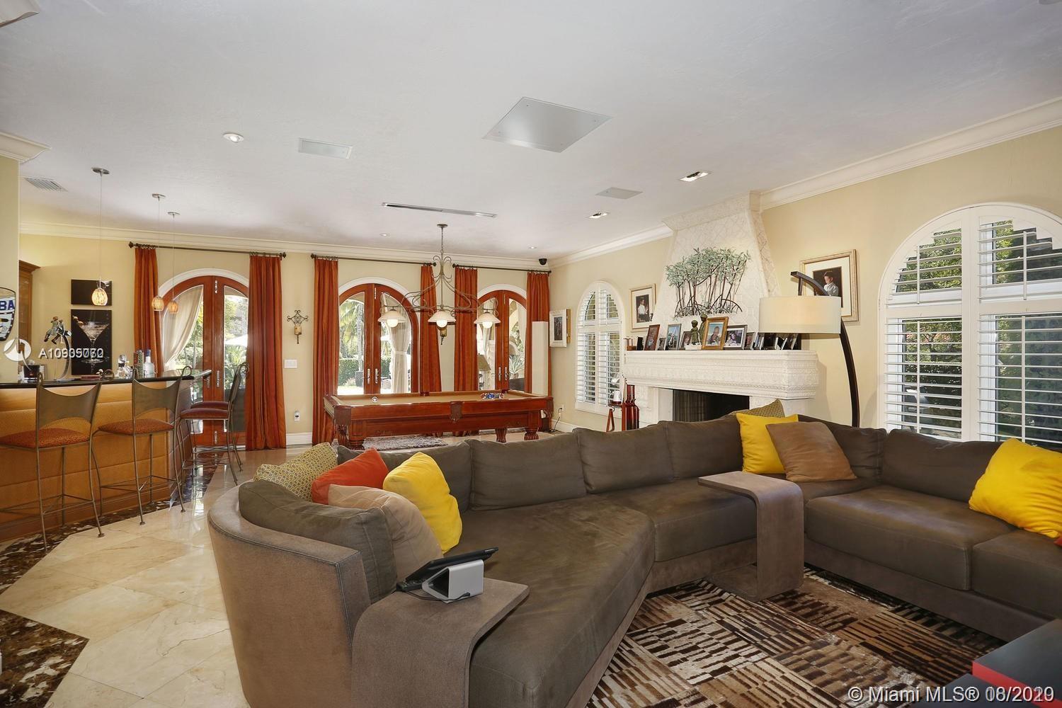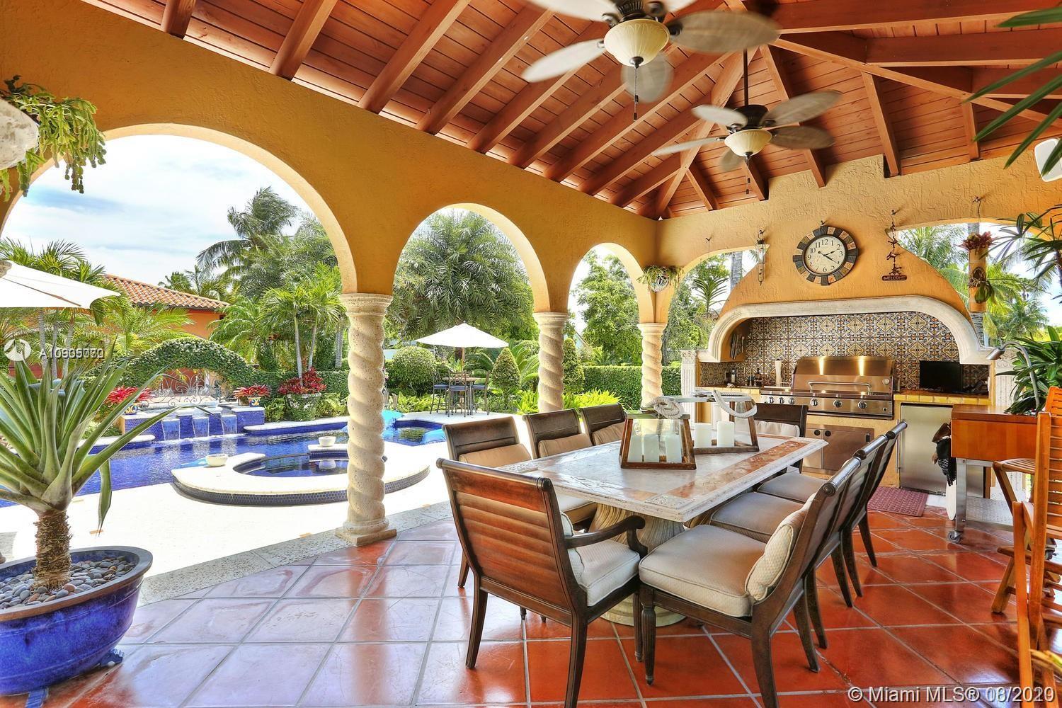$2,900,000
$3,100,000
6.5%For more information regarding the value of a property, please contact us for a free consultation.
11011 Marin St Coral Gables, FL 33156
6 Beds
4 Baths
5,457 SqFt
Key Details
Sold Price $2,900,000
Property Type Single Family Home
Sub Type Single Family Residence
Listing Status Sold
Purchase Type For Sale
Square Footage 5,457 sqft
Price per Sqft $531
Subdivision Hammock Oaks Harbor Sec 3
MLS Listing ID A10905070
Sold Date 11/16/20
Style Detached,Two Story
Bedrooms 6
Full Baths 4
Construction Status Resale
HOA Fees $16/ann
HOA Y/N Yes
Year Built 2000
Annual Tax Amount $26,963
Tax Year 2019
Contingent 3rd Party Approval
Lot Size 0.398 Acres
Property Description
Stunning Spanish Villa - A rare opportunity to enjoy the exclusive guarded/gated Hammock Oaks with double slips w/75' boat dock in marina,ocean access to Biscayne Bay! Distinctive architectural design with timeless grace and elegance. High ceilings,marble & wood flooring. Utmost attention to exquisite details.Extraordinary mill work & authentic Spanish stone/tile accents. Lovingly cared for & updated to perfection!Formal living & dining.Newly renovated gourmet chef's dream kitchen with all top of line appliances.Family/media room w/state of art audio/video systems.Wine cellar, full bar. All new baths! Lavish master suite w/ balcony and beautiful vistas!!Gorgeous landscaping, Large exterior patio/gazebo with built-in grill. Sports court. 3 car-garage w/car lift. A magnificent masterpiece!!
Location
State FL
County Miami-dade County
Community Hammock Oaks Harbor Sec 3
Area 51
Direction From Hammock Oaks gate entry, follow road to Campana to end where it meets Marin Street. Gorgeous home on corner! Magnificent!! Hurricane-proof with impact glass and generator...much more!!
Interior
Interior Features Wet Bar, Breakfast Bar, Built-in Features, Bedroom on Main Level, Breakfast Area, Closet Cabinetry, Dining Area, Separate/Formal Dining Room, Entrance Foyer, French Door(s)/Atrium Door(s), First Floor Entry, Fireplace, Kitchen Island, Other, Sitting Area in Master, Upper Level Master, Bar, Walk-In Closet(s), Central Vacuum
Heating Central
Cooling Central Air, Ceiling Fan(s), Zoned
Flooring Other, Wood
Fireplace Yes
Appliance Built-In Oven, Dryer, Gas Range, Ice Maker, Refrigerator, Washer
Exterior
Exterior Feature Awning(s), Balcony, Barbecue, Fence, Security/High Impact Doors, Lighting, Outdoor Grill, Patio
Parking Features Attached
Garage Spaces 3.0
Carport Spaces 1
Pool Heated, In Ground, Outside Bath Access, Pool
Waterfront Description Fixed Bridge,Other
View Garden, Other, Pool
Roof Type Barrel
Street Surface Paved
Porch Balcony, Open, Patio
Garage Yes
Building
Lot Description 1/4 to 1/2 Acre Lot, Sprinklers Automatic
Faces West
Story 2
Sewer Public Sewer
Water Public
Architectural Style Detached, Two Story
Level or Stories Two
Structure Type Block
Construction Status Resale
Schools
Elementary Schools Pinecrest
Middle Schools Palmetto
High Schools Miami Palmetto
Others
HOA Fee Include Security
Senior Community No
Tax ID 03-51-07-010-0180
Security Features Security Guard
Acceptable Financing Cash, Conventional
Listing Terms Cash, Conventional
Financing Conventional
Special Listing Condition Listed As-Is
Read Less
Want to know what your home might be worth? Contact us for a FREE valuation!

Our team is ready to help you sell your home for the highest possible price ASAP
Bought with Dream House Realty Inc

