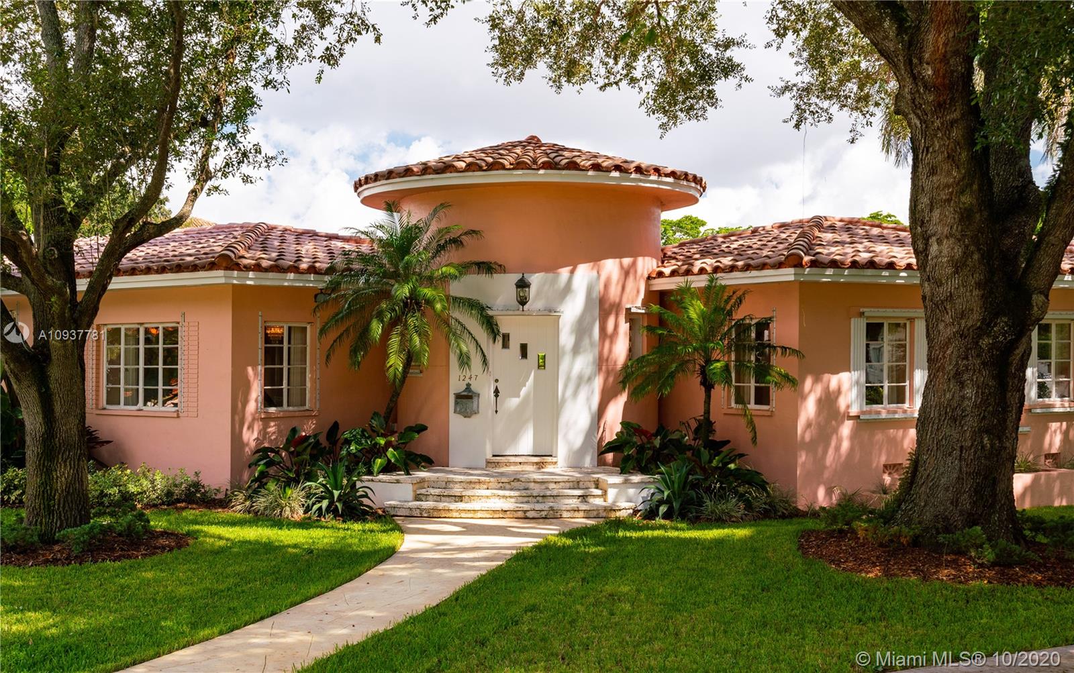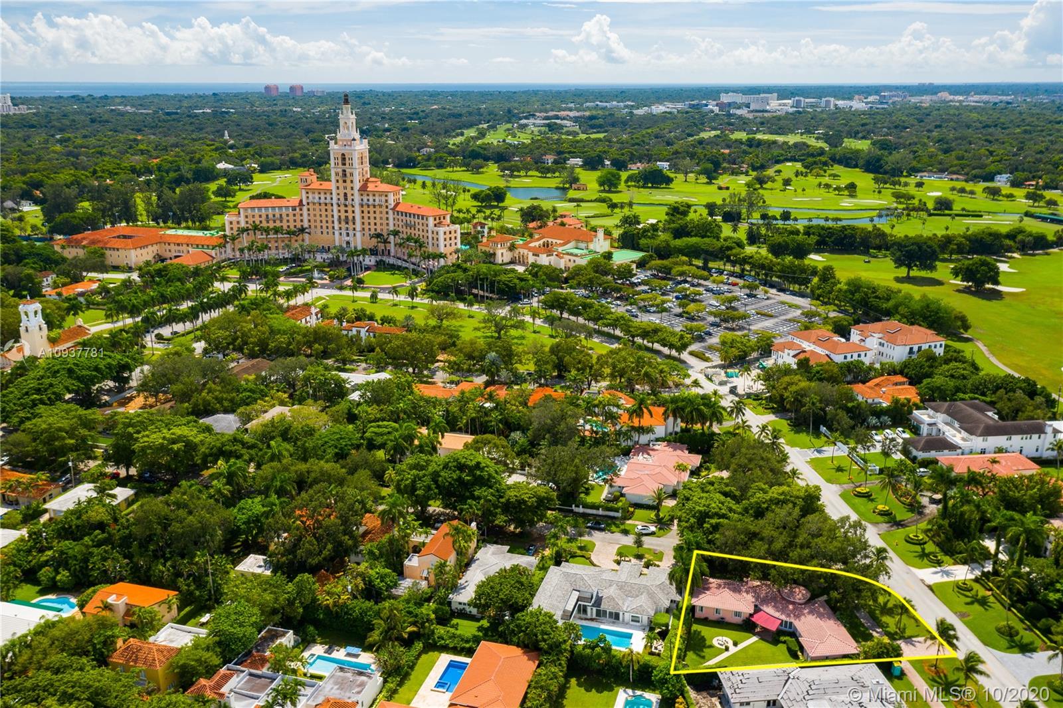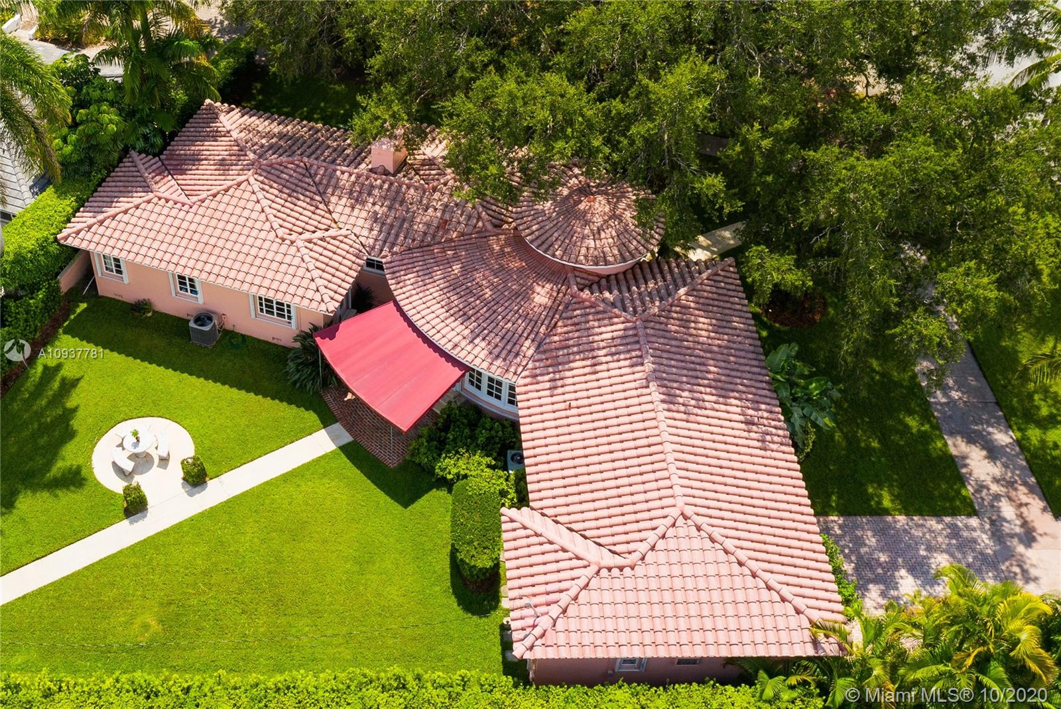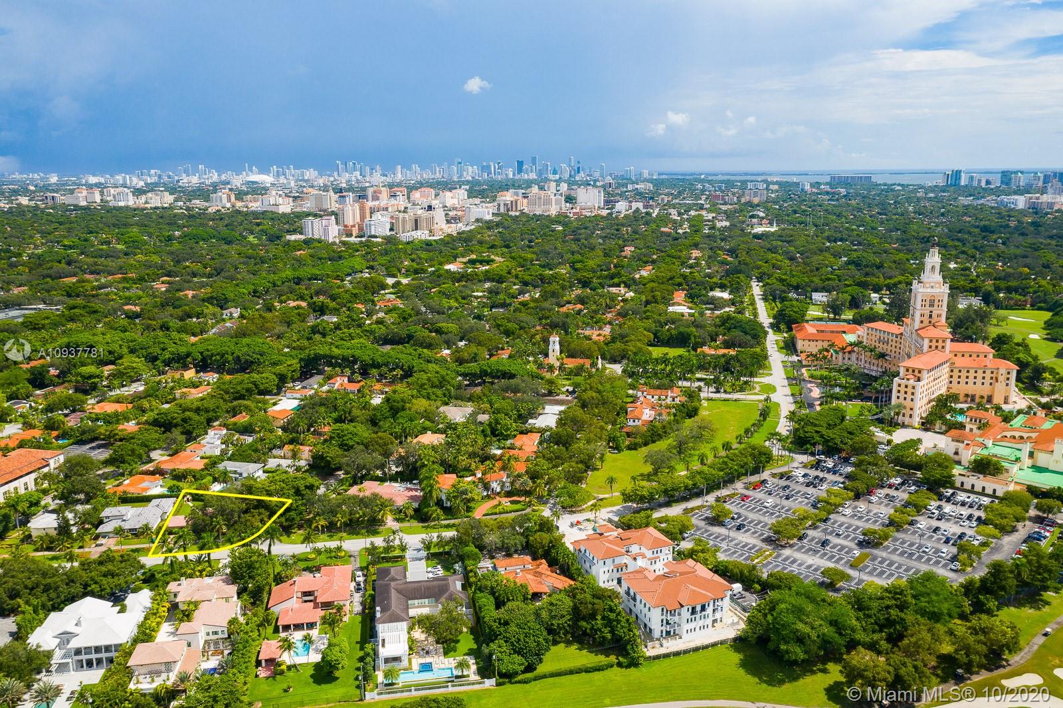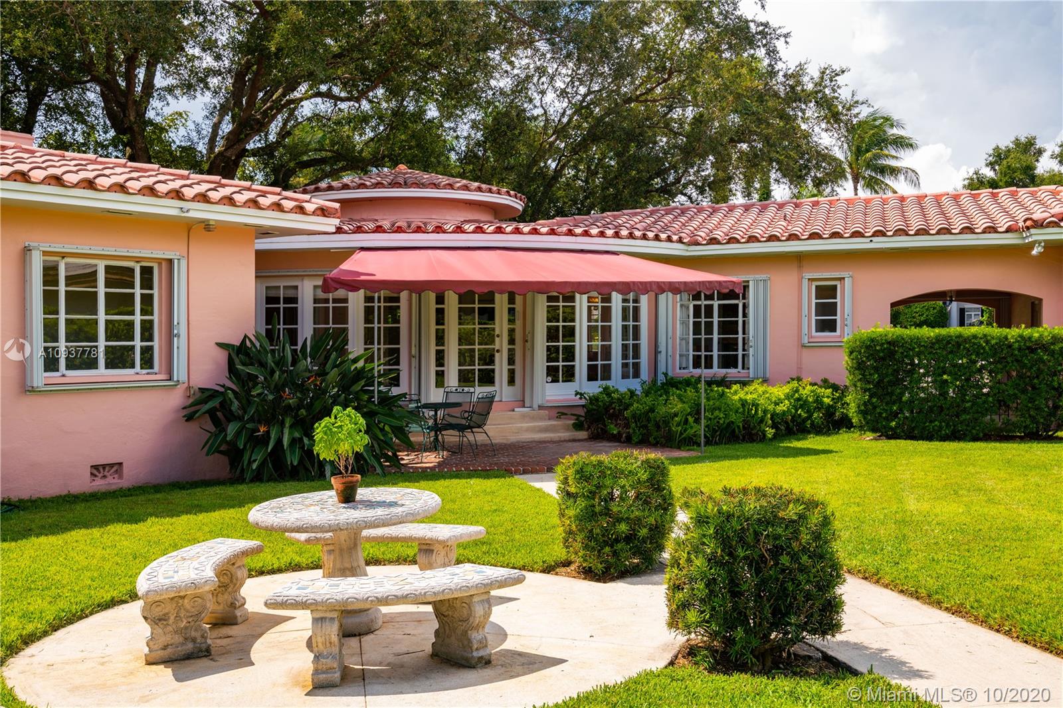$1,075,000
$1,150,000
6.5%For more information regarding the value of a property, please contact us for a free consultation.
1247 Anastasia Ave Coral Gables, FL 33134
3 Beds
3 Baths
2,525 SqFt
Key Details
Sold Price $1,075,000
Property Type Single Family Home
Sub Type Single Family Residence
Listing Status Sold
Purchase Type For Sale
Square Footage 2,525 sqft
Price per Sqft $425
Subdivision Coral Gable Country Club
MLS Listing ID A10937781
Sold Date 01/08/21
Style Detached,One Story,Spanish/Mediterranean
Bedrooms 3
Full Baths 2
Half Baths 1
Construction Status Resale
HOA Y/N No
Year Built 1938
Annual Tax Amount $7,553
Tax Year 2019
Contingent No Contingencies
Lot Size 0.271 Acres
Property Description
Utterly charming, historic 1938 built 3/2.5 with a 1/1 garage apartment + a carport, prized location around the corner from the Biltmore Hotel. 2525 living area sq.ft on a 11,795 sq ft lot. Enter through a dramatic rotunda foyer with 14' ceiling & glamorous terrazzo flooring with bass inlay. The large living room has hand-pegged, wide planked oak floors & a wood burning fireplace, large family room with gorgeous terrazzo flooring & curved wall of windows looks out to expansive lot with room for a pool or additions. All 3 bedrooms grouped together. 3rd bedroom is small - could function as baby's room or office. Charming 1938 bathrooms in perfectly preserved condition. Formal dining room. Kitchen will need updating. Original architect: Lester Avery. A+ location with astounding vintage charm!
Location
State FL
County Miami-dade County
Community Coral Gable Country Club
Area 41
Direction GPS
Interior
Interior Features Bedroom on Main Level, Breakfast Area, Dining Area, Separate/Formal Dining Room, Entrance Foyer, French Door(s)/Atrium Door(s), Fireplace, Kitchen/Dining Combo, Main Level Master
Heating Electric
Cooling Central Air
Flooring Parquet, Terrazzo, Wood
Fireplace Yes
Appliance Dryer, Dishwasher
Exterior
Exterior Feature Patio, Storm/Security Shutters
Parking Features Attached
Garage Spaces 1.0
Carport Spaces 1
Pool None
Community Features Street Lights, Sidewalks
View Garden
Roof Type Barrel
Porch Patio
Garage Yes
Building
Lot Description 1/4 to 1/2 Acre Lot
Faces West
Story 1
Sewer Septic Tank
Water Public
Architectural Style Detached, One Story, Spanish/Mediterranean
Additional Building Garage Apartment
Structure Type Block
Construction Status Resale
Others
Senior Community No
Tax ID 03-41-18-003-1380
Acceptable Financing Cash, Conventional
Listing Terms Cash, Conventional
Financing Cash
Special Listing Condition Listed As-Is
Read Less
Want to know what your home might be worth? Contact us for a FREE valuation!

Our team is ready to help you sell your home for the highest possible price ASAP
Bought with Compass Florida, LLC

