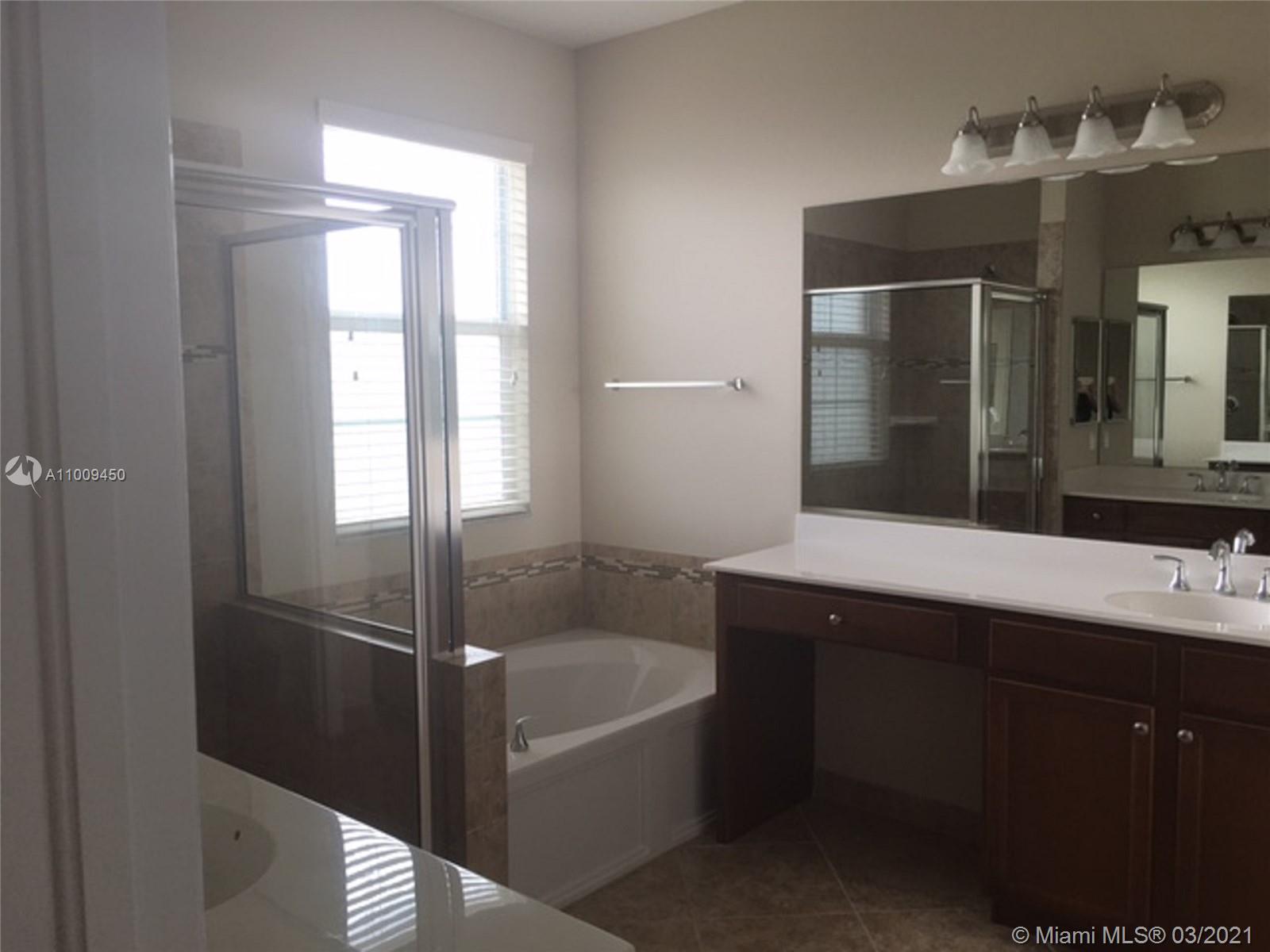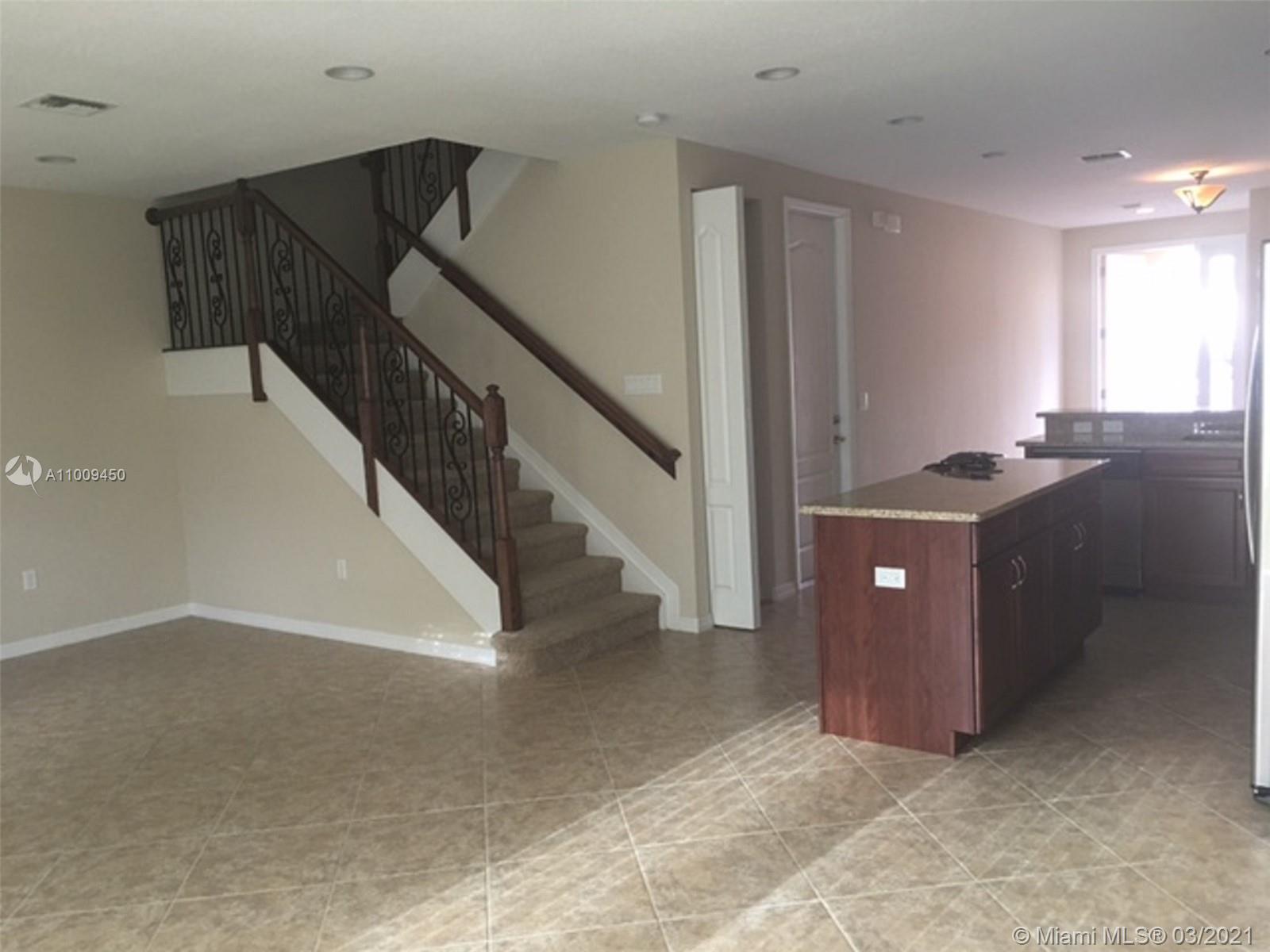$350,000
$370,000
5.4%For more information regarding the value of a property, please contact us for a free consultation.
5213 SW 78th Ter #5213 Davie, FL 33328
3 Beds
2 Baths
1,734 SqFt
Key Details
Sold Price $350,000
Property Type Townhouse
Sub Type Townhouse
Listing Status Sold
Purchase Type For Sale
Square Footage 1,734 sqft
Price per Sqft $201
Subdivision Rodeo Village
MLS Listing ID A11009450
Sold Date 04/05/21
Style None
Bedrooms 3
Full Baths 2
Construction Status Resale
HOA Fees $250/qua
HOA Y/N Yes
Year Built 2016
Annual Tax Amount $6,221
Tax Year 2019
Contingent 3rd Party Approval
Property Description
3 BEDROOM 2 1/2 BATH TOWNHOUSE WITH GARAGE IN DESIRABLE BELLE TARA*HURRICANE IMPACT GLASS WINDOWS/DOOR*TILE FLOORS THRU OUT 1ST FLOOR*CARPET STAIRS AND
2ND FLOOR*GORGEOUS OPEN KITCHEN WITH ISLAND, 42" WOOD CABINETS, GRANITE COUNTERTOPS & STAINLESS STEEL APPLIANCES*LARGE MASTER SUITE WITH HUGE WALK-IN CLOSET*LUXURIOUS MASTER BATH WITH DOUBLE VANITIES, SOAKER TUB AND SEPARATE SHOWER*LAUNDRY ROOM UPSTAIRS WITH WOOD CABINETS*SPACIOUS GUEST ROOMS*FANTASTIC COMMUNITY POOL AREA WITH SMALL FITNESS. THE UNIT IS ACTUALLY RENTED!
CENTER*SHOWS GREAT!
Location
State FL
County Broward County
Community Rodeo Village
Area 3090
Interior
Interior Features First Floor Entry, Upper Level Master
Heating Other
Cooling Other
Flooring Carpet, Ceramic Tile
Furnishings Unfurnished
Appliance Dryer, Dishwasher, Disposal, Washer
Exterior
Parking Features Attached
Garage Spaces 1.0
Pool Association
Amenities Available Pool
View Garden
Garage Yes
Building
Faces East
Architectural Style None
Structure Type Block
Construction Status Resale
Others
Pets Allowed Conditional, Yes
HOA Fee Include Common Areas
Senior Community No
Tax ID 504133450040
Acceptable Financing Cash, Conventional
Listing Terms Cash, Conventional
Financing Cash
Pets Allowed Conditional, Yes
Read Less
Want to know what your home might be worth? Contact us for a FREE valuation!

Our team is ready to help you sell your home for the highest possible price ASAP
Bought with Related ISG Realty, LLC.


