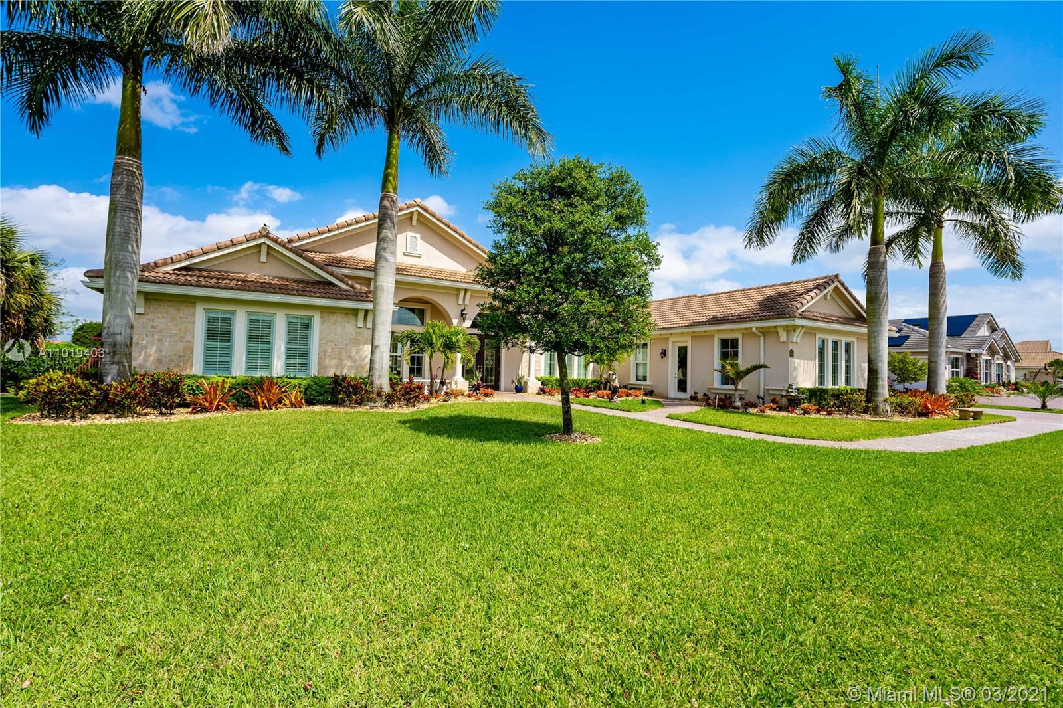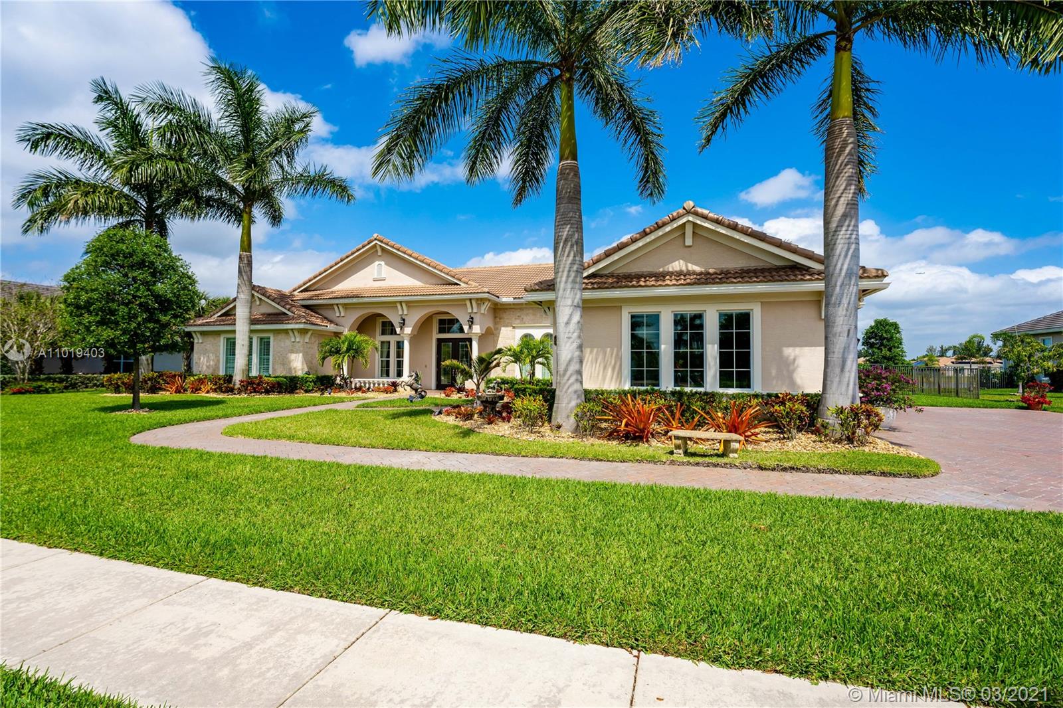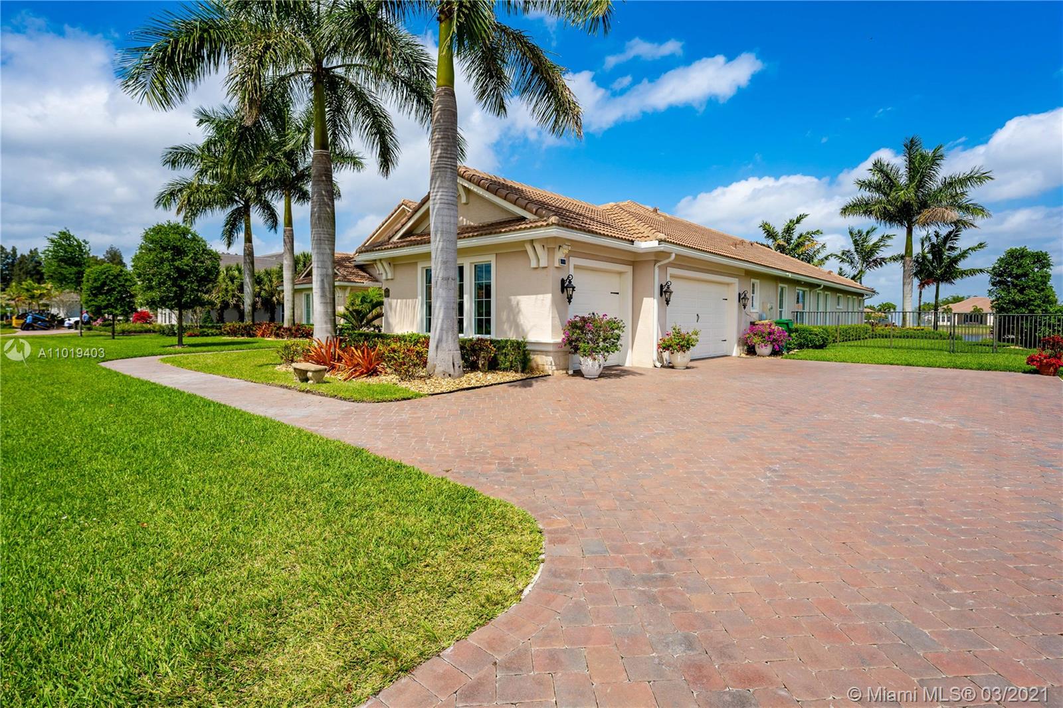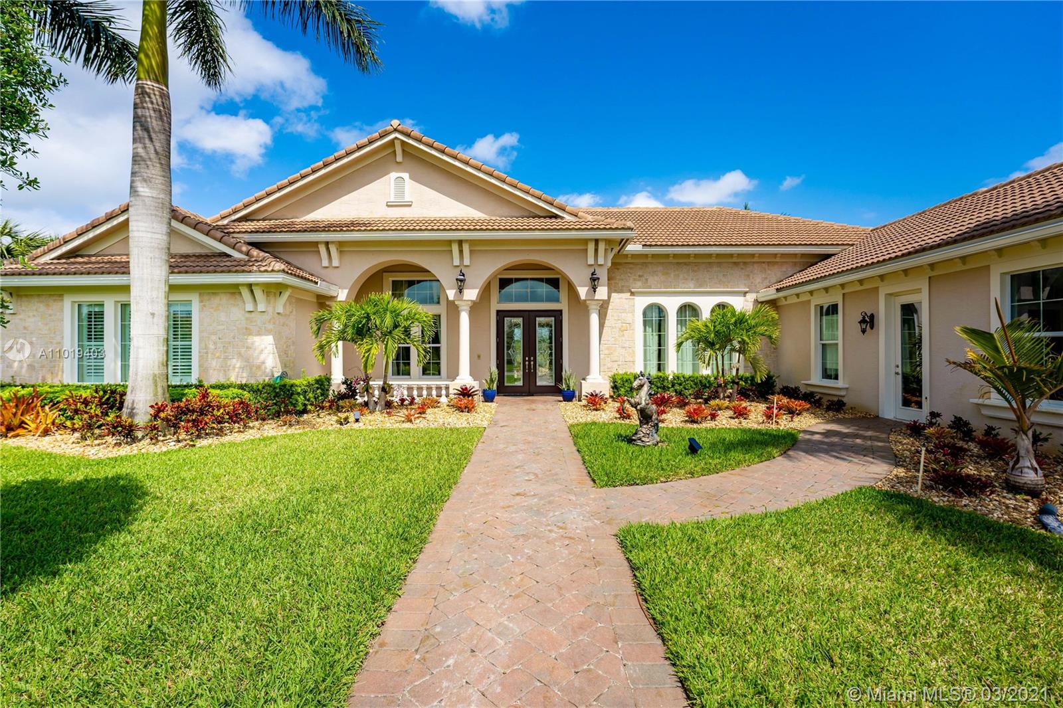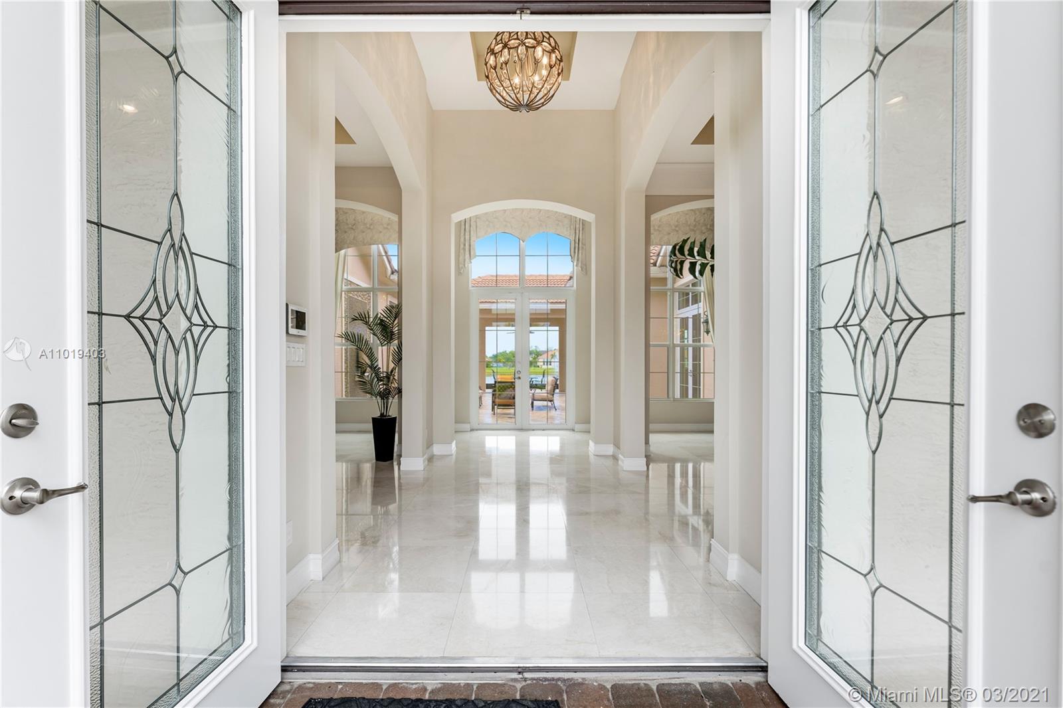$1,600,000
$1,599,990
For more information regarding the value of a property, please contact us for a free consultation.
5669 S Sterling Ranch Dr Davie, FL 33314
4 Beds
5 Baths
4,921 SqFt
Key Details
Sold Price $1,600,000
Property Type Single Family Home
Sub Type Single Family Residence
Listing Status Sold
Purchase Type For Sale
Square Footage 4,921 sqft
Price per Sqft $325
Subdivision Sterling Ranch
MLS Listing ID A11019403
Sold Date 05/03/21
Style Detached,One Story
Bedrooms 4
Full Baths 4
Half Baths 1
Construction Status Resale
HOA Fees $685/mo
HOA Y/N Yes
Year Built 2015
Annual Tax Amount $19,462
Tax Year 2020
Contingent Pending Inspections
Lot Size 0.574 Acres
Property Description
This Was the Model Home for Sterling Ranch Gated Community, Absolutely stunning and Luxurious interiors. 4 Bedrooms, 4.5 Bathrooms + Loft and 3 garage This Home Features: *HIGH CEILINGS (13 FT.) *Designer Open Concept Kitchen with Oversized Island to Entertain, 42'' Maple Cabinetry, Stainless appliances Combination of Granite and Quartz countertops.*Birch wood cabinets & Granite Countertops in all baths,* Dream Master Suite with Custom Closets and Bathroom that will leave you wanting to stay, *Hurricane Impact Windows and Doors. *Energy Smart Builder, Marble floors throughout the Home except the bedrooms *(8 FT) high interior and Closet Doors, *Private Lot (25,006 SQ FT) *Custom Infinity Pool *Easy Access to Highways, Restaurants, Hard Rock Casino, Ft Lauderdale Airport and more
Location
State FL
County Broward County
Community Sterling Ranch
Area 3090
Interior
Interior Features Wet Bar, Breakfast Area, Closet Cabinetry, Dining Area, Separate/Formal Dining Room, First Floor Entry, High Ceilings, Kitchen Island, Kitchen/Dining Combo, Main Level Master, Walk-In Closet(s), Loft
Heating Central
Cooling Ceiling Fan(s), Electric
Flooring Carpet, Marble
Window Features Blinds,Drapes,Impact Glass
Appliance Dryer, Electric Range, Disposal, Ice Maker, Microwave, Refrigerator, Washer
Exterior
Exterior Feature Fence, Security/High Impact Doors, Lighting, Porch, Patio
Parking Features Attached
Garage Spaces 3.0
Pool In Ground, Pool
Community Features Gated
Waterfront Description Lake Front
View Y/N Yes
View Lake
Roof Type Spanish Tile
Porch Open, Patio, Porch
Garage Yes
Building
Faces Southeast
Story 1
Sewer Public Sewer
Water Lake
Architectural Style Detached, One Story
Structure Type Block
Construction Status Resale
Others
HOA Fee Include Common Areas,Maintenance Structure,Security
Senior Community No
Tax ID 504135320480
Security Features Security System Leased,Gated Community,Smoke Detector(s)
Acceptable Financing Cash, Conventional, Other
Listing Terms Cash, Conventional, Other
Financing Cash
Read Less
Want to know what your home might be worth? Contact us for a FREE valuation!

Our team is ready to help you sell your home for the highest possible price ASAP
Bought with VG Luxury Properties Realty Corp

