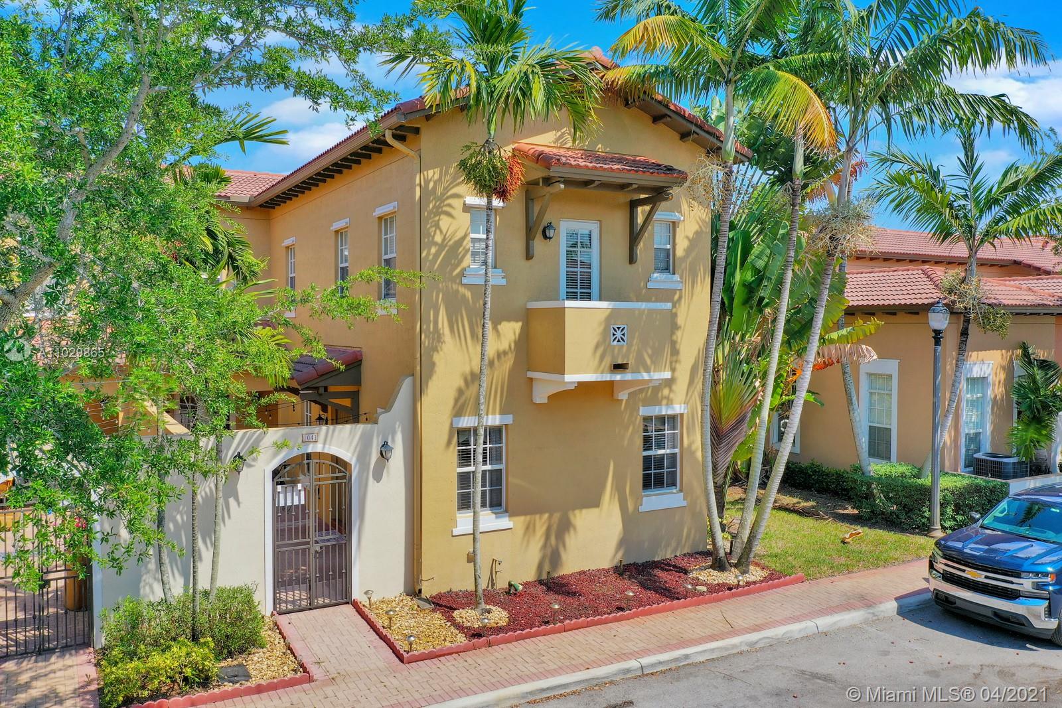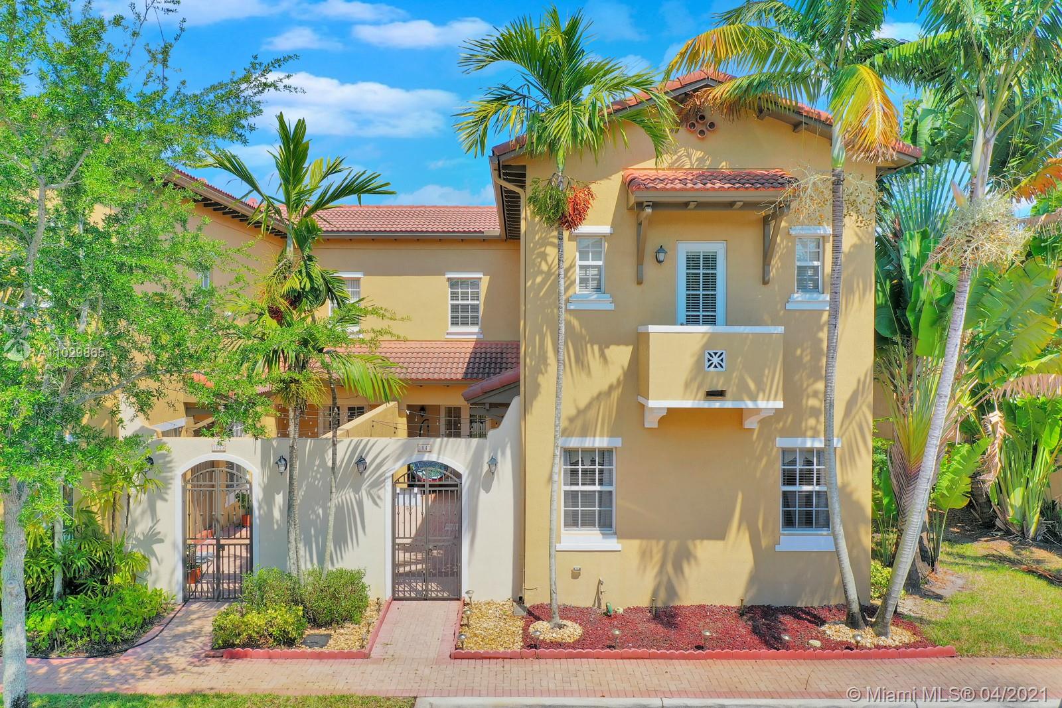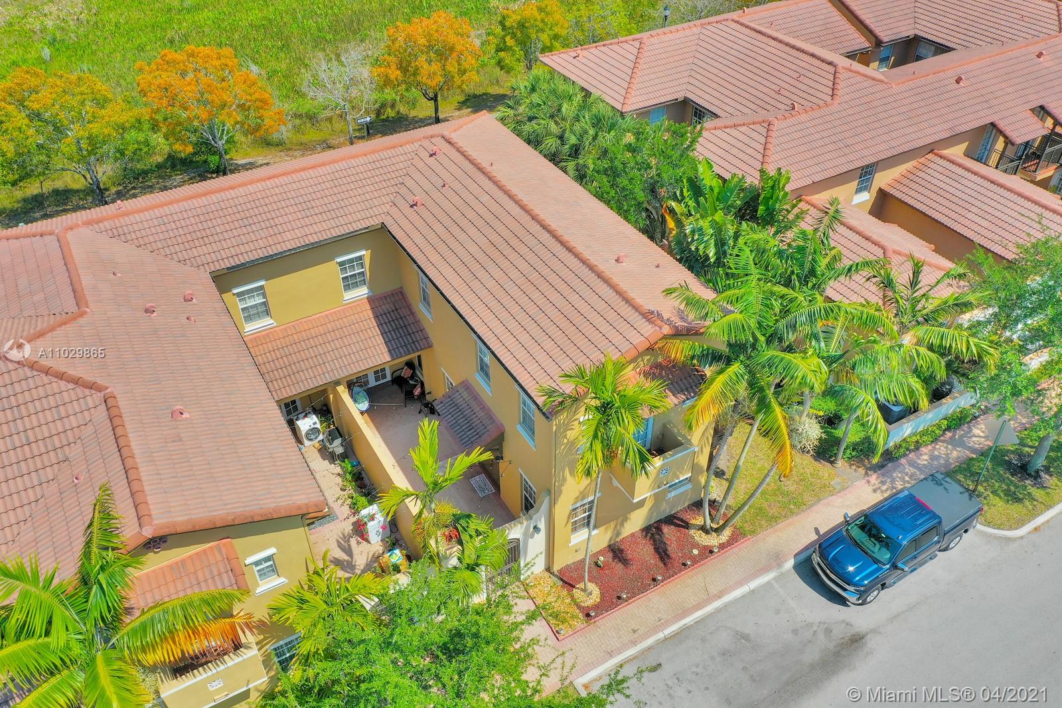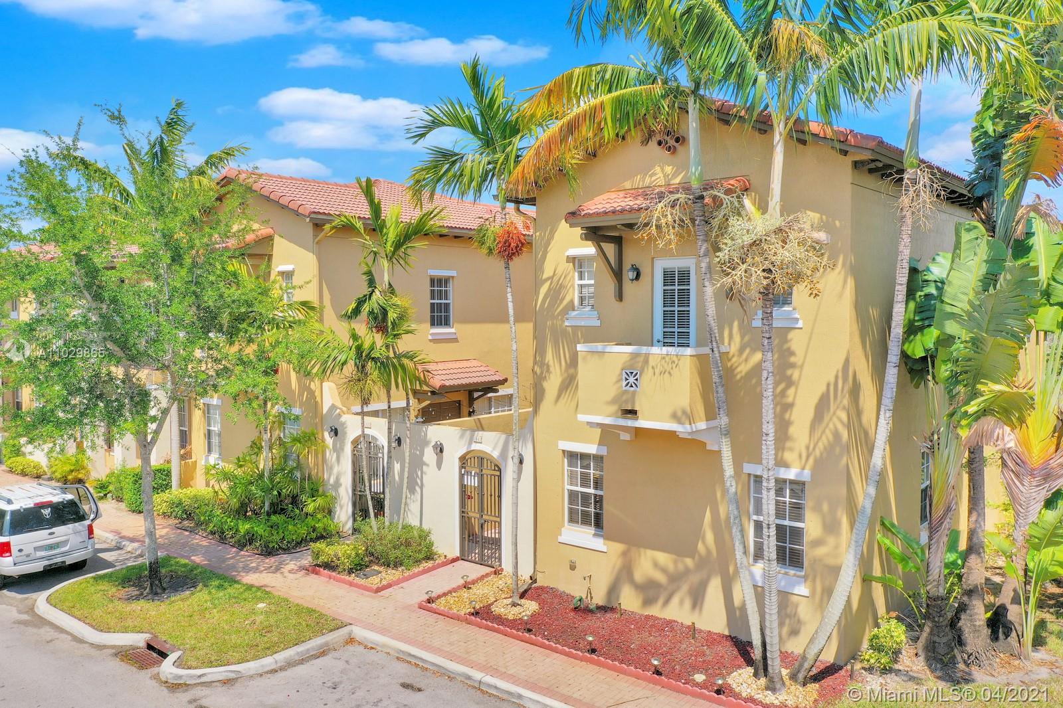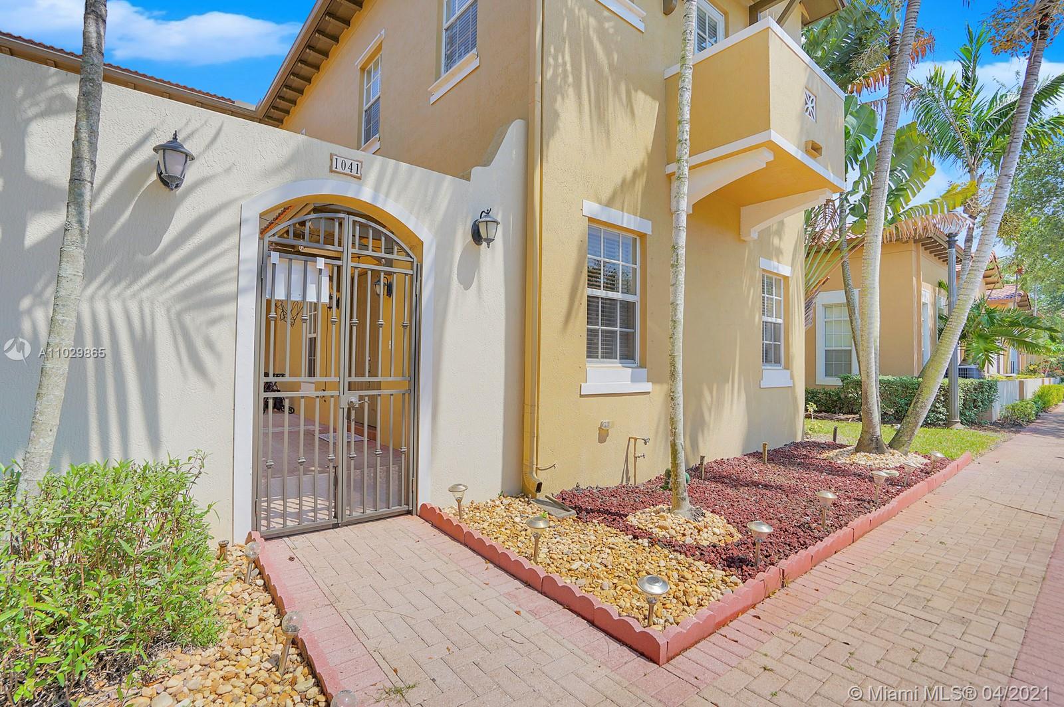$435,000
$425,000
2.4%For more information regarding the value of a property, please contact us for a free consultation.
1041 SW 146th Ter Pembroke Pines, FL 33027
3 Beds
3 Baths
2,300 SqFt
Key Details
Sold Price $435,000
Property Type Townhouse
Sub Type Townhouse
Listing Status Sold
Purchase Type For Sale
Square Footage 2,300 sqft
Price per Sqft $189
Subdivision Meadow Pines
MLS Listing ID A11029865
Sold Date 06/10/21
Style Split-Level,Spanish/Mediterranean
Bedrooms 3
Full Baths 2
Half Baths 1
Construction Status New Construction
HOA Fees $285/mo
HOA Y/N Yes
Year Built 2008
Annual Tax Amount $7,047
Tax Year 2020
Contingent Backup Contract/Call LA
Property Description
A SPANISH-MEDITERRANEAN style SYCAMORE model featuring 3 bed, 2.5 Bath, with Family Room, Great Room and 2-Car Garage corner unit townhouse-nestled in the sought after community of COBBLESTONE located in west Pembroke Pines. Generous floor plan Featuring a Gourmet kitchen with an island in the middle, Granite C.Tops & SS Appliances, High ceilings throughout, tile floors on 1st level & 2nd level w/carpet in all bedrooms and office/den area. Master suite w/2 walk-in closets & a balcony. Curb appeal at it's finest with a Private front & back COURTYARD w/back door for quick & easy access to all the community amenities & guest parking. Monthly Maintenance includes CABLE, INTERNET, ALARM, EXTERIOR MAINTENANCE and much more... Located within minutes of I-75, restaurants & Shopping.
Location
State FL
County Broward County
Community Meadow Pines
Area 3980
Interior
Interior Features Eat-in Kitchen, First Floor Entry, Living/Dining Room, Main Living Area Entry Level, Separate Shower, Upper Level Master
Heating Central, None
Cooling Central Air
Flooring Carpet, Tile
Furnishings Unfurnished
Appliance Dryer, Dishwasher, Electric Range, Electric Water Heater, Microwave, Refrigerator, Washer
Exterior
Exterior Feature Balcony, Courtyard, Patio, Storm/Security Shutters
Parking Features Attached
Garage Spaces 2.0
Pool Association
Utilities Available Cable Available
Amenities Available Basketball Court, Clubhouse, Fitness Center, Pool, Trail(s)
View Other
Porch Balcony, Open, Patio
Garage Yes
Building
Faces West
Story 2
Architectural Style Split-Level, Spanish/Mediterranean
Level or Stories Two, Multi/Split
Structure Type Block
Construction Status New Construction
Schools
Elementary Schools Silver Palms
Middle Schools Young; Walter C
High Schools Flanagan;Charls
Others
Pets Allowed Size Limit, Yes
HOA Fee Include Amenities,Common Areas,Cable TV,Internet,Maintenance Grounds,Maintenance Structure,Parking,Recreation Facilities
Senior Community No
Tax ID 514015042420
Acceptable Financing Cash, Conventional, FHA, VA Loan
Listing Terms Cash, Conventional, FHA, VA Loan
Financing Conventional
Pets Allowed Size Limit, Yes
Read Less
Want to know what your home might be worth? Contact us for a FREE valuation!

Our team is ready to help you sell your home for the highest possible price ASAP
Bought with First Florida Realty


