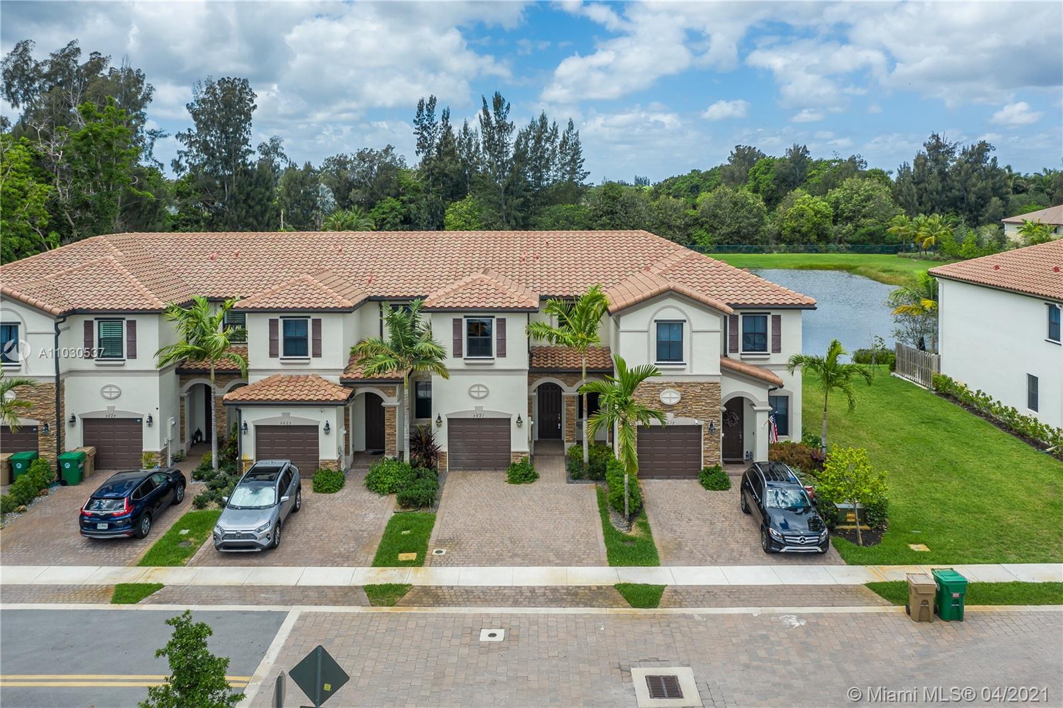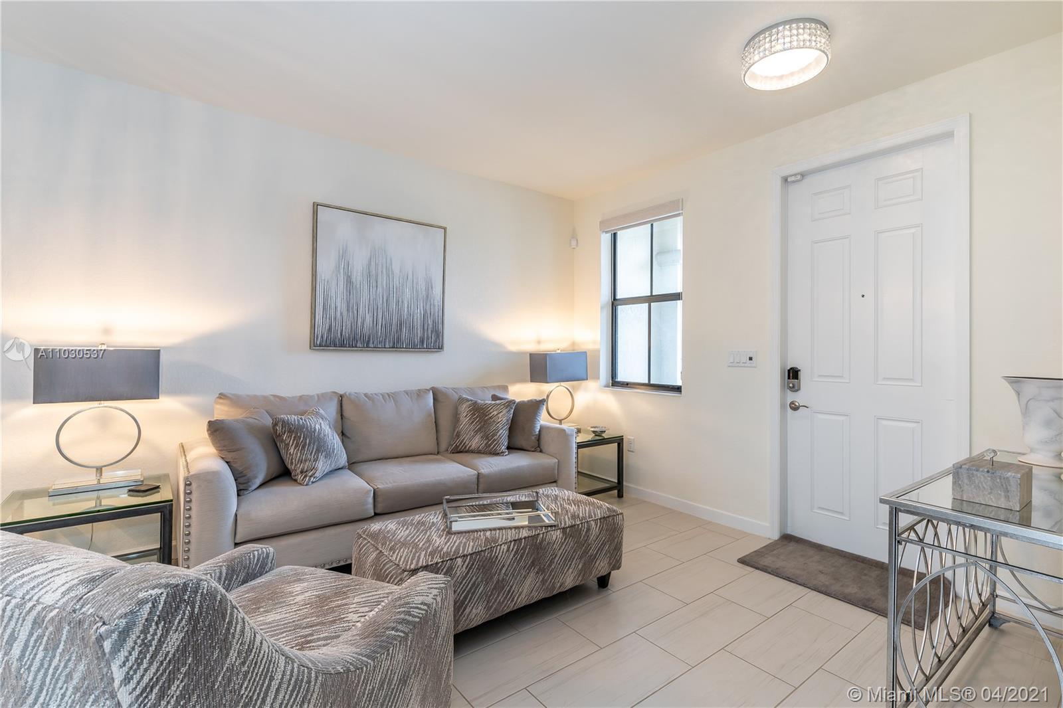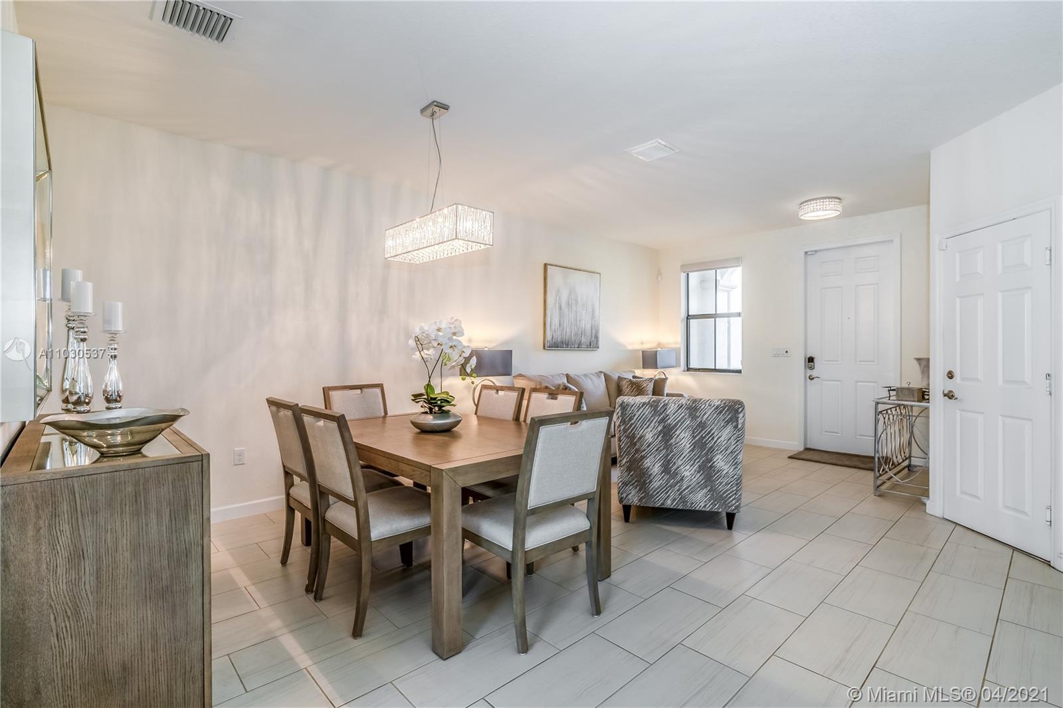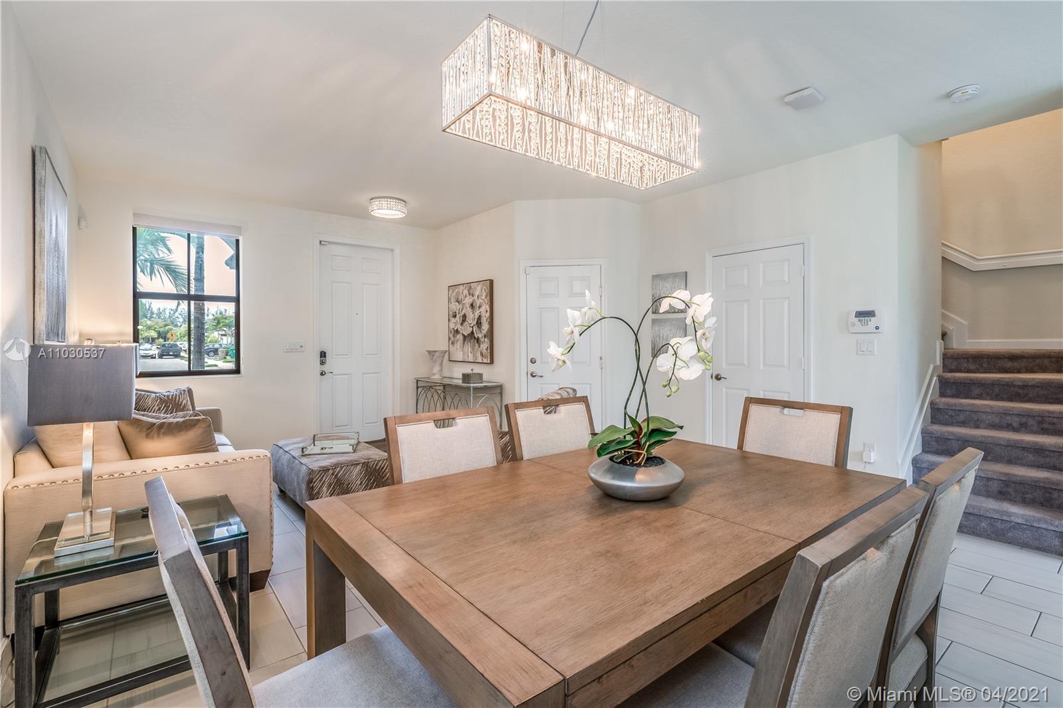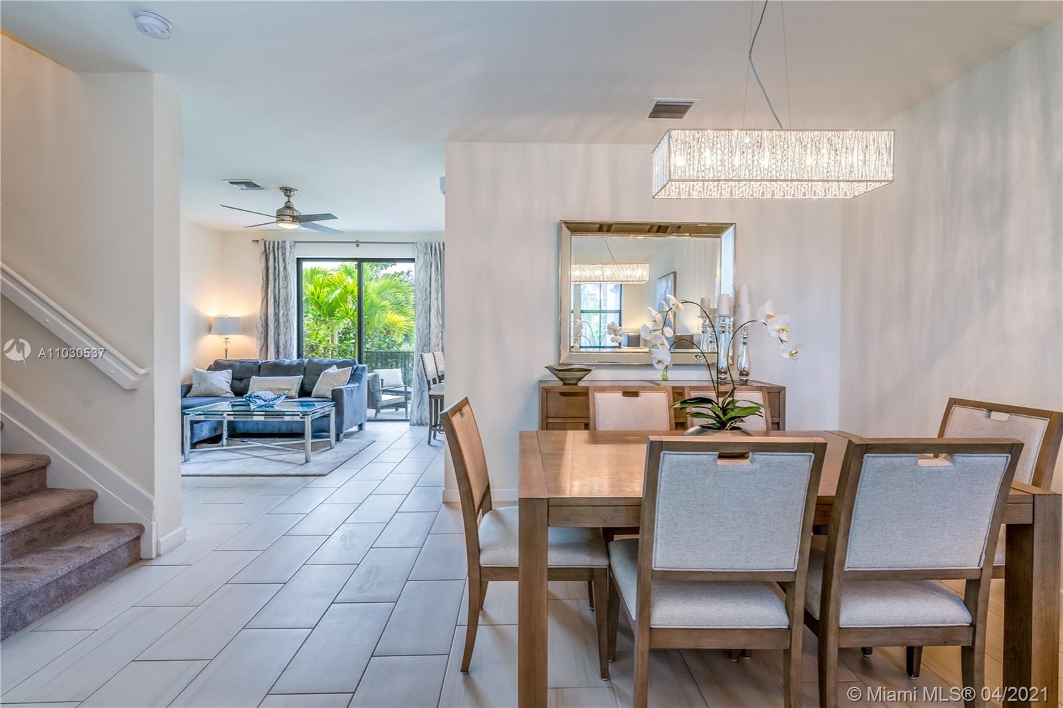$425,000
$425,000
For more information regarding the value of a property, please contact us for a free consultation.
5021 Kobus Ter Davie, FL 33314
3 Beds
3 Baths
1,706 SqFt
Key Details
Sold Price $425,000
Property Type Townhouse
Sub Type Townhouse
Listing Status Sold
Purchase Type For Sale
Square Footage 1,706 sqft
Price per Sqft $249
Subdivision Breton Park At Davie
MLS Listing ID A11030537
Sold Date 06/23/21
Style Split-Level
Bedrooms 3
Full Baths 2
Half Baths 1
Construction Status Resale
HOA Fees $300/mo
HOA Y/N Yes
Year Built 2019
Annual Tax Amount $7,308
Tax Year 2020
Contingent No Contingencies
Property Description
***LAKEFRONT*** Contemporary 3 Bed, 2.5 Bath, Garage ***DRIFTWOOD MODEL TOWNHOME*** Sought After ***MAGNOLIA TRAILS*** This Fee Simple Townhome, Loaded with Upgrades, Features: Open Kitchen, White Shaker Cabinetry, Quartz Countertops, Tile Backsplash, SS Appliances, Pantry & Serving Bar, Spacious Master Suite, Tray Ceiling, Dual Walk-in Closets, Double Sink Vanity, Large Shower, Glass Enclosure, Gracious Dining Room/Living Room, Designer Flooring, Modern Lighting, Smart Home Technology, Full Size Washer & Dryer, Tankless Water Heater, Expansive Open-Air Fenced Patio ***TRANQUIL LAKE VIEWS*** Tropical Landscaping. Residents Enjoy Gated Security and Community Pool. Conveniently Located in the Heart of Davie. Close to Shopping, Dining Entertainment, Travel, Top Rated Schools & Universities!!
Location
State FL
County Broward County
Community Breton Park At Davie
Area 3090
Interior
Interior Features Breakfast Bar, Dual Sinks, Entrance Foyer, First Floor Entry, Living/Dining Room, Pantry, Upper Level Master, Walk-In Closet(s)
Heating Central
Cooling Central Air
Flooring Tile
Window Features Blinds
Appliance Dryer, Dishwasher, Electric Range, Electric Water Heater, Disposal, Microwave, Refrigerator, Washer
Exterior
Exterior Feature Fence, Patio, Storm/Security Shutters
Parking Features Attached
Garage Spaces 1.0
Pool Association
Utilities Available Cable Available
Amenities Available Pool
Waterfront Description Lake Front
View Y/N Yes
View Lake, Water
Porch Patio
Garage Yes
Building
Building Description Block, Exterior Lighting
Story 2
Architectural Style Split-Level
Level or Stories Two, Multi/Split
Structure Type Block
Construction Status Resale
Schools
Elementary Schools Silver Ridge
Middle Schools Driftwood
High Schools Hollywood Hl High
Others
Pets Allowed No Pet Restrictions, Yes
HOA Fee Include Amenities,Common Areas,Maintenance Grounds,Pool(s),Recreation Facilities
Senior Community No
Tax ID 504134220370
Security Features Security System Leased,Smoke Detector(s)
Acceptable Financing Cash, Conventional, FHA, VA Loan
Listing Terms Cash, Conventional, FHA, VA Loan
Financing Conventional
Special Listing Condition Listed As-Is
Pets Allowed No Pet Restrictions, Yes
Read Less
Want to know what your home might be worth? Contact us for a FREE valuation!

Our team is ready to help you sell your home for the highest possible price ASAP
Bought with Robert Slack LLC

