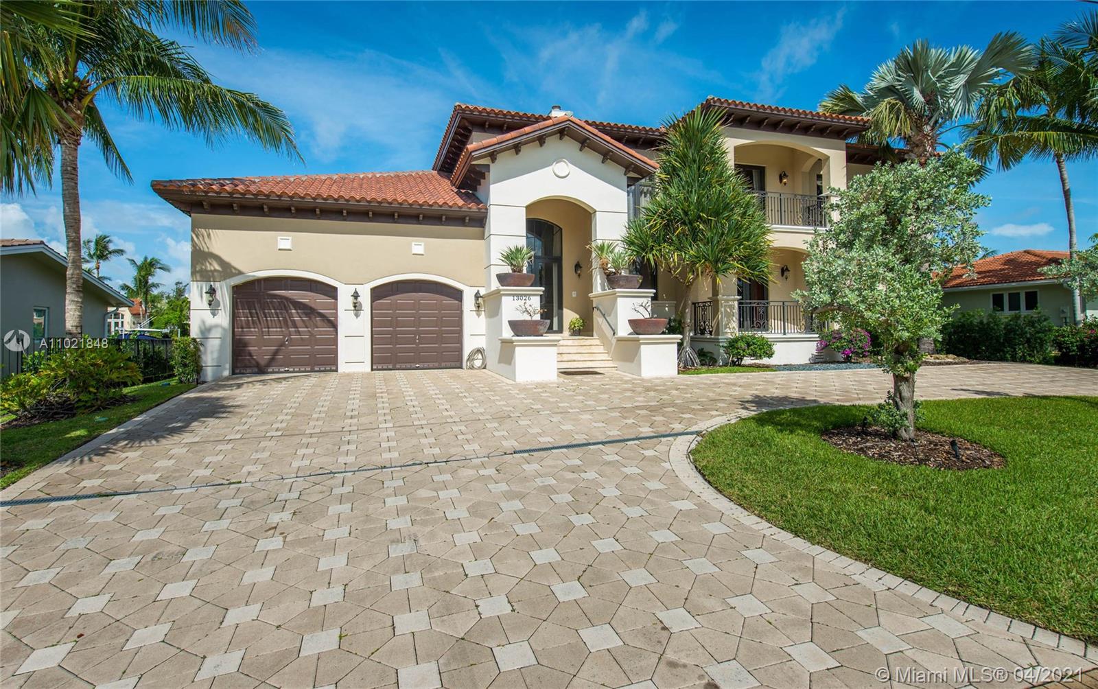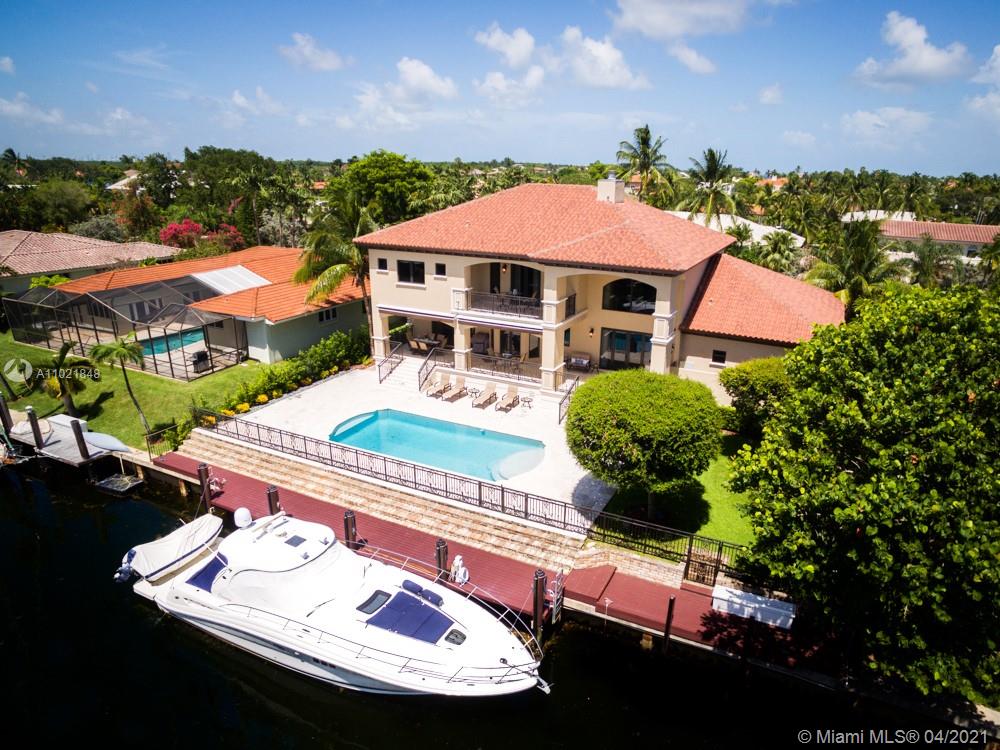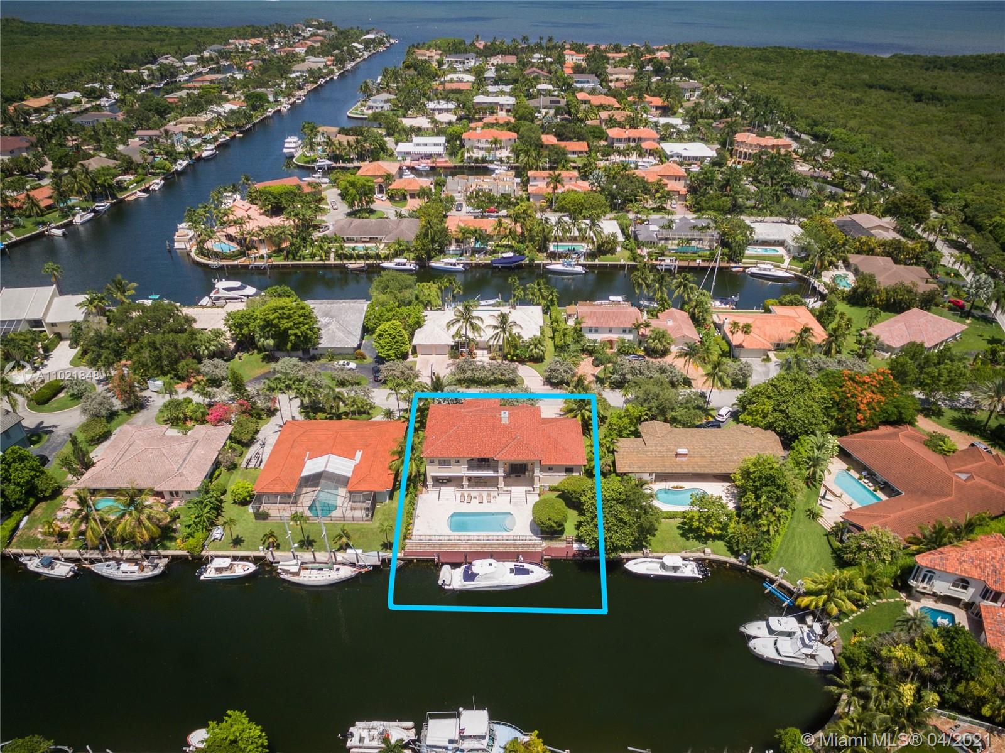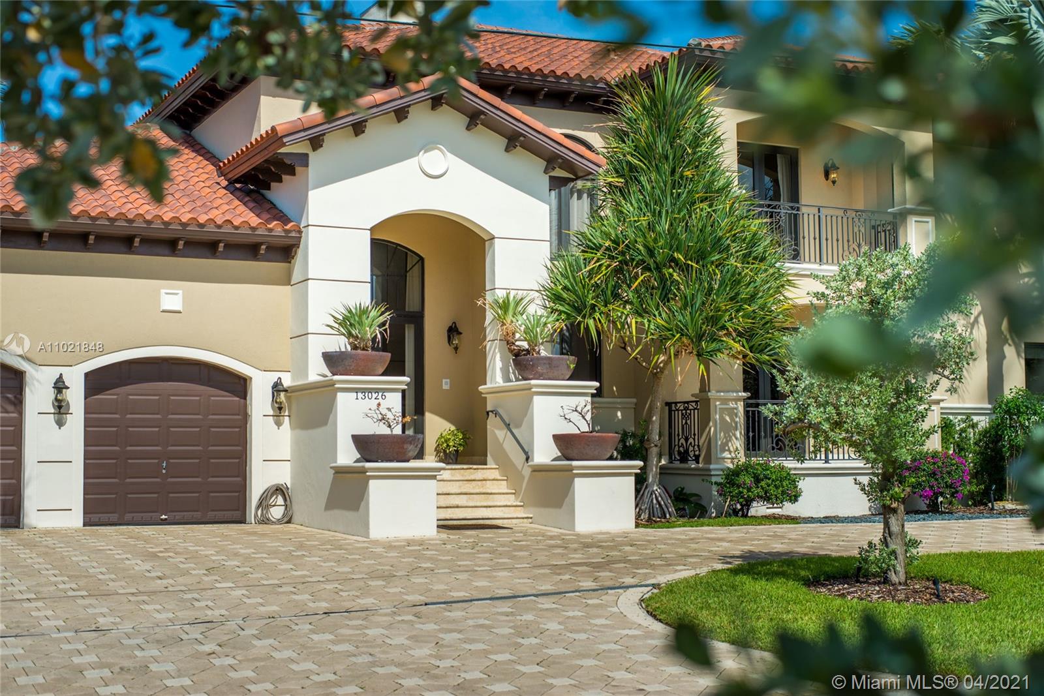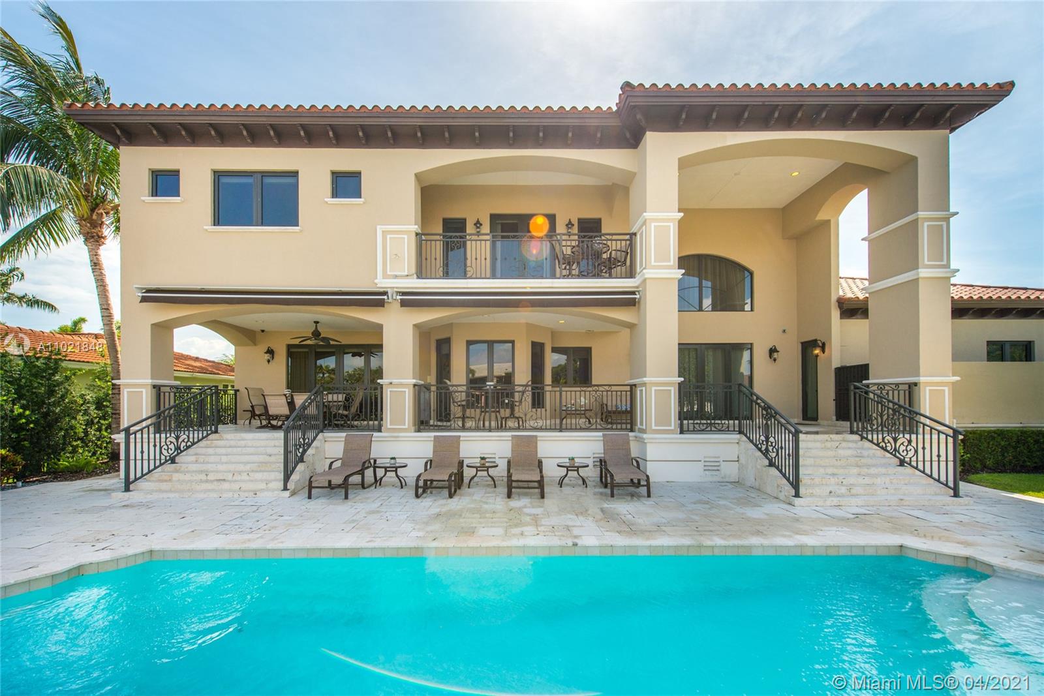$3,830,000
$3,999,999
4.2%For more information regarding the value of a property, please contact us for a free consultation.
13026 Nevada St Coral Gables, FL 33156
5 Beds
5 Baths
3,989 SqFt
Key Details
Sold Price $3,830,000
Property Type Single Family Home
Sub Type Single Family Residence
Listing Status Sold
Purchase Type For Sale
Square Footage 3,989 sqft
Price per Sqft $960
Subdivision Coral Bay Sec D
MLS Listing ID A11021848
Sold Date 07/08/21
Style Detached,Two Story
Bedrooms 5
Full Baths 5
Construction Status Resale
HOA Y/N No
Year Built 2008
Annual Tax Amount $41,355
Tax Year 2020
Contingent Backup Contract/Call LA
Lot Size 0.275 Acres
Property Description
The best waterfront opportunity in Coral Gables. This fabulous 5 bed/ 5 bath home is located in exclusive Gables by the Sea and offers direct ocean access with no bridge to bay, 100 ft. sea wall & dock. Built in 2008 with top of the line finishings features include volume ceilings, impact rated windows & doors, custom mill work, gourmet kitchen, & many more details. 3 bedrooms en-suite upstairs with Brazilian wood floors, walk-in closets & private balconies. 2 car garage with double height ceilings. Large covered patio overlooking wide waterway & pool. Gables by the Sea is a gated community with private park & pedestrian friendly streets. Best school district with Pinecrest Elementary, Palmetto Middle & High. Biscayne Bay is just minutes away!
Location
State FL
County Miami-dade County
Community Coral Bay Sec D
Area 51
Interior
Interior Features Built-in Features, Bedroom on Main Level, Breakfast Area, Closet Cabinetry, Dining Area, Separate/Formal Dining Room, Entrance Foyer, Eat-in Kitchen, Family/Dining Room, First Floor Entry, Fireplace, High Ceilings, Kitchen Island, Pantry, Upper Level Master, Walk-In Closet(s), Central Vacuum
Heating Central, Electric
Cooling Central Air, Electric
Flooring Marble, Other, Wood
Fireplace Yes
Window Features Blinds,Drapes,Impact Glass,Tinted Windows
Appliance Built-In Oven, Dryer, Dishwasher, Electric Range, Disposal, Microwave, Other, Refrigerator, Washer
Exterior
Exterior Feature Awning(s), Balcony, Fence, Security/High Impact Doors, Lighting
Parking Features Attached
Garage Spaces 2.0
Pool In Ground, Pool
Community Features Boat Facilities, Gated, Home Owners Association
Waterfront Description Navigable Water,No Fixed Bridges,Ocean Access,Seawall
View Y/N Yes
View Canal, Pool
Roof Type Barrel
Street Surface Paved
Porch Balcony, Open
Garage Yes
Building
Lot Description 1/4 to 1/2 Acre Lot, Sprinkler System
Faces East
Story 2
Sewer Public Sewer
Water Public
Architectural Style Detached, Two Story
Level or Stories Two
Structure Type Block
Construction Status Resale
Schools
Elementary Schools Pinecrest
Middle Schools Palmetto
High Schools Miami Palmetto
Others
Senior Community No
Tax ID 03-51-18-008-0040
Security Features Security Gate,Gated Community,Smoke Detector(s)
Acceptable Financing Cash, Conventional
Listing Terms Cash, Conventional
Financing Conventional
Special Listing Condition Listed As-Is
Read Less
Want to know what your home might be worth? Contact us for a FREE valuation!

Our team is ready to help you sell your home for the highest possible price ASAP
Bought with BHHS EWM Realty

