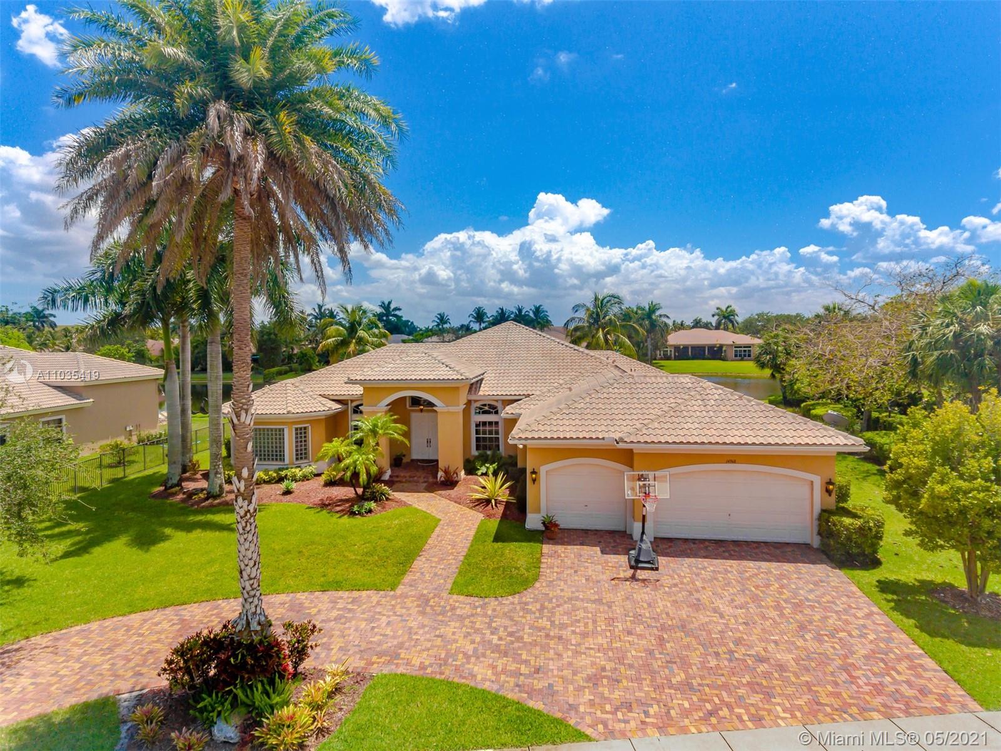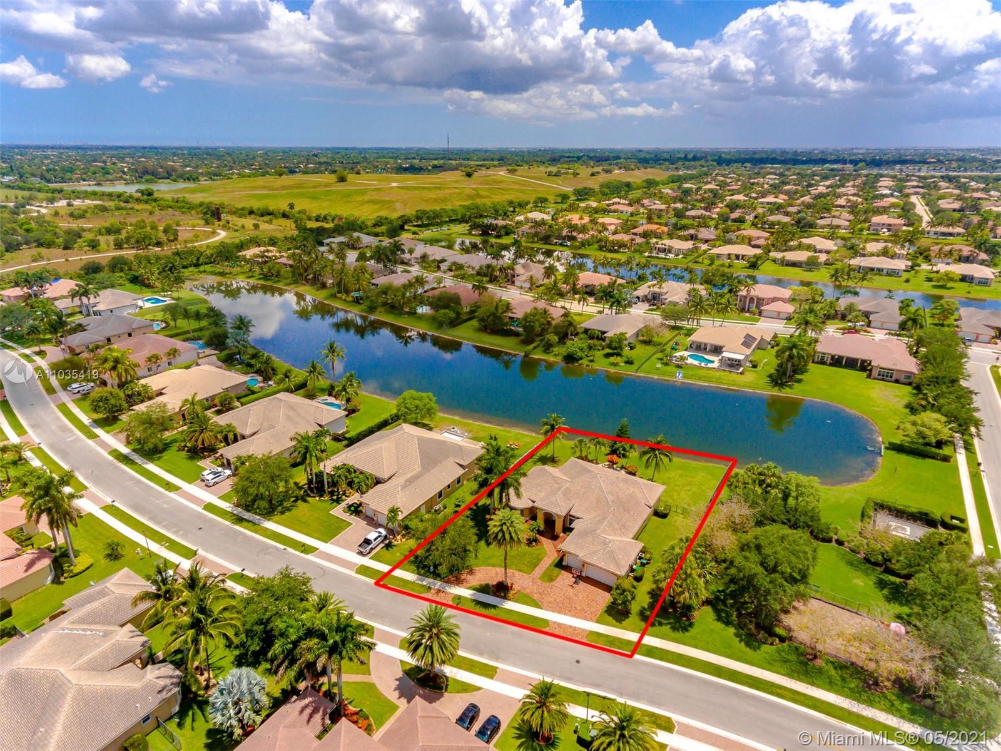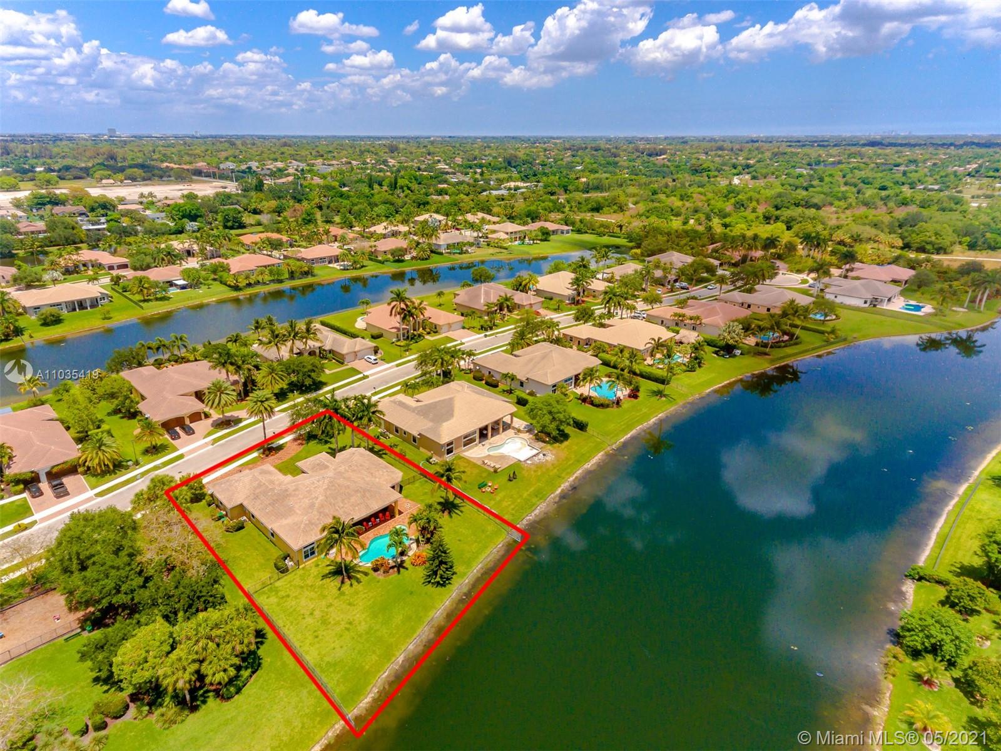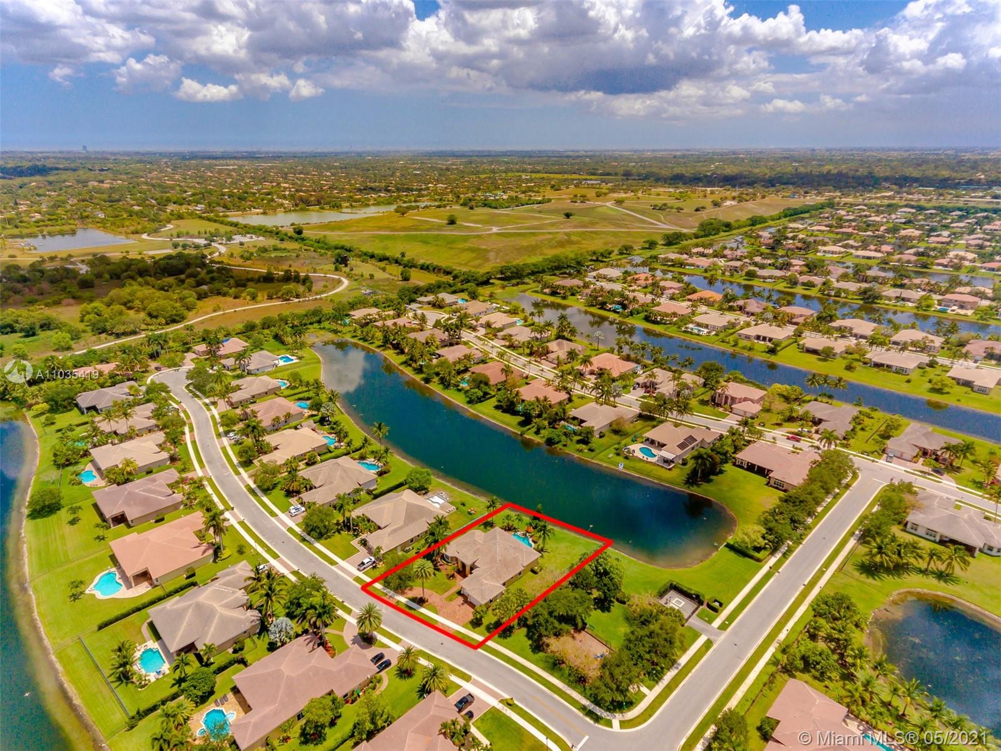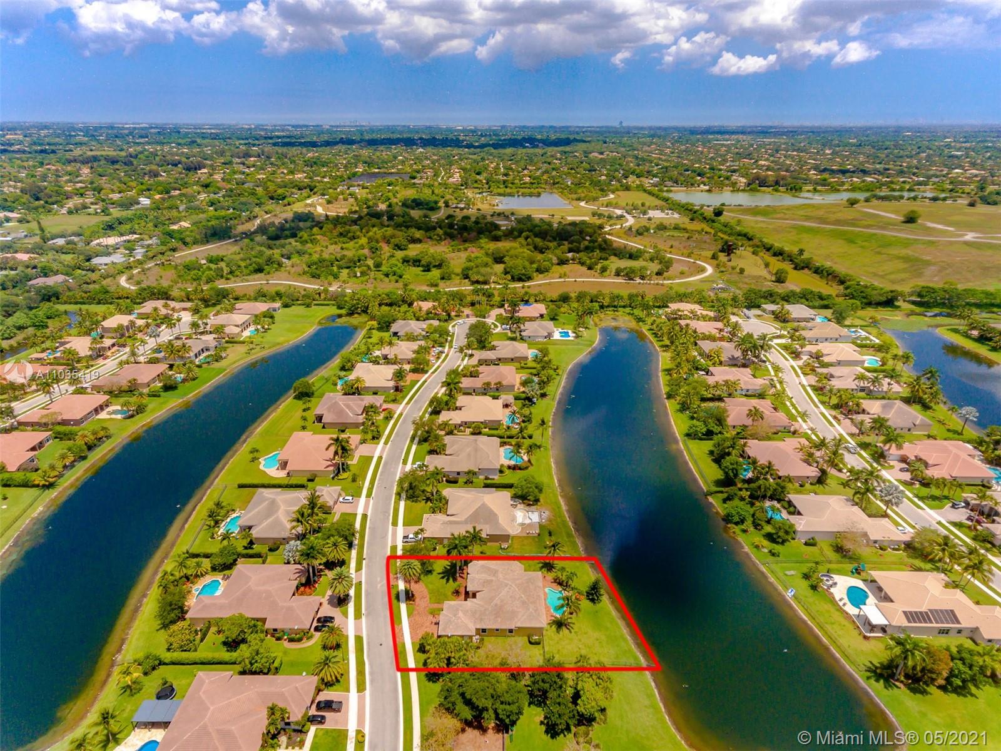$1,139,000
$1,199,000
5.0%For more information regarding the value of a property, please contact us for a free consultation.
14968 SW 34th St Davie, FL 33331
5 Beds
5 Baths
3,572 SqFt
Key Details
Sold Price $1,139,000
Property Type Single Family Home
Sub Type Single Family Residence
Listing Status Sold
Purchase Type For Sale
Square Footage 3,572 sqft
Price per Sqft $318
Subdivision Riverstone
MLS Listing ID A11035419
Sold Date 09/07/21
Style Detached,One Story
Bedrooms 5
Full Baths 5
Construction Status Resale
HOA Fees $288/mo
HOA Y/N Yes
Year Built 2005
Annual Tax Amount $12,152
Tax Year 2020
Contingent Pending Inspections
Lot Size 0.832 Acres
Property Description
One of a kind home at Riverstone in Davie, 5 bedrooms and 5 full bathrooms plus den/office, 12' ceilings, Chicago brick wall in large family room, plantation shutters, French doors, gourmet kitchen with 42"wood cabinets, granite counter tops & stainless steal appliances including an air vent, double oven, bar, ceramic floor throughout the house, formal dining, breakfast area, circular paver driveway , spectacular lake view from huge covered patio surround with coconut trees and palms, free form pool, next to playground, 24 hours guard gate , community with basketball court, tennis courts & pavilion, great schools district.
Location
State FL
County Broward County
Community Riverstone
Area 3880
Direction From Weston Road go east on S Post Road, go straight after the round about, follow the road, make left at SW 152 Avenue, make a right on Sw 35 St, left on SW 150 Avenue, right on SW 34 Street to property on right side.
Interior
Interior Features Breakfast Bar, Breakfast Area, Dining Area, Separate/Formal Dining Room, French Door(s)/Atrium Door(s), First Floor Entry, Fireplace, Kitchen Island, Main Level Master, Pantry, Bar, Walk-In Closet(s)
Heating Central, Electric
Cooling Central Air, Electric
Flooring Ceramic Tile, Tile
Fireplaces Type Decorative
Furnishings Unfurnished
Window Features Blinds,Plantation Shutters
Appliance Built-In Oven, Dryer, Dishwasher, Electric Water Heater, Disposal, Microwave, Refrigerator, Self Cleaning Oven, Washer
Exterior
Exterior Feature Fence, Patio, Storm/Security Shutters
Parking Features Attached
Garage Spaces 2.0
Pool Fenced, Free Form, In Ground, Other, Pool
Community Features Gated, Home Owners Association, Tennis Court(s)
Utilities Available Cable Not Available
Waterfront Description Lake Front,Waterfront
View Y/N Yes
View Garden, Lake
Roof Type Barrel
Porch Patio
Garage Yes
Building
Lot Description Sprinklers Automatic
Faces North
Story 1
Sewer Public Sewer
Water Public
Architectural Style Detached, One Story
Structure Type Block
Construction Status Resale
Schools
Elementary Schools Country Isles
Middle Schools Indian Ridge
High Schools Western
Others
Pets Allowed No Pet Restrictions, Yes
HOA Fee Include Recreation Facilities
Senior Community No
Tax ID 504021090680
Security Features Gated Community,Smoke Detector(s)
Acceptable Financing Cash, Conventional, VA Loan
Listing Terms Cash, Conventional, VA Loan
Financing Conventional
Special Listing Condition Listed As-Is
Pets Allowed No Pet Restrictions, Yes
Read Less
Want to know what your home might be worth? Contact us for a FREE valuation!

Our team is ready to help you sell your home for the highest possible price ASAP
Bought with RE/MAX Legacy

