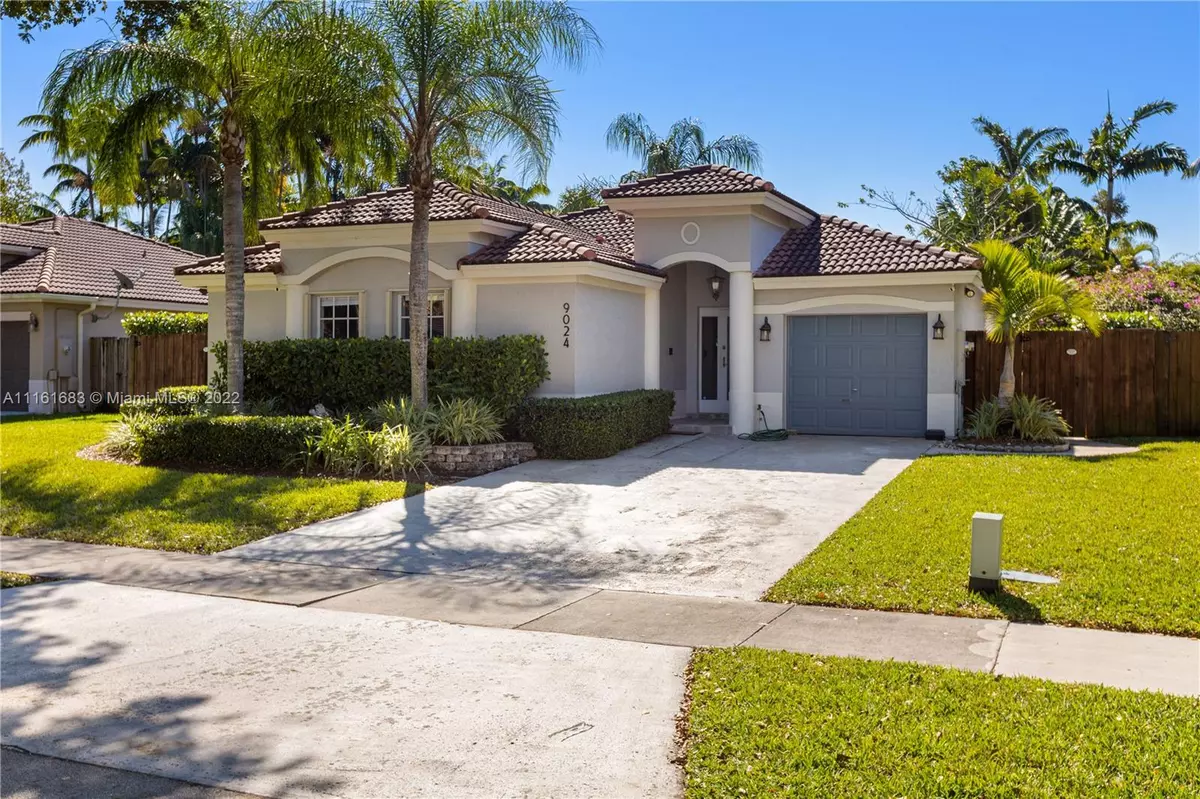$530,000
$520,000
1.9%For more information regarding the value of a property, please contact us for a free consultation.
9024 SW 212th Ln Cutler Bay, FL 33189
3 Beds
2 Baths
1,807 SqFt
Key Details
Sold Price $530,000
Property Type Single Family Home
Sub Type Single Family Residence
Listing Status Sold
Purchase Type For Sale
Square Footage 1,807 sqft
Price per Sqft $293
Subdivision Lakes By The Bay Sec 10
MLS Listing ID A11161683
Sold Date 03/31/22
Style Detached,One Story
Bedrooms 3
Full Baths 2
Construction Status Resale
HOA Fees $71/qua
HOA Y/N Yes
Year Built 2000
Annual Tax Amount $2,495
Tax Year 2021
Contingent 3rd Party Approval
Lot Size 6,666 Sqft
Property Description
Enjoy the Cutler Bay lifestyle in this fabulous 3 bedroom, 2 bath home. Built in 2000 with a clean and well-planned 1807 sqft floorplan. This beautifully remodeled Smart Home is move in ready. It features a large open kitchen with spacious living areas, great for hosting and entertaining. There is a large covered patio with beautiful landscaping, turf and a putting course. In the master bedroom you get a beaufiul soak in tub, a double sink and Dual Shower heads with Bluetooth Speakers. Smart Home Features include: Ring Doorbell, Three blink cameras and Home hub, August Smart Lock, Nest Thermostat, Electric Car Charging Port, myQ garage opener.
Location
State FL
County Miami-dade County
Community Lakes By The Bay Sec 10
Area 60
Interior
Interior Features Built-in Features, Bedroom on Main Level, Dining Area, Separate/Formal Dining Room, French Door(s)/Atrium Door(s), First Floor Entry, High Ceilings, Kitchen/Dining Combo, Main Level Master, Split Bedrooms
Heating Central
Cooling Central Air, Ceiling Fan(s)
Flooring Ceramic Tile, Wood
Appliance Dryer, Dishwasher, Electric Range, Ice Maker, Microwave, Refrigerator, Washer
Exterior
Exterior Feature Fence, Lighting, Porch, Storm/Security Shutters
Parking Features Attached
Garage Spaces 1.0
Pool None
Community Features Maintained Community, Sidewalks
Utilities Available Cable Available
View Y/N No
View None
Roof Type Barrel
Street Surface Paved
Porch Open, Porch
Garage Yes
Building
Lot Description < 1/4 Acre
Faces North
Story 1
Sewer Public Sewer
Water Public
Architectural Style Detached, One Story
Structure Type Block
Construction Status Resale
Schools
Elementary Schools Whispering Pines
Middle Schools Palmetto
Others
Pets Allowed No Pet Restrictions, Yes
Senior Community No
Tax ID 36-60-09-023-0970
Security Features Smoke Detector(s)
Acceptable Financing Cash, Conventional, FHA, VA Loan
Listing Terms Cash, Conventional, FHA, VA Loan
Financing FHA
Pets Allowed No Pet Restrictions, Yes
Read Less
Want to know what your home might be worth? Contact us for a FREE valuation!

Our team is ready to help you sell your home for the highest possible price ASAP
Bought with Solomon & Associates Realty In





