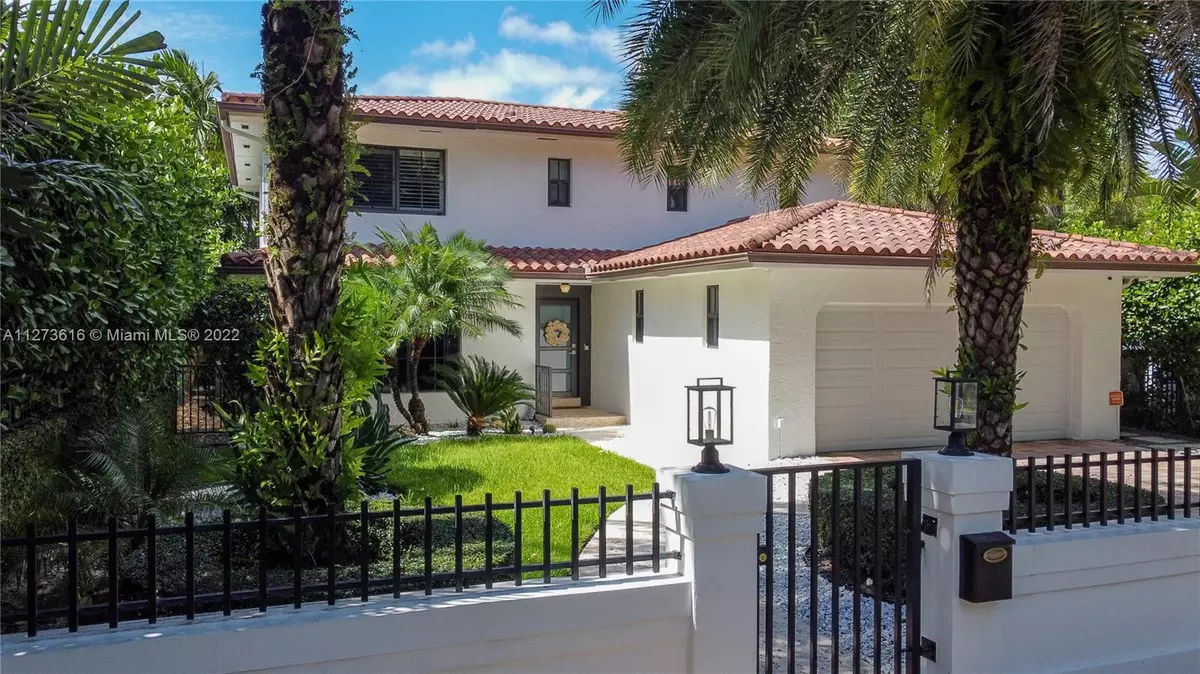$1,950,000
$2,050,000
4.9%For more information regarding the value of a property, please contact us for a free consultation.
1043 Alfonso Ave Coral Gables, FL 33146
4 Beds
3 Baths
2,500 SqFt
Key Details
Sold Price $1,950,000
Property Type Single Family Home
Sub Type Single Family Residence
Listing Status Sold
Purchase Type For Sale
Square Footage 2,500 sqft
Price per Sqft $780
Subdivision C Gables Riviera Sec 12
MLS Listing ID A11273616
Sold Date 03/03/23
Style Detached,Two Story
Bedrooms 4
Full Baths 2
Half Baths 1
Construction Status Resale
HOA Y/N No
Year Built 1974
Annual Tax Amount $13,454
Tax Year 2022
Contingent 3rd Party Approval
Lot Size 5,286 Sqft
Property Description
Seller Motivated! Owner financing available to qualified buyers. This is an amazing opportunity for a super well maintained 4 bedroom 2.5 bath, 2 cars garage home in South Gables, Riviera section. Designer finishes throughout. Stone & hardwood floors, open kitchen, granite top & snack counter/bar, formal Living & Dining rooms plus family room. New pool, all new kitchen appliances, new washer and dryer. Smart Home with electric vehicle charger, Nest cameras and Ring. Impact windows & doors, insulated and impact garage door. newer and separate A/C in the garage. Plantation Shutters, remodeled bathrooms, separate laundry room, 5,286sf of professional landscaping and a new smart home sprinkler system. Very close to Sunset elementary,Whole foods market, Publix market and Sunset place etc.
Location
State FL
County Miami-dade County
Community C Gables Riviera Sec 12
Area 41
Interior
Interior Features Built-in Features, Breakfast Area, Dining Area, Separate/Formal Dining Room, Dual Sinks, First Floor Entry, Fireplace, Living/Dining Room, Other, Pantry, Upper Level Primary, Walk-In Closet(s)
Heating Central
Cooling Central Air
Flooring Marble, Tile, Wood
Fireplace Yes
Window Features Impact Glass,Other
Appliance Dryer, Dishwasher, Electric Range, Electric Water Heater, Disposal, Ice Maker, Microwave, Other, Refrigerator, Self Cleaning Oven, Washer
Laundry Washer Hookup, Dryer Hookup
Exterior
Exterior Feature Awning(s), Fence, Security/High Impact Doors
Parking Features Attached
Garage Spaces 2.0
Pool In Ground, Pool Equipment, Pool
View Garden, Other
Roof Type Barrel
Garage Yes
Building
Lot Description Sprinklers Automatic, < 1/4 Acre
Faces South
Story 2
Sewer Public Sewer, Septic Tank
Water Public
Architectural Style Detached, Two Story
Level or Stories Two
Structure Type Block,Other
Construction Status Resale
Schools
Elementary Schools Sunset
Others
Pets Allowed No Pet Restrictions, Yes
Senior Community No
Tax ID 03-41-29-032-2361
Acceptable Financing Cash, Conventional
Listing Terms Cash, Conventional
Financing Cash
Pets Allowed No Pet Restrictions, Yes
Read Less
Want to know what your home might be worth? Contact us for a FREE valuation!

Our team is ready to help you sell your home for the highest possible price ASAP
Bought with RE/MAX Advance Realty





