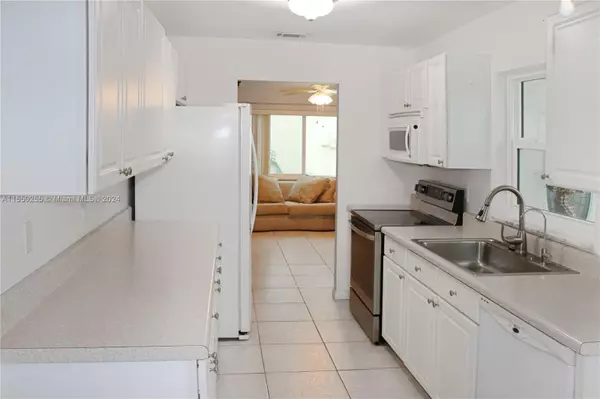$360,000
$360,000
For more information regarding the value of a property, please contact us for a free consultation.
7228 W Pine Park Dr W Lake Worth, FL 33467
2 Beds
2 Baths
1,322 SqFt
Key Details
Sold Price $360,000
Property Type Single Family Home
Sub Type Single Family Residence
Listing Status Sold
Purchase Type For Sale
Square Footage 1,322 sqft
Price per Sqft $272
Subdivision Lucerne Lakes Homes Villa
MLS Listing ID A11550255
Sold Date 03/26/24
Style One Story
Bedrooms 2
Full Baths 2
Construction Status Effective Year Built
HOA Fees $136/mo
HOA Y/N Yes
Year Built 1978
Annual Tax Amount $510
Tax Year 2023
Contingent Association Approval
Lot Size 4,592 Sqft
Property Description
Picturesque calm in this dainty 2 bed 2 bath home sitting on almost 4,600 sq feet. Storm ready & secured byimpact windows and features an attached 1 car garage. Located in the delighting 55+ community that is LucerneLakes. Take your laps around the pool at the community's exclusive swim club or get moving at the vastrecreational & sociable activities this community offers. Keep your garden looking fresh as a daisy with thepersonal sprinkler system. Open concept invites your guest in and provides ample room for your hosting needs.Screened in patio makes taking in fresh air a breeze. Conveniently divided floor plan places the bedrooms to oneside of the home's layout invoking needed privacy. Relish in what makes the Florida Sunshine living so desirable ina friendly quiet setting.
Location
State FL
County Palm Beach County
Community Lucerne Lakes Homes Villa
Area 5760
Direction Please utilize navigational devices & applications. Located in the 55+ community of Lucerne Lakes.
Interior
Interior Features Bedroom on Main Level, First Floor Entry
Heating Central
Cooling Central Air
Flooring Laminate, Tile
Window Features Impact Glass
Appliance Dryer, Dishwasher, Electric Range, Electric Water Heater, Disposal, Refrigerator, Water Purifier, Washer
Laundry In Garage
Exterior
Exterior Feature Enclosed Porch
Parking Features Attached
Garage Spaces 1.0
Pool None, Community
Community Features Home Owners Association, Maintained Community, Property Manager On-Site, Pool
Utilities Available Cable Available
View Garden
Roof Type Shingle
Porch Porch, Screened
Garage Yes
Building
Lot Description < 1/4 Acre
Faces West
Story 1
Sewer Public Sewer
Water Public
Architectural Style One Story
Structure Type Block
Construction Status Effective Year Built
Others
Pets Allowed Conditional, Yes
Senior Community Yes
Tax ID 00424428130030100
Acceptable Financing Cash, Conventional, FHA, VA Loan
Listing Terms Cash, Conventional, FHA, VA Loan
Financing FHA
Pets Allowed Conditional, Yes
Read Less
Want to know what your home might be worth? Contact us for a FREE valuation!

Our team is ready to help you sell your home for the highest possible price ASAP
Bought with NON MEMBER MLS





