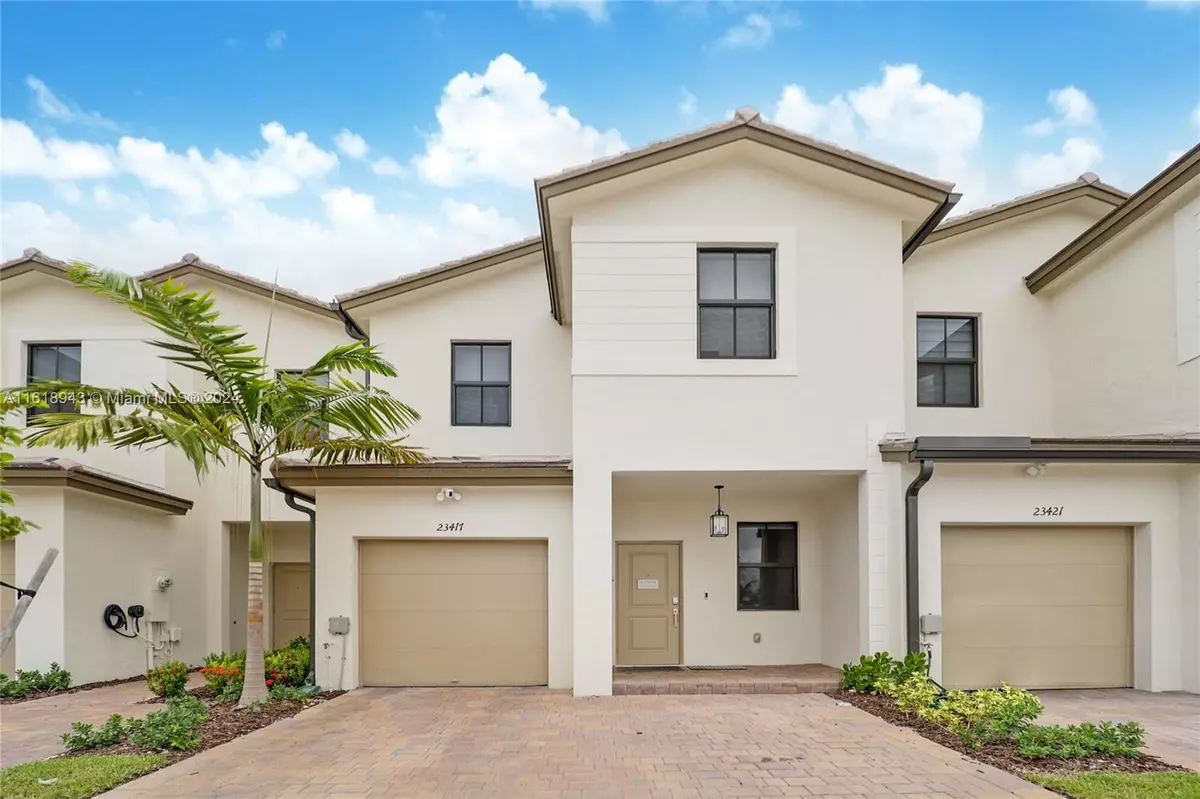$515,000
$515,000
For more information regarding the value of a property, please contact us for a free consultation.
23417 SW 131st Ct #23417 Homestead, FL 33032
3 Beds
3 Baths
1,695 SqFt
Key Details
Sold Price $515,000
Property Type Townhouse
Sub Type Townhouse
Listing Status Sold
Purchase Type For Sale
Square Footage 1,695 sqft
Price per Sqft $303
Subdivision Sienna Reserve
MLS Listing ID A11618943
Sold Date 08/30/24
Style Other
Bedrooms 3
Full Baths 2
Half Baths 1
Construction Status New Construction
HOA Fees $75/mo
HOA Y/N Yes
Year Built 2023
Annual Tax Amount $2,266
Tax Year 2023
Contingent No Contingencies
Property Description
Upgraded 3 bed, 2.5 bath two-story Dijon home floor plan townhome in 2023-built Lennar community, Sienna Reserve. All three bedrooms are located on the second floor with your living, dining and family/entertaining rooms are on the first floor with a guest bathroom! Upgraded features in this unit include new vinyl flooring on the stairwell and 2nd floor, electric shades, ceiling fans in every bedroom, updated guest bathroom, tankless water heater, epoxy-coated garage with EV setup. There is ample parking in the community and the driveway can hold up to two cars! Prime location near clubhouse with pool, gym, and children's play area opening soon. Separate laundry area upstairs, ample closet space, tub in 2nd bath, large shower and dual sinks in master. Close to shopping and restaurants.
Location
State FL
County Miami-dade County
Community Sienna Reserve
Area 69
Interior
Interior Features Breakfast Bar, Bedroom on Main Level, Closet Cabinetry, Dual Sinks, First Floor Entry, Walk-In Closet(s)
Heating Central
Cooling Central Air, Ceiling Fan(s)
Flooring Tile, Vinyl
Window Features Impact Glass
Appliance Dryer, Dishwasher, Electric Range, Electric Water Heater, Disposal, Microwave, Refrigerator, Washer
Exterior
Exterior Feature Fence, Porch, Patio
Parking Features Attached
Garage Spaces 1.0
Pool Association
Amenities Available Clubhouse, Fitness Center, Playground, Pool
View Other
Porch Open, Patio, Porch
Garage Yes
Building
Architectural Style Other
Structure Type Block
Construction Status New Construction
Others
Pets Allowed Dogs OK, Yes
HOA Fee Include Common Areas,Pool(s),Recreation Facilities
Senior Community No
Tax ID 30-69-23-015-5460
Security Features Security System,Complex Fenced,Security Guard,Smoke Detector(s)
Acceptable Financing Cash, Conventional, FHA, VA Loan
Listing Terms Cash, Conventional, FHA, VA Loan
Financing FHA
Pets Allowed Dogs OK, Yes
Read Less
Want to know what your home might be worth? Contact us for a FREE valuation!

Our team is ready to help you sell your home for the highest possible price ASAP
Bought with Rejoice Realty Group, Inc.





