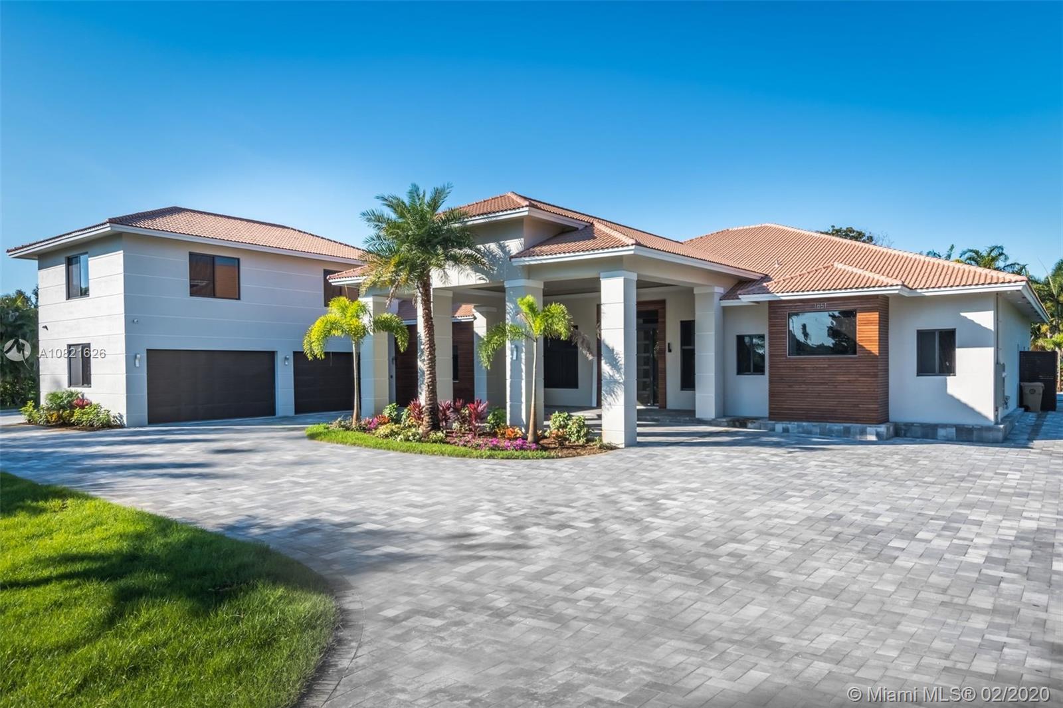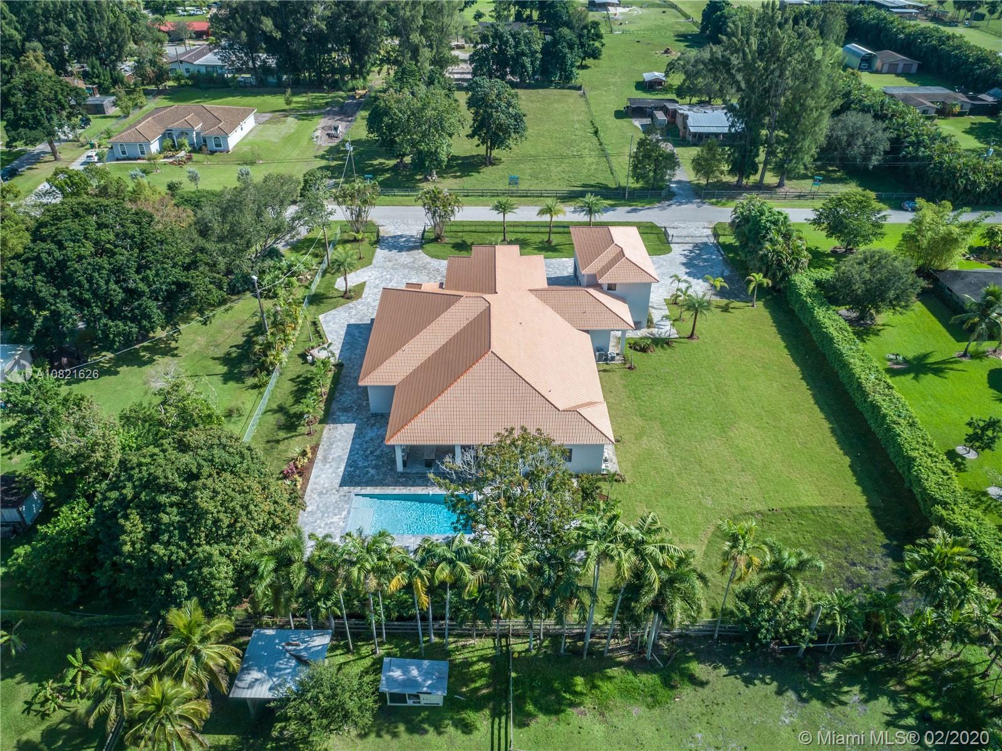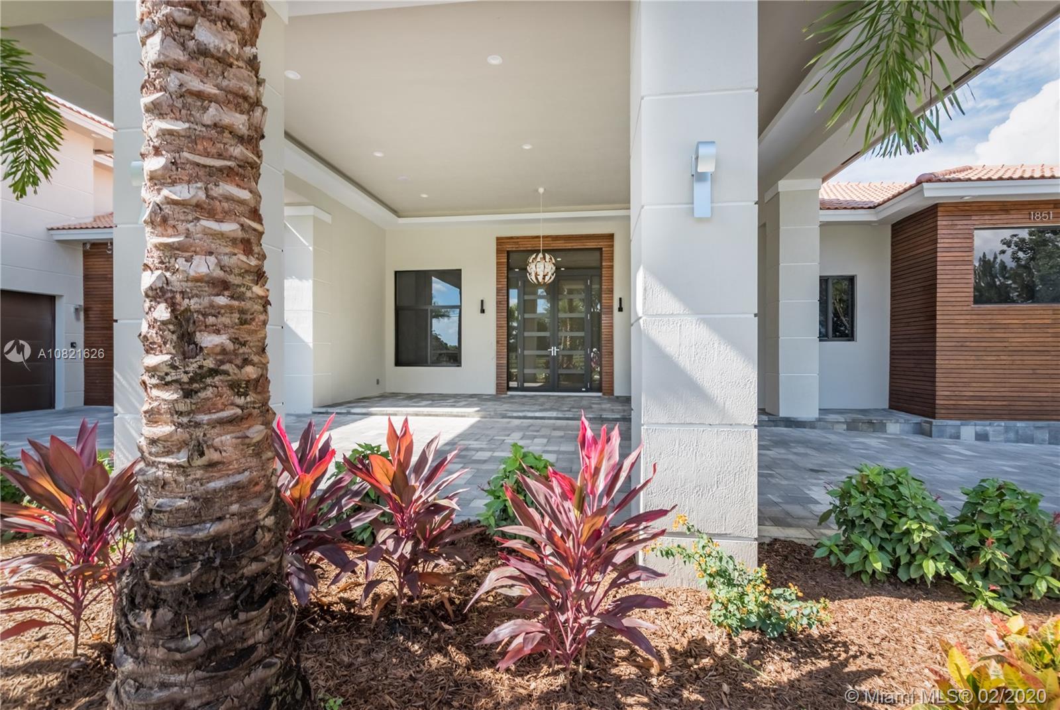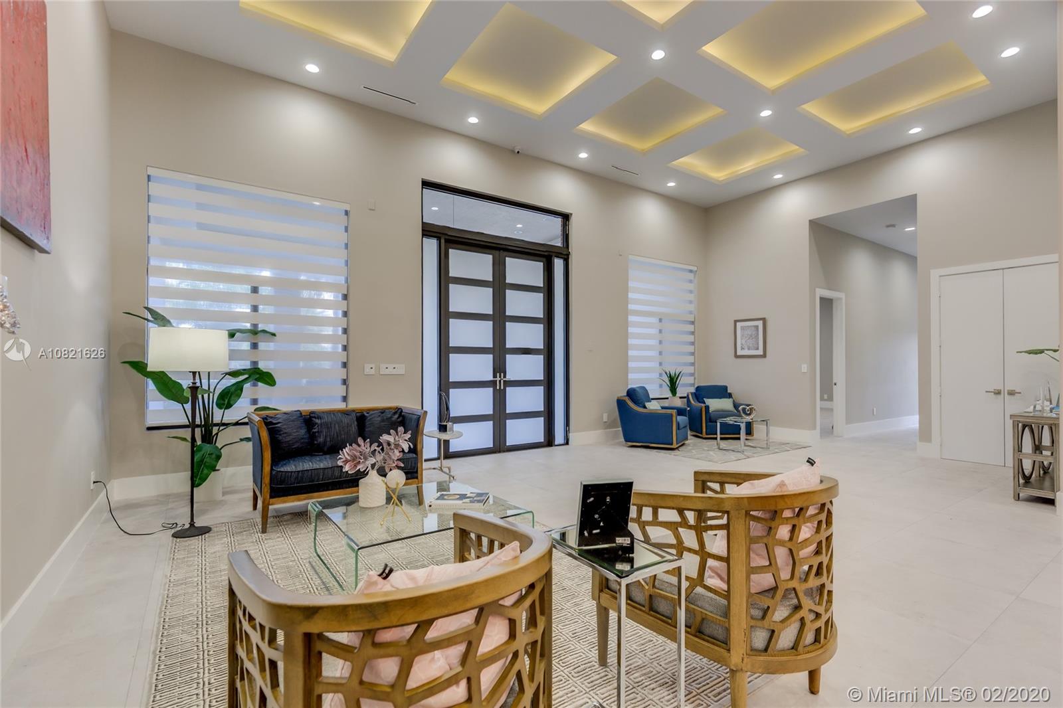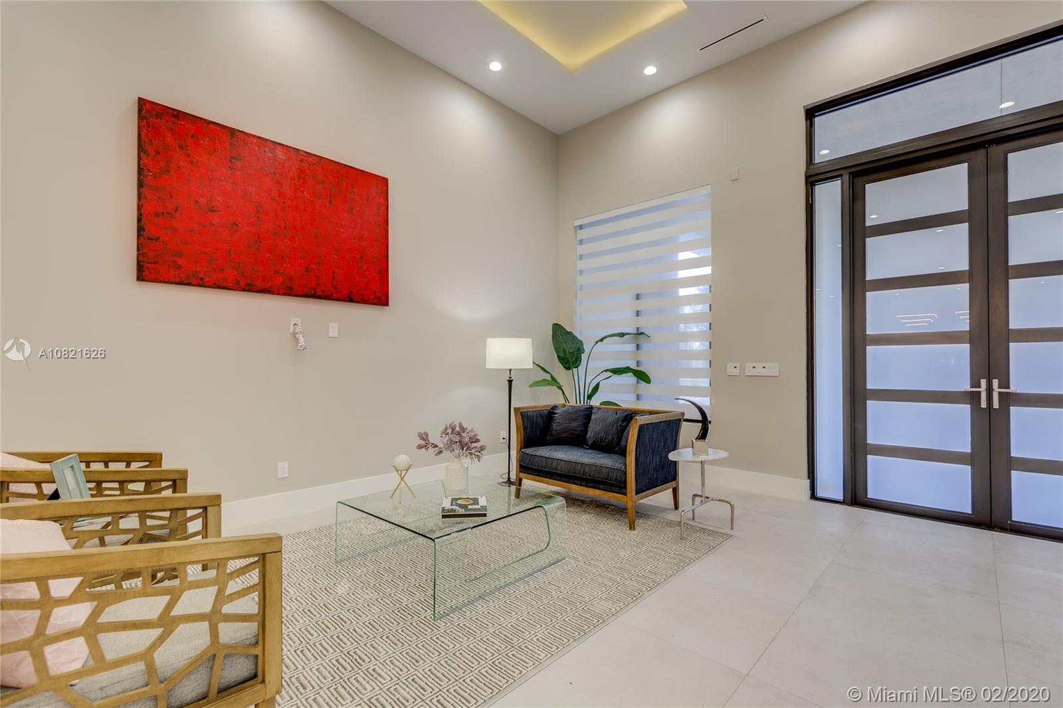$1,775,000
$1,850,000
4.1%For more information regarding the value of a property, please contact us for a free consultation.
1851 SW 115th Ave Davie, FL 33325
7 Beds
6 Baths
1 Acres Lot
Key Details
Sold Price $1,775,000
Property Type Single Family Home
Sub Type Single Family Residence
Listing Status Sold
Purchase Type For Sale
Subdivision Fla Fruit Lands Co Sub No
MLS Listing ID A10821626
Sold Date 05/12/20
Style Detached,Other,One Story
Bedrooms 7
Full Baths 6
Construction Status New Construction
HOA Y/N No
Year Built 2019
Annual Tax Amount $9,093
Tax Year 2019
Contingent No Contingencies
Lot Size 1.002 Acres
Property Description
Luxury New Construction on over an Acre lot. Modern floor plan. 7 Bedrooms, 5 Bathrooms, plus full apartment /Office with separate private entrance. 4 car garages and over 20 cars parking. Oversize porcelain floors. Quartz counter-tops. Coffered high ceiling w/ hidden LED lights. High-end shades and curtains. California Closets in every closet. Smart home ready. Surveillance cameras. 2 Automatic gates. Fenced. Outdoors kitchen. Pool. Perfect house for entertainment. Sound system (36) Speakers. Pest control sprinkler system. Enough land to build another large guest house or basketball/tennis court/stables. "TOTAL area 8,637 SF”, Living area 6,184 SF. UNBEATABLE price per SF for a new construction. Equestrian zoning. A+ School area. Minutes to Ft Lauderdale Airport, beaches, Universities.
Location
State FL
County Broward County
Community Fla Fruit Lands Co Sub No
Area 3880
Direction I 595. Exit Hiatus south, go up to Earnest Blvd and turn right, Follow the street after the turn street will convert to 115 ave, continue up to 1851 on the left.
Interior
Interior Features Breakfast Bar, Built-in Features, Bedroom on Main Level, Breakfast Area, Closet Cabinetry, Dining Area, Separate/Formal Dining Room, First Floor Entry, High Ceilings, Kitchen/Dining Combo, Main Level Master, Pantry, Sitting Area in Master, Split Bedrooms, Skylights, Walk-In Closet(s)
Heating Central, Electric
Cooling Central Air, Ceiling Fan(s), Electric
Flooring Tile
Furnishings Unfurnished
Window Features Blinds,Impact Glass,Sliding,Skylight(s)
Appliance Built-In Oven, Dryer, Dishwasher, Electric Range, Electric Water Heater, Disposal, Microwave, Refrigerator, Water Softener Owned, Self Cleaning Oven, Washer
Laundry Laundry Tub
Exterior
Exterior Feature Barbecue, Fence, Security/High Impact Doors, Lighting, Porch
Parking Features Attached
Garage Spaces 4.0
Pool In Ground, Pool
Community Features Street Lights
Utilities Available Cable Available
View Garden, Pool
Roof Type Spanish Tile
Street Surface Paved
Porch Open, Porch
Garage Yes
Building
Lot Description 1-2 Acres, Sprinkler System
Faces East
Story 1
Sewer Septic Tank
Water Well
Architectural Style Detached, Other, One Story
Additional Building Apartment
Structure Type Block
Construction Status New Construction
Schools
Elementary Schools Fox Trail
Middle Schools Indian Ridge
High Schools Western
Others
Pets Allowed No Pet Restrictions, Yes
Senior Community No
Tax ID 504013010119
Acceptable Financing Cash, Conventional
Listing Terms Cash, Conventional
Financing Cash
Special Listing Condition Listed As-Is
Pets Allowed No Pet Restrictions, Yes
Read Less
Want to know what your home might be worth? Contact us for a FREE valuation!

Our team is ready to help you sell your home for the highest possible price ASAP
Bought with United Realty Group Inc

