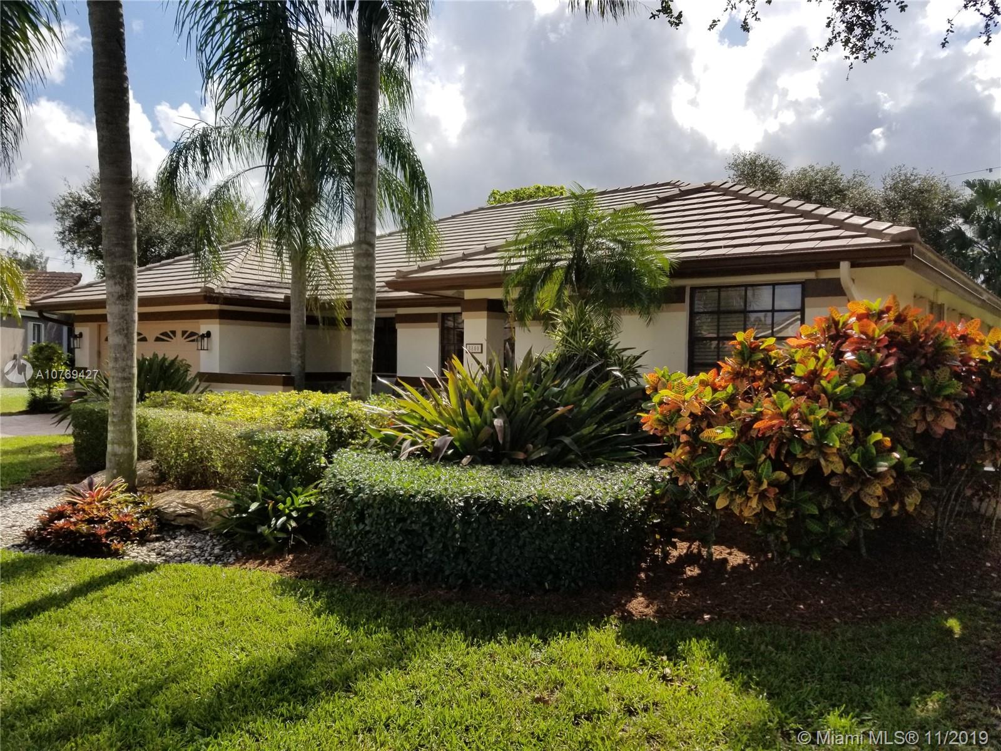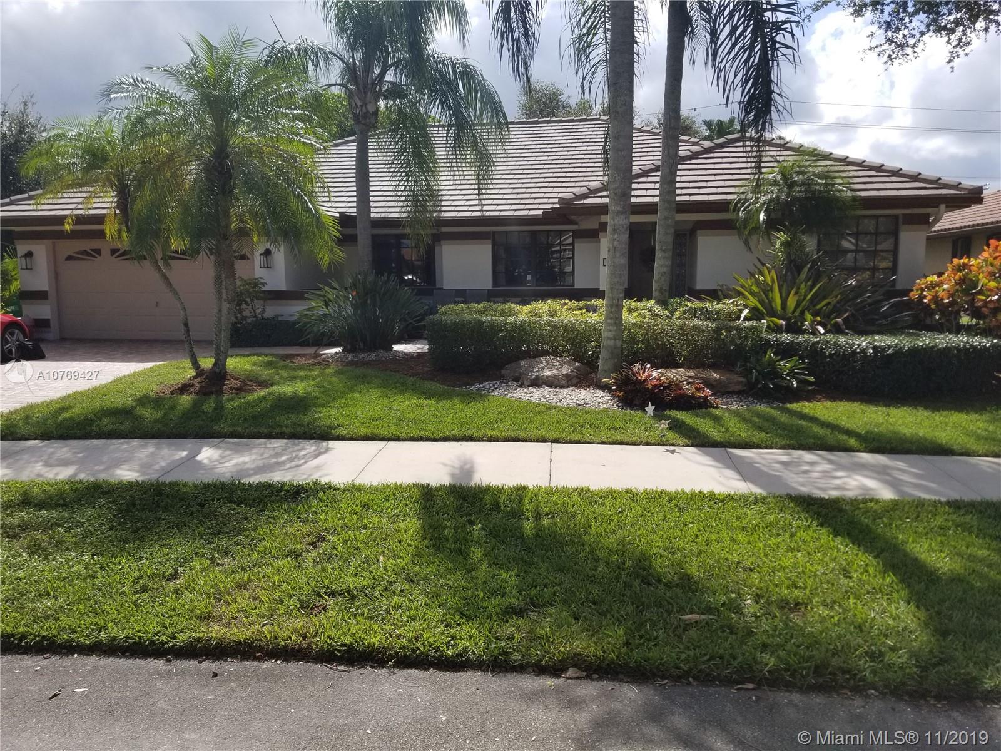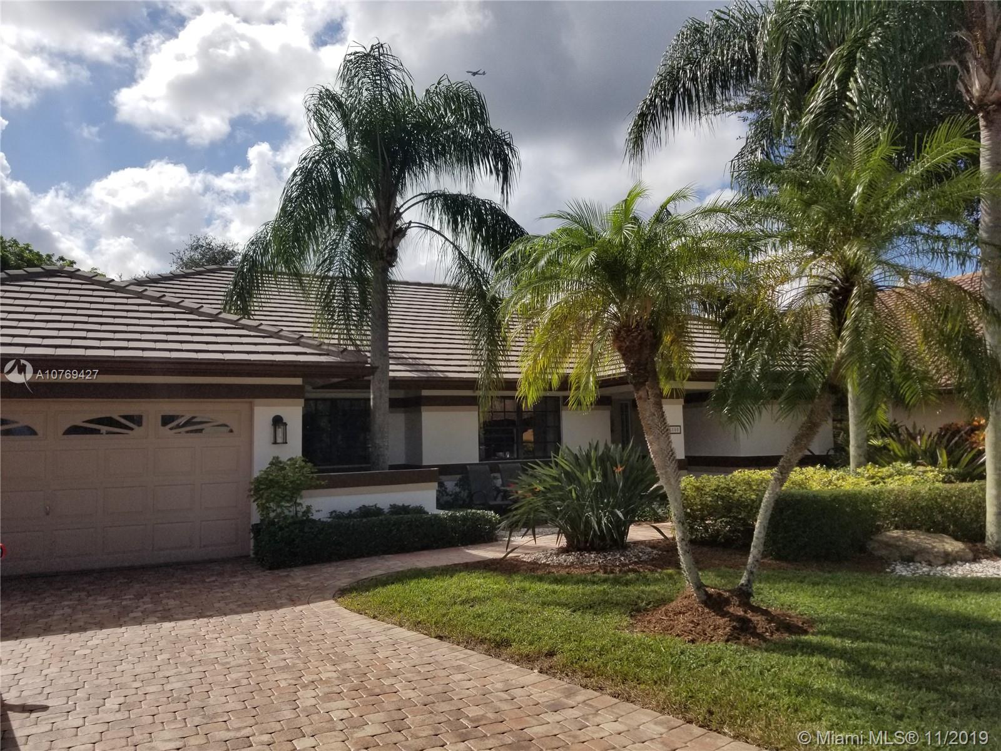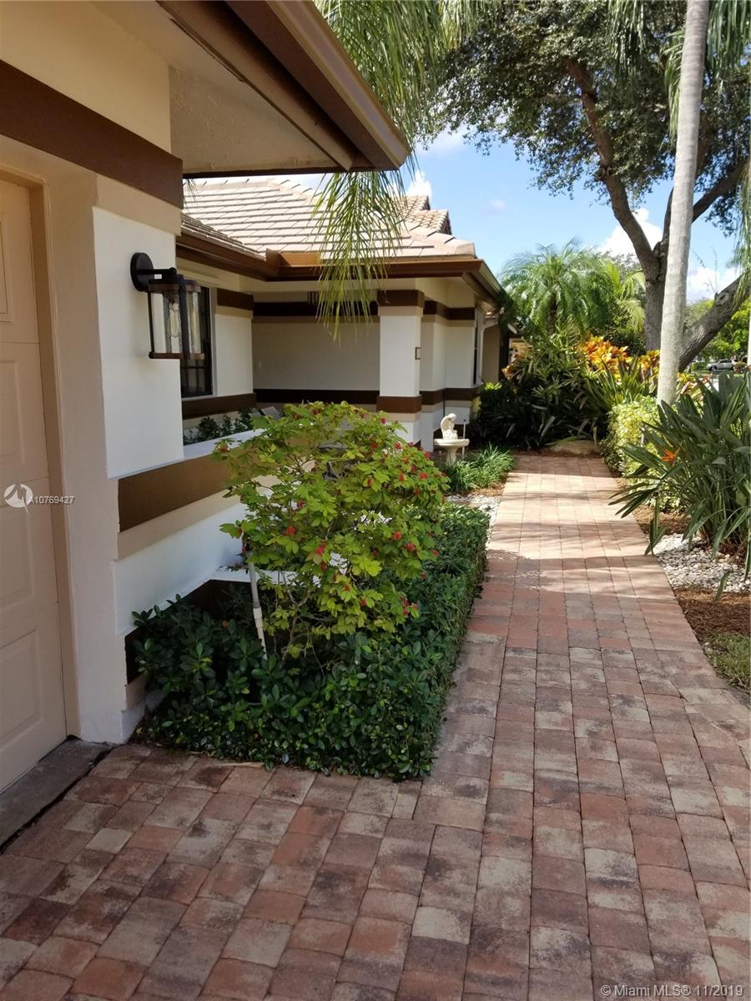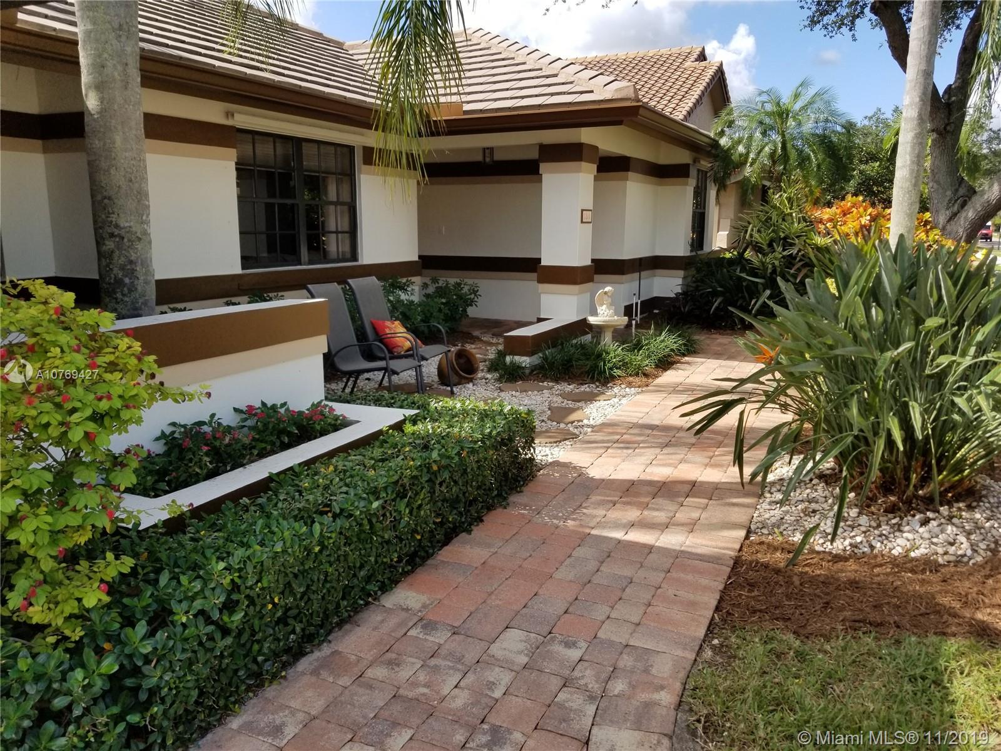$540,000
$559,900
3.6%For more information regarding the value of a property, please contact us for a free consultation.
8800 Southern Orchard Rd S Davie, FL 33328
4 Beds
3 Baths
2,416 SqFt
Key Details
Sold Price $540,000
Property Type Single Family Home
Sub Type Single Family Residence
Listing Status Sold
Purchase Type For Sale
Square Footage 2,416 sqft
Price per Sqft $223
Subdivision Forest Ridge Single Famil
MLS Listing ID A10769427
Sold Date 04/16/20
Style Detached,One Story
Bedrooms 4
Full Baths 3
Construction Status New Construction
HOA Fees $95/qua
HOA Y/N Yes
Year Built 1994
Annual Tax Amount $4,505
Tax Year 2019
Contingent Backup Contract/Call LA
Lot Size 0.268 Acres
Property Description
Make this 4 Bedroom 3 Bath Home in Forest Ridge Your Home! Features Include: Split Floor Plan, Master Suite with French Doors to Patio and Junior Suite With Private Bath and Private Entrance, Impressive Master Bath with Twin Showers, Beautiful Granite Counters, Fully Fenced Yard, Brick Paver Driveway and Covered Patio, Oversize Lot, Key-less Entry, and much more! This Home has been Well Maintained by the Original Owners! Great Home for Entertaining! Backs up to Park. Community amenities include Swimming Pool, Tennis Courts, Pickle Ball Court and lots of Family Friendly Events like Holiday Parade and Easter Egg Hunt. Walk to top rated Elementary School. Priced to Sell! This Home is Move In Ready and won't last long! Don't Wait-Call today for an appointment! You won't be disappointed!
Location
State FL
County Broward County
Community Forest Ridge Single Famil
Area 3880
Direction Between 595 and Griffin off Pine Island. Go west on Forest Ridge Blvd. Turn left onto Forest Ridge Circle. Turn left onto Southern Orchard Road. Continue to 8800 Southern Orchard Road S.
Interior
Interior Features Attic, Bedroom on Main Level, Eat-in Kitchen, French Door(s)/Atrium Door(s), First Floor Entry, Living/Dining Room, Main Level Master, Pull Down Attic Stairs, Split Bedrooms, Skylights, Vaulted Ceiling(s), Walk-In Closet(s), Elevator
Heating Electric, Heat Pump
Cooling Central Air, Ceiling Fan(s), Electric
Flooring Tile, Wood
Furnishings Unfurnished
Window Features Blinds,Double Hung,Drapes,Metal,Skylight(s)
Appliance Dryer, Dishwasher, Electric Range, Electric Water Heater, Disposal, Ice Maker, Microwave, Refrigerator, Self Cleaning Oven, Washer
Laundry Washer Hookup, Dryer Hookup
Exterior
Exterior Feature Fence, Porch, Patio, Room For Pool, Storm/Security Shutters
Parking Features Attached
Garage Spaces 2.0
Pool None, Community
Community Features Home Owners Association, Pool, Tennis Court(s)
Utilities Available Cable Available
View Garden
Roof Type Concrete,Flat,Tile
Porch Open, Patio, Porch
Garage Yes
Building
Lot Description 1/4 to 1/2 Acre Lot, Sprinklers Automatic
Faces North
Story 1
Sewer Public Sewer
Water Public
Architectural Style Detached, One Story
Structure Type Block,Stucco
Construction Status New Construction
Schools
Elementary Schools Silver Ridge
Middle Schools Indian Ridge
High Schools Western
Others
Pets Allowed Dogs OK, Yes
HOA Fee Include Common Areas,Maintenance Structure,Recreation Facilities
Senior Community No
Tax ID 504120120230
Security Features Security System Owned,Smoke Detector(s)
Acceptable Financing Cash, Conventional
Listing Terms Cash, Conventional
Financing Conventional
Special Listing Condition Listed As-Is
Pets Allowed Dogs OK, Yes
Read Less
Want to know what your home might be worth? Contact us for a FREE valuation!

Our team is ready to help you sell your home for the highest possible price ASAP
Bought with Avanti Way Realty LLC

